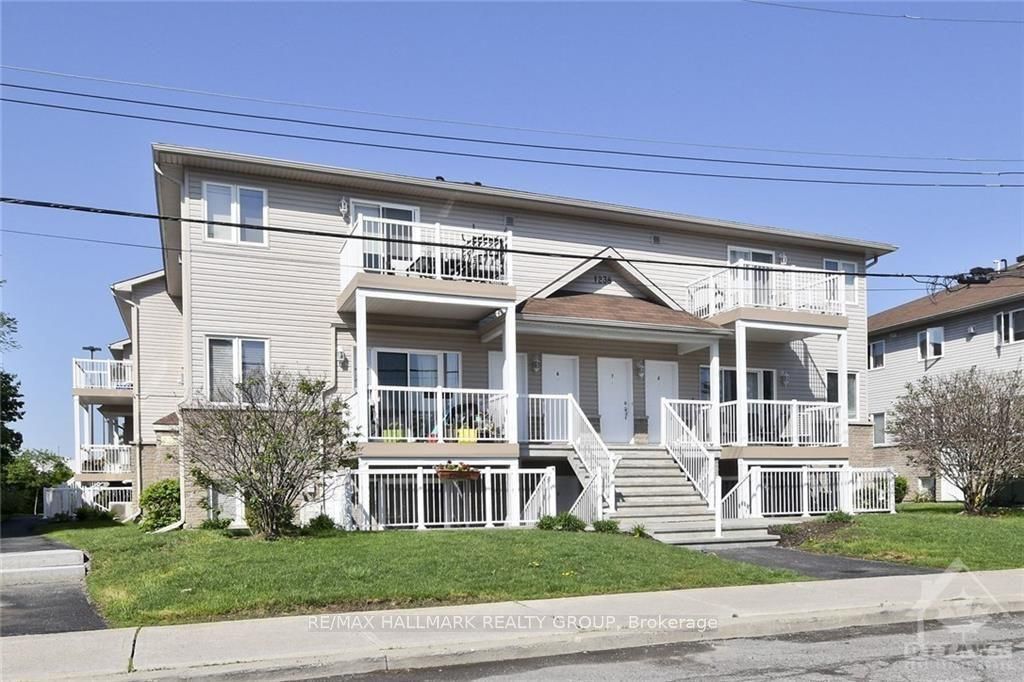$369,900
$10,000#18 - 1238 Marenger Street, OrleansConventGlenandArea, ON K1C 1S2
2006 - Convent Glen South, Orleans - Convent Glen and Area,












 Properties with this icon are courtesy of
TRREB.
Properties with this icon are courtesy of
TRREB.![]()
Gorgeous 2 bed / 1 bath lower with super low condominium fees in highly sought after Orleans. Just a short 9 minute walk to the new Jeanne d'Arc LRT station. This spacious open-concept unit will appeal to first-time buyers and downsizers alike. Open concept living / dining room layout is perfect for entertaining. Well-equipped kitchen featuring stainless steel appliances expansive counter space and plenty of cabinet storage. The unit also features a large private terrace, thats perfect for unwinding after a long day or socializing with friends. Generous primary bedroom offers plenty of natural light and walk-in closet. A second full bedroom provides flexibility for guests, a home office, or additional living space. Huge primary bath with soaker tub and separate shower. In-suite laundry and parking space included. Located just minutes from parks, shopping, dining, essential amenities and all that Orleans has to offer.
- HoldoverDays: 30
- Architectural Style: 1 Storey/Apt
- Property Type: Residential Condo & Other
- Property Sub Type: Condo Apartment
- Directions: West on St Joseph past Jeanne D'Arc roundabout. Right on Marenger St.
- Tax Year: 2024
- Parking Features: Surface
- ParkingSpaces: 1
- Parking Total: 1
- WashroomsType1: 1
- BedroomsBelowGrade: 2
- Interior Features: Carpet Free
- Cooling: Central Air
- HeatSource: Gas
- HeatType: Forced Air
- ConstructionMaterials: Vinyl Siding, Brick
- Exterior Features: Landscaped
- Roof: Asphalt Shingle
- Foundation Details: Poured Concrete
- Topography: Flat
- Parcel Number: 158460064
- PropertyFeatures: Cul de Sac/Dead End, Public Transit, School Bus Route, Park, Rec./Commun.Centre, School
| School Name | Type | Grades | Catchment | Distance |
|---|---|---|---|---|
| {{ item.school_type }} | {{ item.school_grades }} | {{ item.is_catchment? 'In Catchment': '' }} | {{ item.distance }} |













