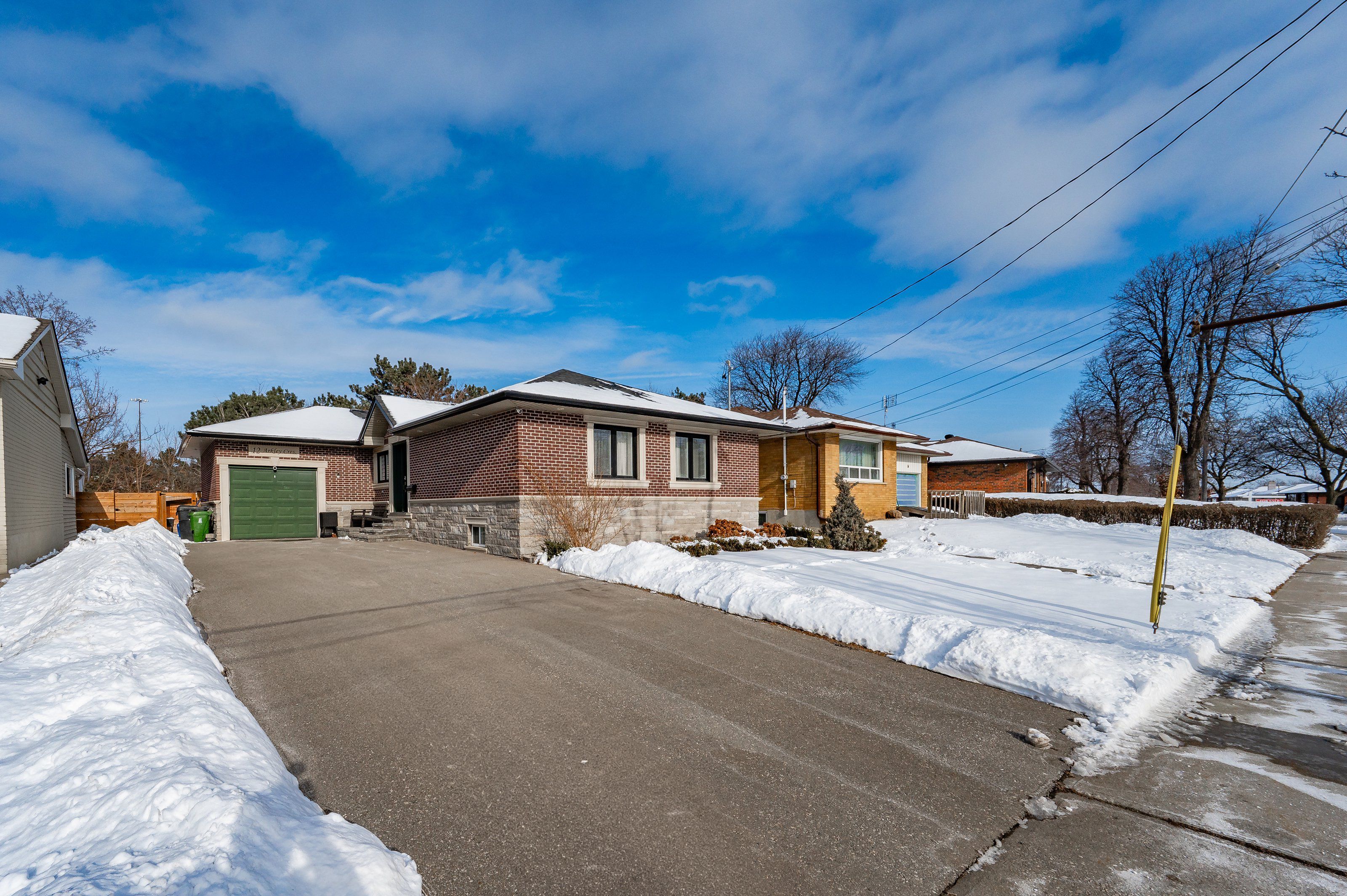$1,249,000
$40,00012 Arkley Crescent, Toronto, ON M9R 3S3
Willowridge-Martingrove-Richview, Toronto,
4
|
4
|
5
|
1,500 sq.ft.
|
Year Built: 51-99
|



































 Properties with this icon are courtesy of
TRREB.
Properties with this icon are courtesy of
TRREB.![]()
Young Professionals, Empty Nestors and Investors You Must See This Spectacular Home. Gutted to the studs with over $320K spent in top of the line renovations. Qualify for higher a mortgage with 2 x 1-bedroom apartments within the Basement each having their own separate entrance. Renovations included all new roof, windows, furnace and A/C, in floor heating, electrical, plumbing, finishes and appliances.
Property Info
MLS®:
W12004276
Listing Courtesy of
CENTURY 21 PERCY FULTON LTD.
Total Bedrooms
4
Total Bathrooms
4
Basement
1
Floor Space
1100-1500 sq.ft.
Lot Size
5507 sq.ft.
Style
Bungalow
Last Updated
2025-03-06
Property Type
House
Listed Price
$1,249,000
Unit Pricing
$833/sq.ft.
Tax Estimate
$4,585/Year
Year Built
51-99
Rooms
More Details
Exterior Finish
Brick
Parking Cover
1
Parking Total
5
Water Supply
Municipal
Foundation
Sewer
Summary
- HoldoverDays: 60
- Architectural Style: Bungalow
- Property Type: Residential Freehold
- Property Sub Type: Detached
- DirectionFaces: North
- GarageType: Built-In
- Directions: Martin Grove Rd & Lavington Dr to Arkley Cres
- Tax Year: 2024
- Parking Features: Private Double, Tandem
- ParkingSpaces: 5
- Parking Total: 6
Location and General Information
Taxes and HOA Information
Parking
Interior and Exterior Features
- WashroomsType1: 1
- WashroomsType1Level: Main
- WashroomsType2: 1
- WashroomsType2Level: Main
- WashroomsType3: 1
- WashroomsType3Level: Lower
- WashroomsType4: 1
- WashroomsType4Level: Lower
- BedroomsAboveGrade: 2
- BedroomsBelowGrade: 2
- Fireplaces Total: 1
- Interior Features: Accessory Apartment, Carpet Free, In-Law Capability, In-Law Suite, Primary Bedroom - Main Floor, Separate Heating Controls
- Basement: Finished, Separate Entrance
- Cooling: Central Air
- HeatSource: Gas
- HeatType: Forced Air
- LaundryLevel: Main Level
- ConstructionMaterials: Brick
- Exterior Features: Deck, Landscaped
- Roof: Asphalt Shingle
Bathrooms Information
Bedrooms Information
Interior Features
Exterior Features
Property
- Sewer: Sewer
- Foundation Details: Poured Concrete
- LotSizeUnits: Feet
- LotDepth: 110
- LotWidth: 50.06
- PropertyFeatures: Fenced Yard, Park, Place Of Worship, Public Transit, School
Utilities
Property and Assessments
Lot Information
Others
Sold History
MAP & Nearby Facilities
(The data is not provided by TRREB)
Map
Nearby Facilities
Public Transit ({{ nearByFacilities.transits? nearByFacilities.transits.length:0 }})
SuperMarket ({{ nearByFacilities.supermarkets? nearByFacilities.supermarkets.length:0 }})
Hospital ({{ nearByFacilities.hospitals? nearByFacilities.hospitals.length:0 }})
Other ({{ nearByFacilities.pois? nearByFacilities.pois.length:0 }})
School Catchments
| School Name | Type | Grades | Catchment | Distance |
|---|---|---|---|---|
| {{ item.school_type }} | {{ item.school_grades }} | {{ item.is_catchment? 'In Catchment': '' }} | {{ item.distance }} |
Market Trends
Mortgage Calculator
(The data is not provided by TRREB)
City Introduction
Nearby Similar Active listings
Nearby Open House listings
Nearby Price Reduced listings
Nearby Similar Listings Closed
MLS Listing Browsing History
View More




































