$1,999,900
$10052 Harold Street, Toronto, ON M8Z 3R3
Mimico, Toronto,
5
|
5
|
4
|
3,000 sq.ft.
|
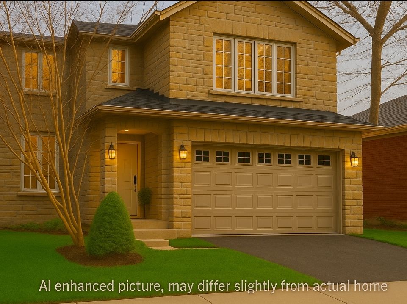
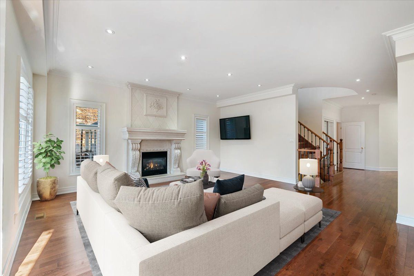

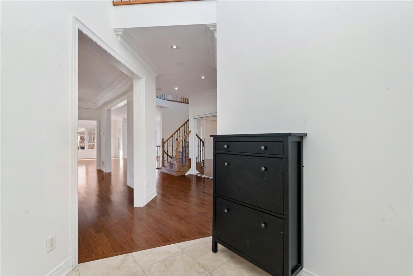
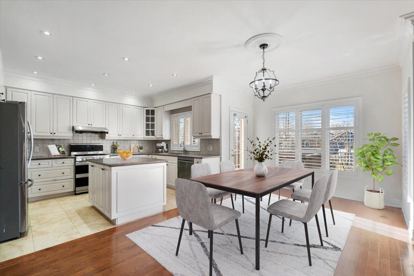
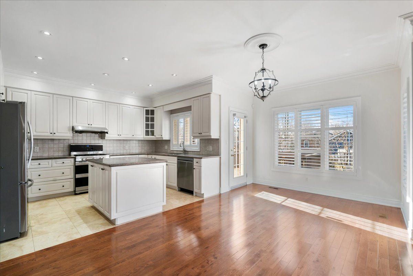
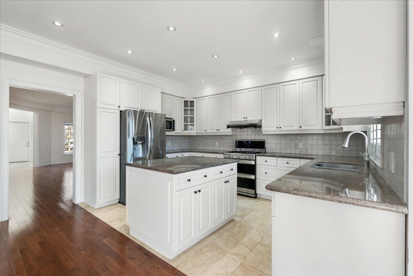
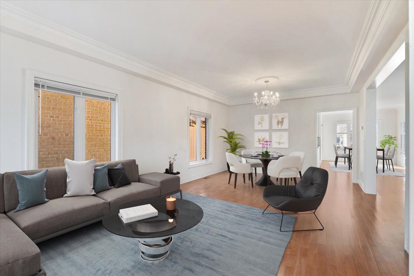
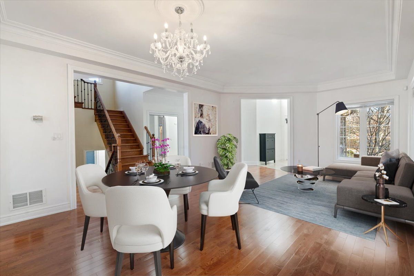
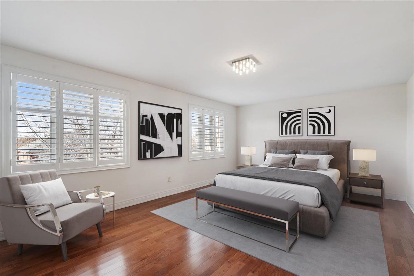

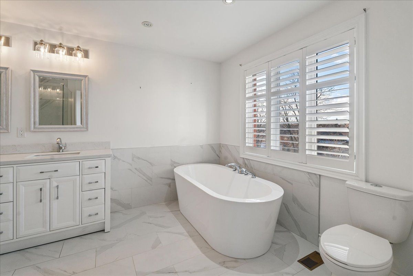
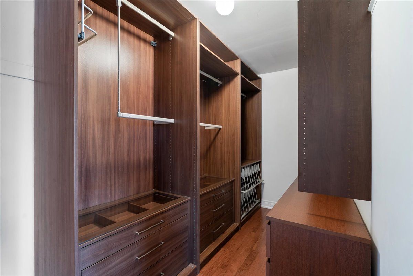
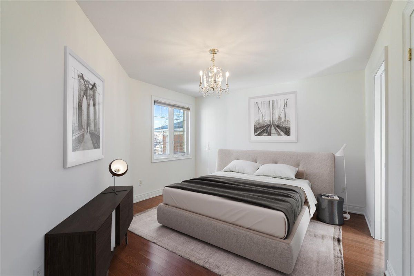
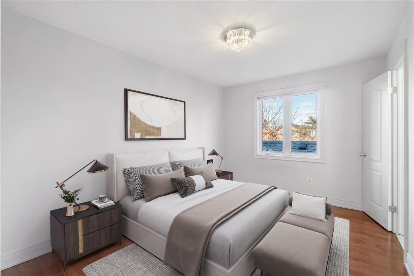
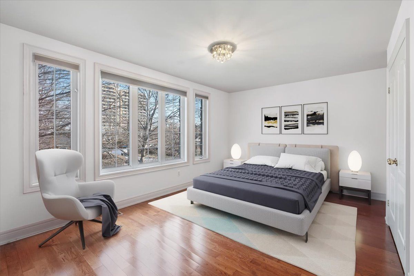
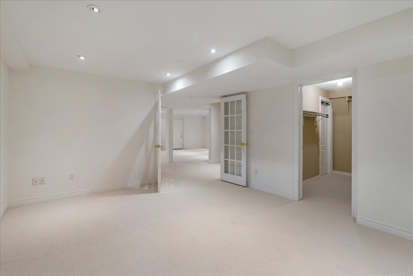
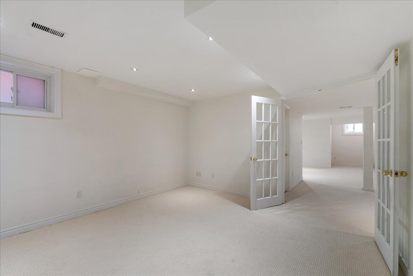

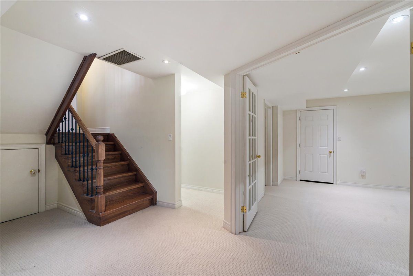
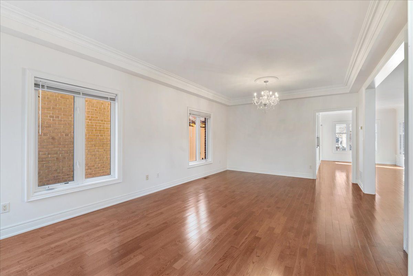
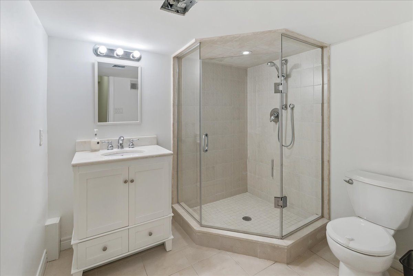
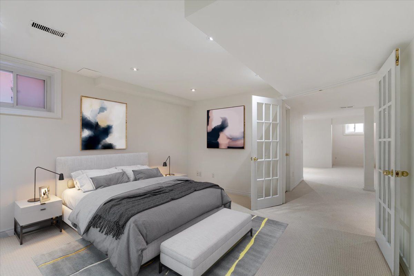
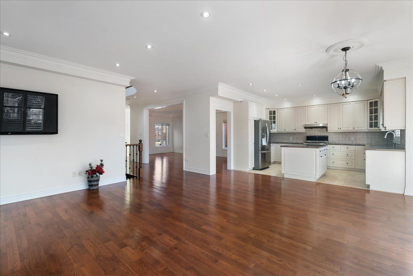
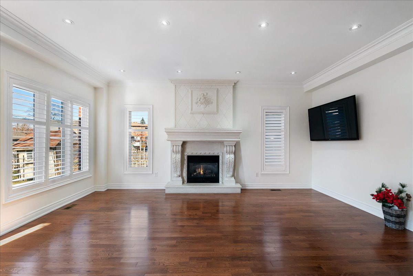
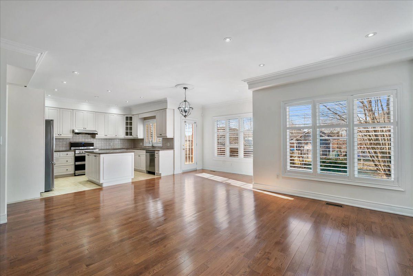
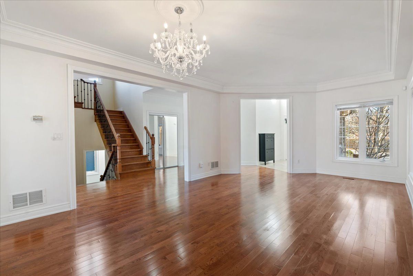
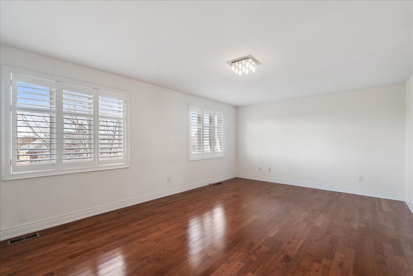
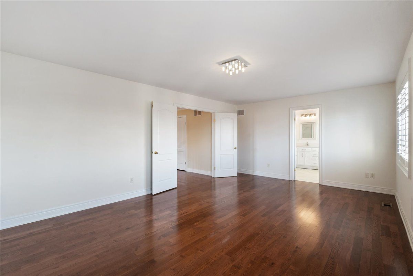
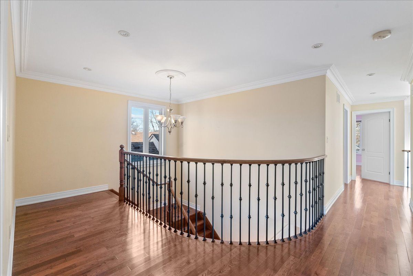
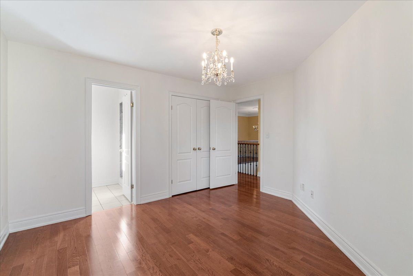
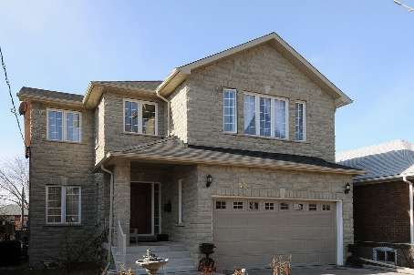
 Properties with this icon are courtesy of
TRREB.
Properties with this icon are courtesy of
TRREB.![]()
Massive house on a Massive lot! Excellent location! Custom built 2006, all stone frontage beautiful home with 4190 of livable sq feet, high-quality and exquisite details, high ceiling foyer, maple kitchen cabinets, stone carved fireplace, 2 family rooms, cast iron railings, hard wood floors on main and second floor, full finished basement with built-in for kitchen and separate entrance, steps to GO train and to Saint Remo bakery, minutes to shops, parks and Lake Ontario
Property Info
MLS®:
W12040453
Listing Courtesy of
RIGHT AT HOME REALTY
Total Bedrooms
5
Total Bathrooms
5
Basement
1
Floor Space
2500-3000 sq.ft.
Lot Size
5418 sq.ft.
Style
2-Storey
Last Updated
2025-03-25
Property Type
House
Listed Price
$1,999,900
Unit Pricing
$667/sq.ft.
Tax Estimate
$8,061/Year
Rooms
More Details
Exterior Finish
Brick, Stone
Parking Cover
2
Parking Total
4
Water Supply
Municipal
Foundation
Sewer
Summary
- HoldoverDays: 90
- Architectural Style: 2-Storey
- Property Type: Residential Freehold
- Property Sub Type: Detached
- DirectionFaces: East
- GarageType: Built-In
- Directions: Lakeshore / Royal York
- Tax Year: 2024
- Parking Features: Front Yard Parking
- ParkingSpaces: 4
- Parking Total: 6
Location and General Information
Taxes and HOA Information
Parking
Interior and Exterior Features
- WashroomsType1: 1
- WashroomsType1Level: Second
- WashroomsType2: 1
- WashroomsType2Level: Second
- WashroomsType3: 1
- WashroomsType3Level: Second
- WashroomsType4: 1
- WashroomsType4Level: In Between
- WashroomsType5: 1
- WashroomsType5Level: Basement
- BedroomsAboveGrade: 4
- BedroomsBelowGrade: 1
- Fireplaces Total: 2
- Interior Features: Auto Garage Door Remote
- Basement: Finished, Separate Entrance
- Cooling: Central Air
- HeatSource: Gas
- HeatType: Forced Air
- LaundryLevel: Main Level
- ConstructionMaterials: Brick, Stone
- Exterior Features: Deck
- Roof: Asphalt Shingle
Bathrooms Information
Bedrooms Information
Interior Features
Exterior Features
Property
- Sewer: Sewer
- Foundation Details: Concrete
- Topography: Dry, Flat
- Parcel Number: 076050251
- LotSizeUnits: Feet
- LotDepth: 135.27
- LotWidth: 40.05
- PropertyFeatures: Park
Utilities
Property and Assessments
Lot Information
Others
Sold History
MAP & Nearby Facilities
(The data is not provided by TRREB)
Map
Nearby Facilities
Public Transit ({{ nearByFacilities.transits? nearByFacilities.transits.length:0 }})
SuperMarket ({{ nearByFacilities.supermarkets? nearByFacilities.supermarkets.length:0 }})
Hospital ({{ nearByFacilities.hospitals? nearByFacilities.hospitals.length:0 }})
Other ({{ nearByFacilities.pois? nearByFacilities.pois.length:0 }})
School Catchments
| School Name | Type | Grades | Catchment | Distance |
|---|---|---|---|---|
| {{ item.school_type }} | {{ item.school_grades }} | {{ item.is_catchment? 'In Catchment': '' }} | {{ item.distance }} |
Market Trends
Mortgage Calculator
(The data is not provided by TRREB)
City Introduction
Nearby Similar Active listings
Nearby Open House listings
Nearby Price Reduced listings
Nearby Similar Listings Closed
MLS Listing Browsing History
View More

































