$1,595,850
1472 Myron Drive, Mississauga, ON L5E 2N6
Lakeview, Mississauga,
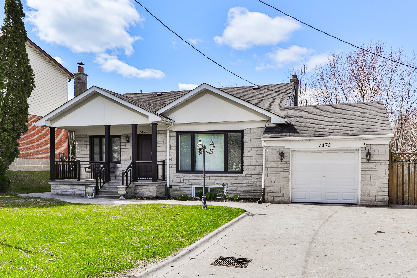
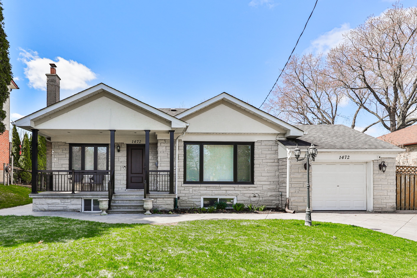
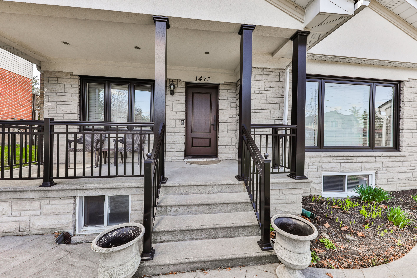
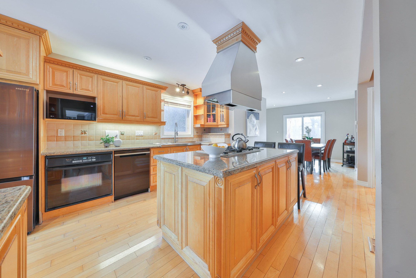
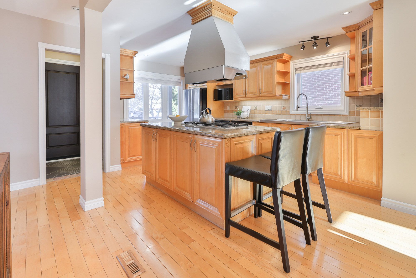
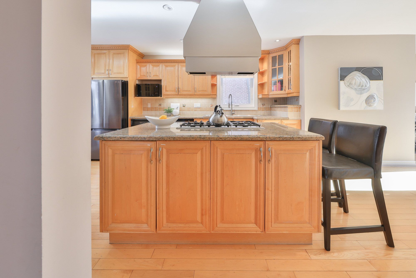
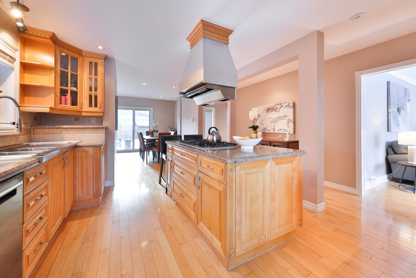
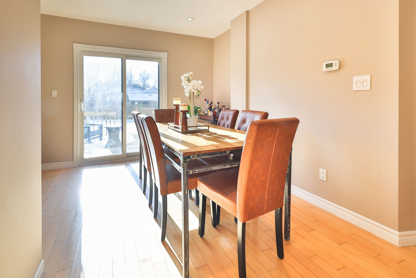
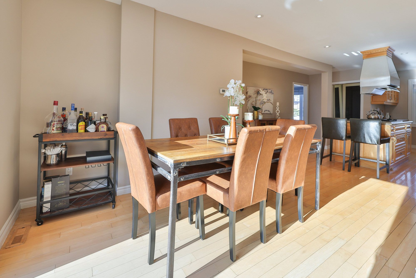
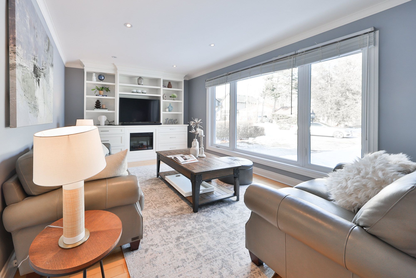
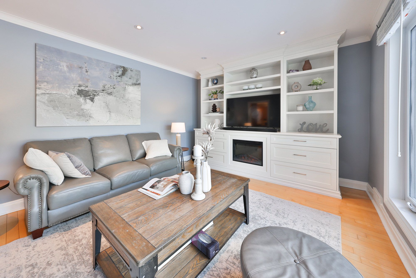
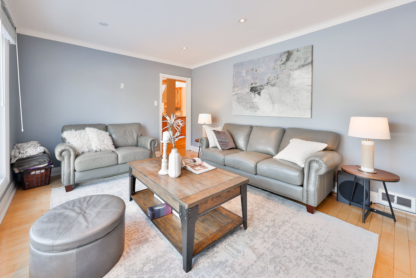
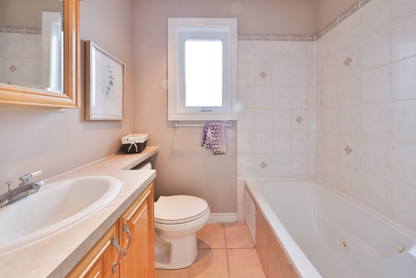
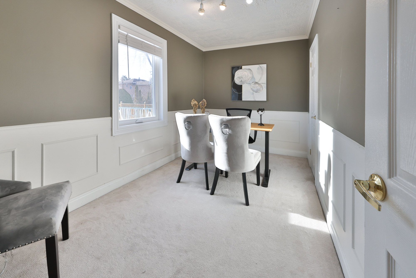
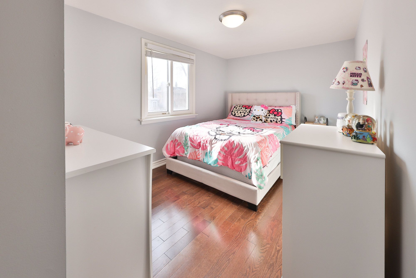
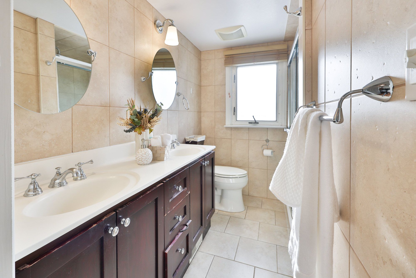
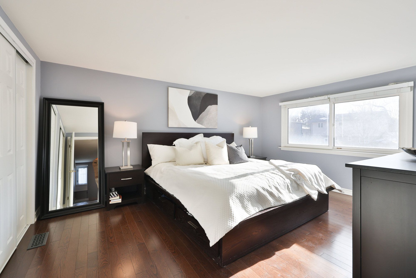
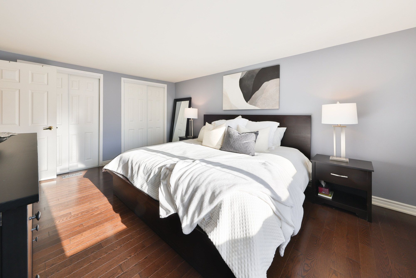
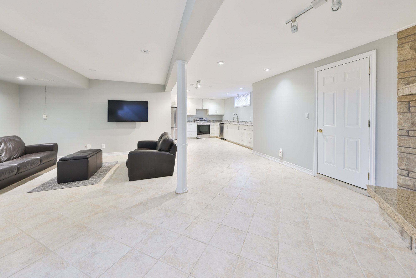
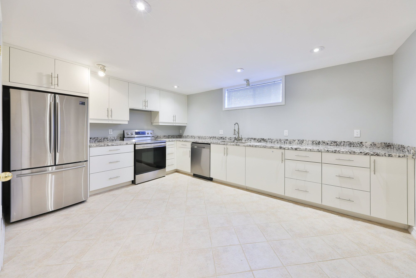
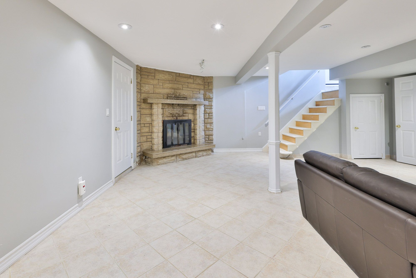
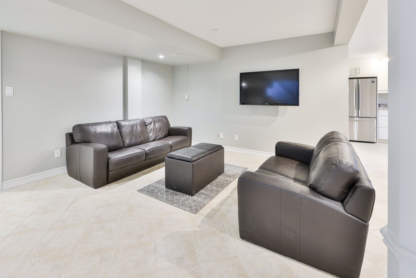

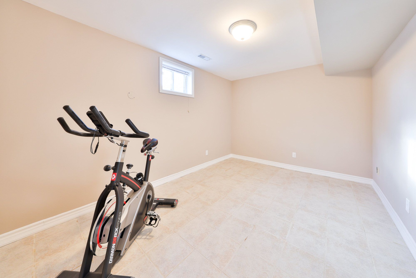
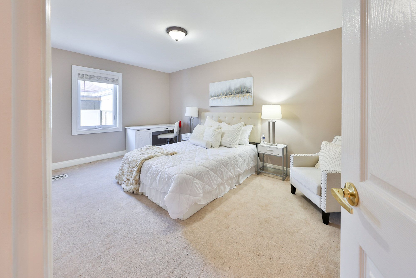
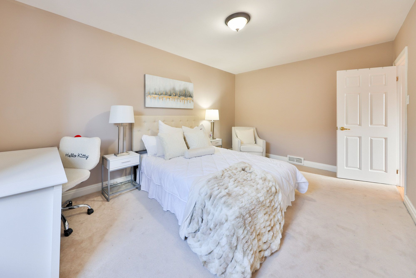
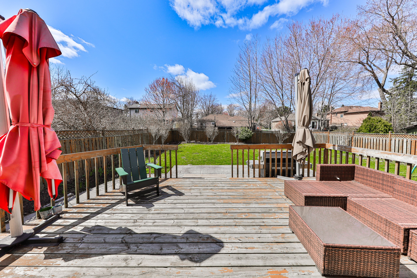
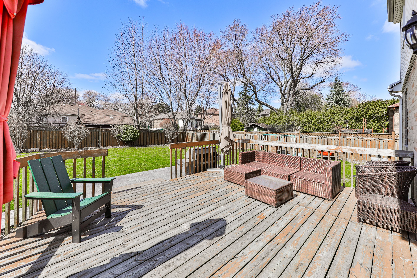
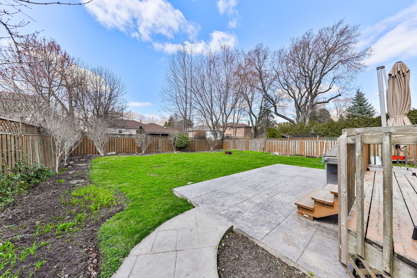
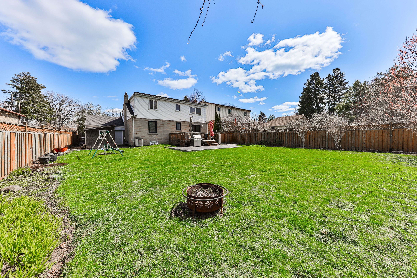
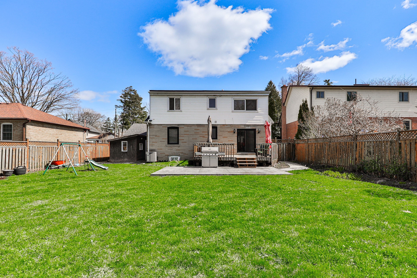
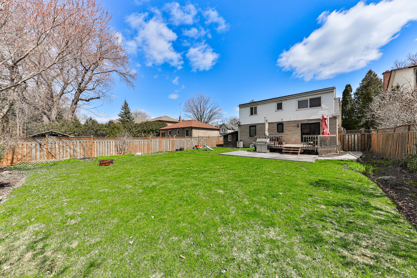
 Properties with this icon are courtesy of
TRREB.
Properties with this icon are courtesy of
TRREB.![]()
An Exceptional Opportunity To Own A Beautifully Updated Home In The Heart Of Lakeview, One Of Mississaugas Most Established And Family-Friendly Neighbourhoods. Welcome To 1472 Myron DriveA Stylish 1.5-Storey, 5-Bedroom Residence Set On A Spacious 60X130 Ft Lot, Backing Directly Onto Lakeview Golf And Country Club For Added Privacy And Greenery. Tucked Away On A Quiet, Tree-Lined Street, This Home Offers Quick Access To The Qew, Transit, Shopping, Top-Rated Schools, And Scenic Waterfront Trails. Inside, Youll Find A Thoughtfully Renovated Interior Featuring Elegant Living Spaces, A Chef-Inspired Kitchen With Premium Finishes, And Bright, Comfortable Bedrooms. The Open-Concept Kitchen And Dining Area Flow Effortlessly Onto A Custom Raised Deck, Ideal For Entertaining Or Unwinding Outdoors. The Fully Finished Basement Includes A Second Kitchen, A Large Rec Room, And An Additional BedroomPerfect For In-Laws, Guests, Or Rental Potential. The Private Backyard Is A True Retreat, Complete With Mature Trees, A Play Space, And Plenty Of Room To Relax Or Host. With Modern Upgrades, Smart Home Features, And Timeless Appeal, This Home Delivers The Perfect Blend Of Comfort, Style, And Location.
- HoldoverDays: 90
- Architectural Style: 1 1/2 Storey
- Property Type: Residential Freehold
- Property Sub Type: Detached
- DirectionFaces: West
- GarageType: Detached
- Directions: Queen Elizabeth Way
- Tax Year: 2025
- Parking Features: Private
- ParkingSpaces: 5
- Parking Total: 6
- WashroomsType1: 1
- WashroomsType1Level: Main
- WashroomsType2: 1
- WashroomsType2Level: Upper
- WashroomsType3: 1
- WashroomsType3Level: Lower
- BedroomsAboveGrade: 4
- BedroomsBelowGrade: 1
- Fireplaces Total: 2
- Interior Features: Central Vacuum
- Basement: Finished, Separate Entrance
- Cooling: Central Air
- HeatSource: Gas
- HeatType: Forced Air
- ConstructionMaterials: Brick, Stone
- Roof: Asphalt Shingle
- Sewer: Sewer
- Foundation Details: Poured Concrete
- LotSizeUnits: Feet
- LotDepth: 130
- LotWidth: 59.5
| School Name | Type | Grades | Catchment | Distance |
|---|---|---|---|---|
| {{ item.school_type }} | {{ item.school_grades }} | {{ item.is_catchment? 'In Catchment': '' }} | {{ item.distance }} |

































