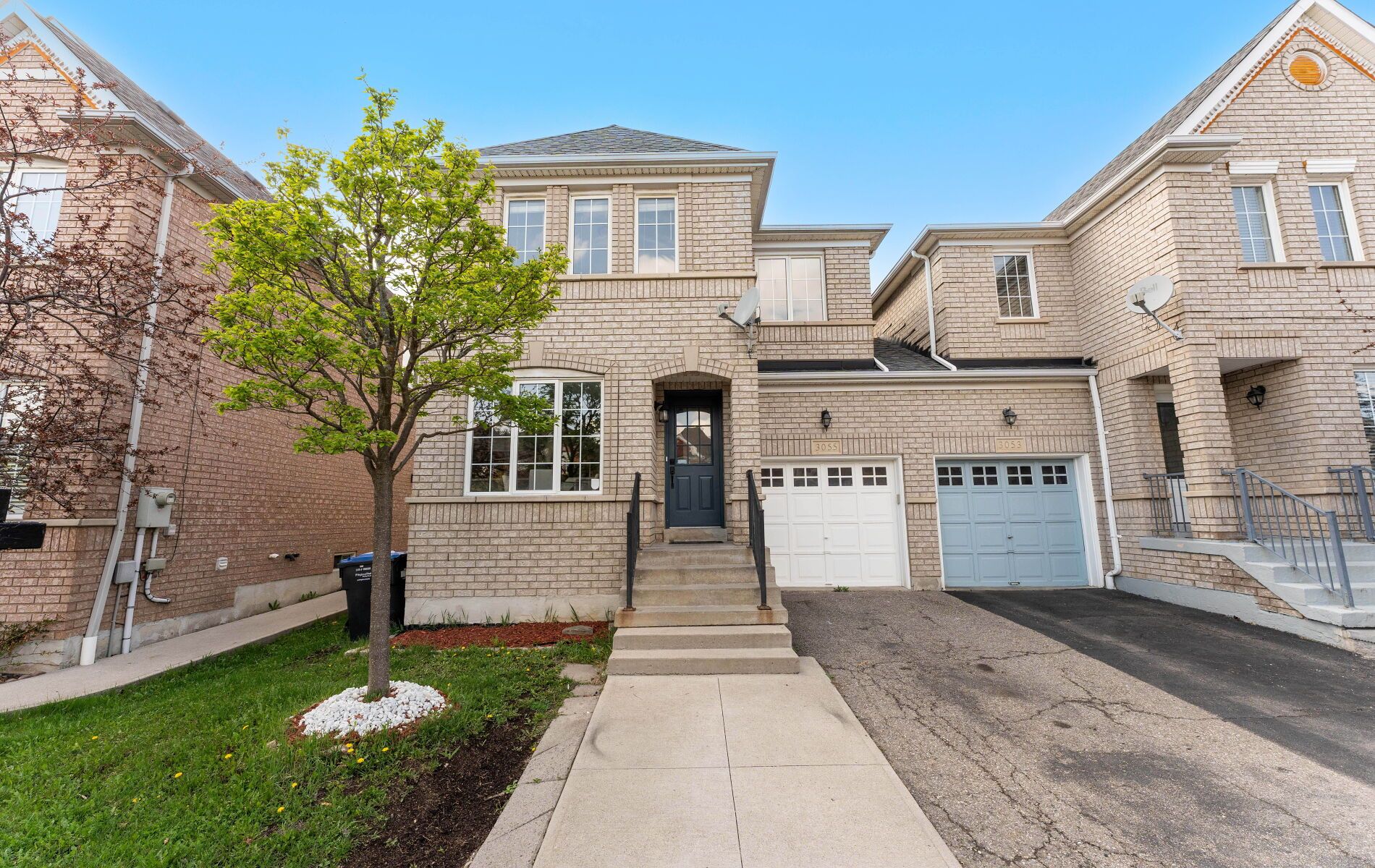$1,069,900
3055 Mcdowell Drive, Mississauga, ON L5M 6J6
Churchill Meadows, Mississauga,


































 Properties with this icon are courtesy of
TRREB.
Properties with this icon are courtesy of
TRREB.![]()
View Virtual Tour ** Absolute Galore *** Link by Garage only (feels like Detached) Located In High demand Street of Churchill Meadows!, Offering Both Privacy & Modern Comfort. Boasting 2100 Sqft Of Living Space ** Finished Basement Apartment With Separate Entrance from Garage** Modern Wood Flooring Thru-out, Designer Paint & decor, Custom Lighting, Loaded With Upgrades. Breathtaking Modern Kitchen with Cozy Breakfast area Great Room with Generously Sized Windows Creates A Warm & Inviting Atmosphere In The Home ** New Quartz Countertops, An Undermount Sink, Custom Cabinetry, & A Full Suite Of Brand New Stainless Steel Appliances Overlooking Views Of The Front yard. New Flooring Flows Seamlessly Throughout The Main & Second Floors, complemented By Fresh, Professional Paint. Upstairs, You'll Find **Three Spacious Bedrooms + A Versatile Media Den Perfect For A Home Office, Playroom, Or Additional Living Space. Ready To Move In & Enjoy Your Spring/Summer **EXTRAS** Close Proximity To Parks, Library, Sobeys Plaza, 3 Top Schools (Stephen Louis) Of Churchill Meadows, Hospital, Public Transit, Ridgeway Plaza With Tons Of Restaurants & Renowned Tourist Attractions.* Close To MNN Mosque, Church, & ART Design Churchill Meadow Community Centre. Minutes Drive To 403, 401, & 407. This Move-In Ready Home Offers A Perfect Blend Of Modern Finishes & Functional Living In One Of Mississauga's Most Desirable Neighborhoods. Pride Of Ownership, Where Else You Are Gonna Get All This In ONE LOCATION!
- HoldoverDays: 90
- Architectural Style: 2-Storey
- Property Type: Residential Freehold
- Property Sub Type: Link
- DirectionFaces: West
- GarageType: Attached
- Directions: Winston Churchill Blvd & McDowell Dr
- Tax Year: 2024
- Parking Features: Private
- ParkingSpaces: 2
- Parking Total: 3
- WashroomsType1: 1
- WashroomsType1Level: Second
- WashroomsType2: 1
- WashroomsType2Level: Main
- WashroomsType3: 1
- WashroomsType3Level: Basement
- BedroomsAboveGrade: 3
- BedroomsBelowGrade: 1
- Interior Features: Carpet Free
- Basement: Finished, Separate Entrance
- Cooling: Central Air
- HeatSource: Gas
- HeatType: Forced Air
- LaundryLevel: Lower Level
- ConstructionMaterials: Brick
- Roof: Asphalt Shingle
- Sewer: Sewer
- Foundation Details: Concrete
- LotSizeUnits: Feet
- LotDepth: 86.2
- LotWidth: 28.77
| School Name | Type | Grades | Catchment | Distance |
|---|---|---|---|---|
| {{ item.school_type }} | {{ item.school_grades }} | {{ item.is_catchment? 'In Catchment': '' }} | {{ item.distance }} |



































