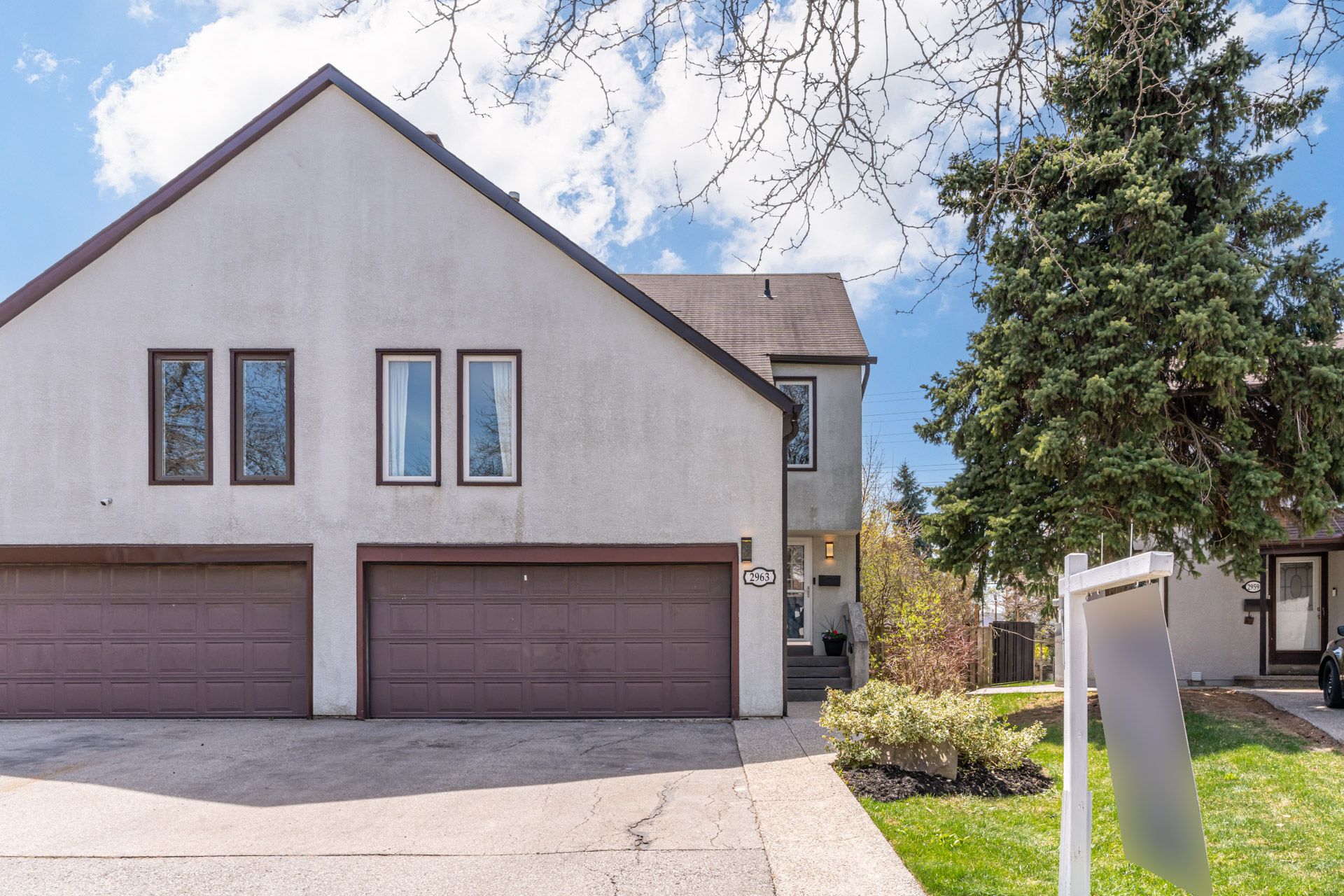$899,800
2963 Nipiwin Drive, Mississauga, ON L5N 1Y1
Meadowvale, Mississauga,


















































 Properties with this icon are courtesy of
TRREB.
Properties with this icon are courtesy of
TRREB.![]()
Prepare to fall in love with the high demand & centrally located Meadowvale community in Mississauga. This renovated semi isfinished in w/ beautiful stucco has a rare 2 car finished garage double wide drive for 4 cars & set on a private deep 178 ft deeplot. Concrete front walk way leads to a renovate bright interior. The Foyer feat 12x24 tile, Modern 2pc, mirrored closet doors thatopens to a Lrg living rm w/ laminate flrs that flow into the family sz dining rm & sliding drs that w/o to an entertainers deck & marvelous size backyard. Your dream kitchen is ready & waiting for you w/ white cabinets, quartz cntrs, custom backsplash, potlights. Staircase wrapped in plush berber carpet. XL 4th bdrm currently used as a bonus family room feat consistent laminate flrs, wainscotting, brick fireplace, new lighting, tall windows & lrg w/i closet/ storage space. 2 Queen sz bdrms w/ custom B/I closets share a 4pc renovated bathroom, King sz mstr spoils you with full W/I closet & renovated 2pc ensuite. Lower level feat & modern/spacious laundry rm w/ 12x24 tile, backsplash, folding counter, double sz laundry sink & bonus storage that makes you want to do your laundry. Retro style rec room w/ warm carpeting is an excellent hang out, home gym or games rm space w/another Lrg storage space. Within 5 min you have quick & easy access to Meadowvale GO/ Streetsville GO, Meadowvale Community Centre & Library, Highways 401/407, 3min walk to kms of walking/cycling paths throughout the area & connecting lakes, schools, shopping (Wabukayne, Aquitaine, Osprey trails)Walking distance (via trails) to many elementary, secondary schools, daycares & big box shopping centres at Aquitaine & Winston that make this an unbeatable location!
- HoldoverDays: 30
- Architectural Style: 2-Storey
- Property Type: Residential Freehold
- Property Sub Type: Semi-Detached
- DirectionFaces: North
- GarageType: Built-In
- Directions: Winston Churchill to Oak Rd to Nipiwin DR.
- Tax Year: 2024
- Parking Features: Mutual
- ParkingSpaces: 4
- Parking Total: 6
- WashroomsType1: 1
- WashroomsType1Level: Second
- WashroomsType2: 1
- WashroomsType2Level: Second
- WashroomsType3: 1
- WashroomsType3Level: Ground
- BedroomsAboveGrade: 4
- Interior Features: Other
- Basement: Finished
- Cooling: Central Air
- HeatSource: Gas
- HeatType: Forced Air
- LaundryLevel: Lower Level
- ConstructionMaterials: Stucco (Plaster)
- Exterior Features: Porch
- Roof: Asphalt Shingle
- Sewer: Sewer
- Foundation Details: Brick, Concrete
- Parcel Number: 132290011
- LotSizeUnits: Feet
- LotDepth: 178.05
- LotWidth: 29.21
- PropertyFeatures: Library, Park, Place Of Worship, Public Transit, Rec./Commun.Centre, School
| School Name | Type | Grades | Catchment | Distance |
|---|---|---|---|---|
| {{ item.school_type }} | {{ item.school_grades }} | {{ item.is_catchment? 'In Catchment': '' }} | {{ item.distance }} |



















































