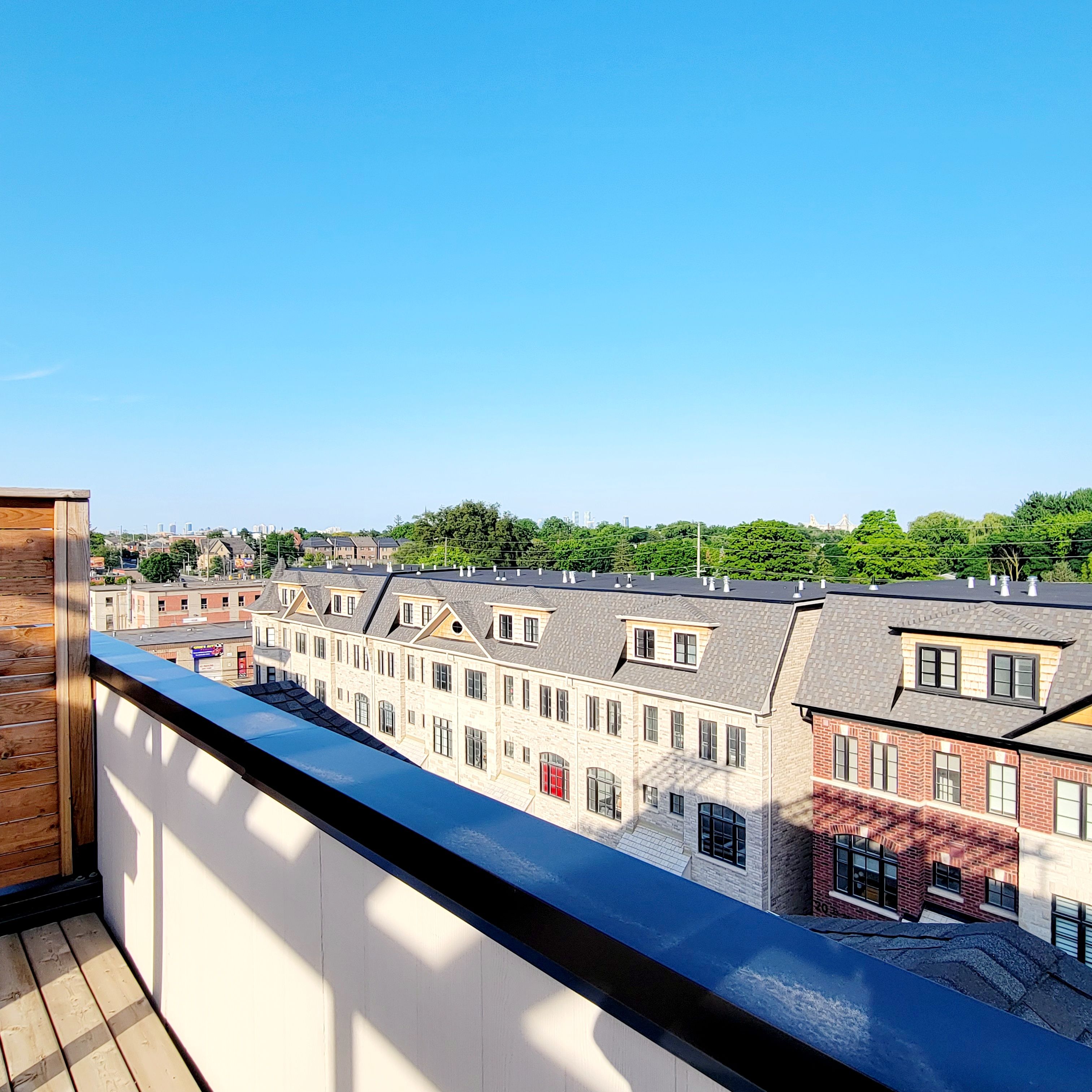$889,000
#75 - 15 Lunar Crescent, Mississauga, ON L5M 2R6
Streetsville, Mississauga,






























 Properties with this icon are courtesy of
TRREB.
Properties with this icon are courtesy of
TRREB.![]()
This is an exquisite, rare brand new contemporary town house with 9.6 ft ceilings with an open concept kitchen plan that is accompanied by a sleek blend of pot-lights and granite counter tops not to mention a gorgeous cabinetry that comes along with it. The upper level bathroom has a marvelous glass rooftop that lets in sunlight as one enjoys a soaker tub. The same bathroom also boasts of a frameless enclosed shower. This townhouse also comes with a private, enclosed rooftop terrace with agas line connection for BBQ making the summer enjoyable. One more thing! This townhouse comes with a stacked ,rare Tandem 2 car lift parking! It is situated close to downtown streetsville with so many amenities you can dream of and a walking distance to go station. Highway 401,403 and 407 are within reach as well and not to mention credit valley hospital and University of Toronto. Mi-way transit is just steps away which makes it very easy to commute as well.
- HoldoverDays: 90
- Architectural Style: 3-Storey
- Property Type: Residential Condo & Other
- Property Sub Type: Condo Townhouse
- Directions: Thomas Street and Queen Street
- Tax Year: 2025
- Parking Features: Private
- ParkingSpaces: 2
- Parking Total: 2
- WashroomsType1: 1
- WashroomsType1Level: Second
- WashroomsType2: 1
- WashroomsType2Level: Third
- BedroomsAboveGrade: 3
- Interior Features: Other
- Cooling: Central Air
- HeatSource: Gas
- HeatType: Forced Air
- LaundryLevel: Upper Level
- ConstructionMaterials: Brick, Stucco (Plaster)
- Parcel Number: 201410045
- PropertyFeatures: Hospital, Library, Place Of Worship, Public Transit, Rec./Commun.Centre, School
| School Name | Type | Grades | Catchment | Distance |
|---|---|---|---|---|
| {{ item.school_type }} | {{ item.school_grades }} | {{ item.is_catchment? 'In Catchment': '' }} | {{ item.distance }} |































