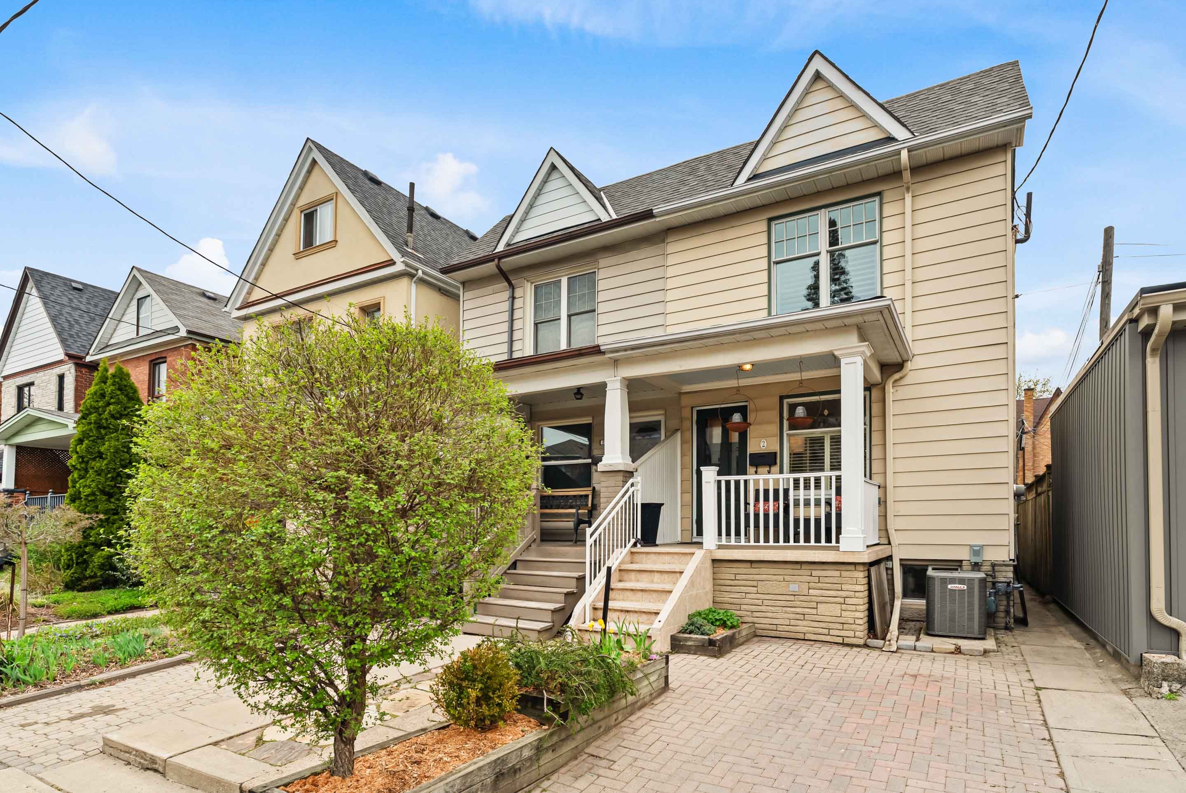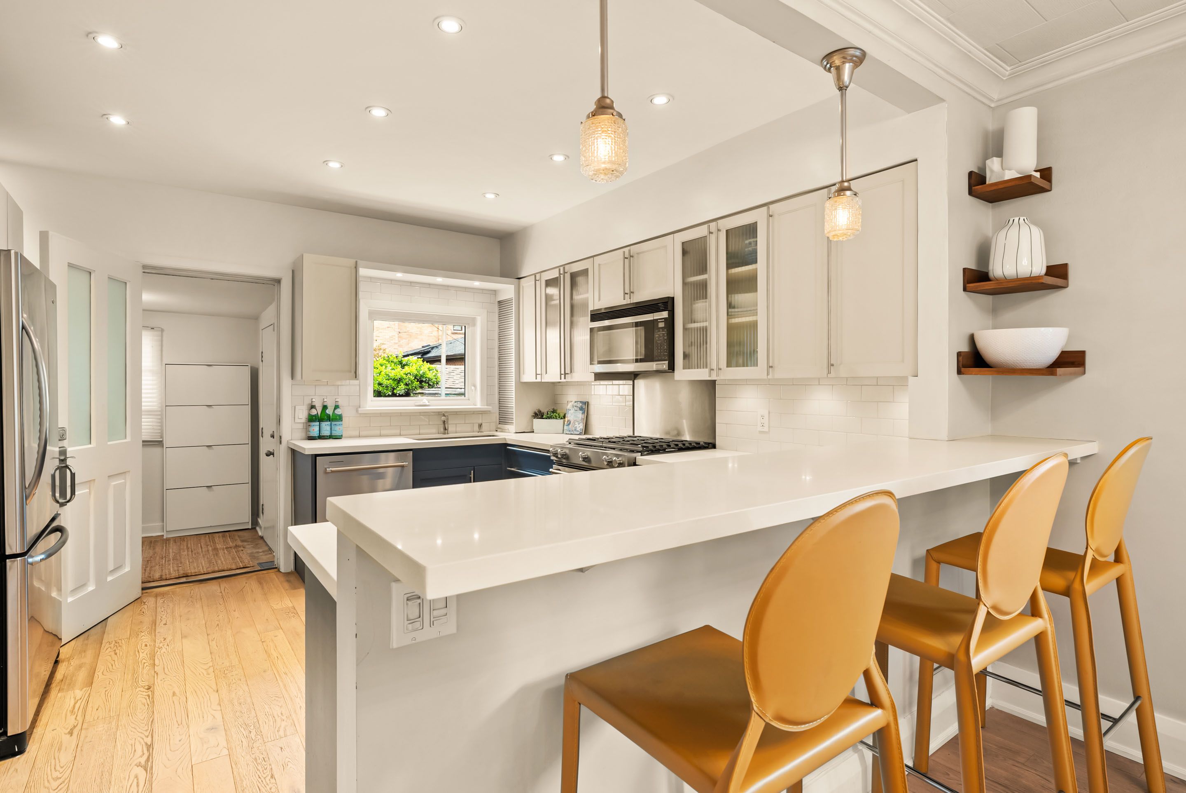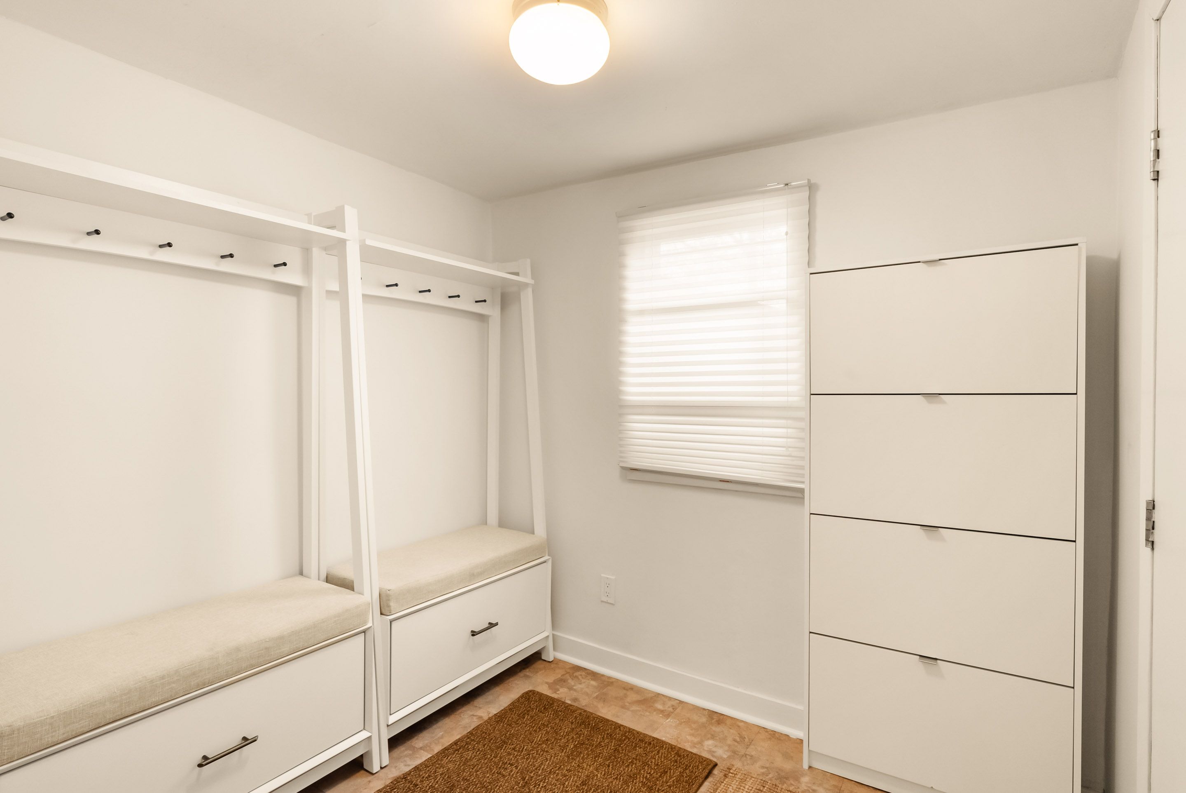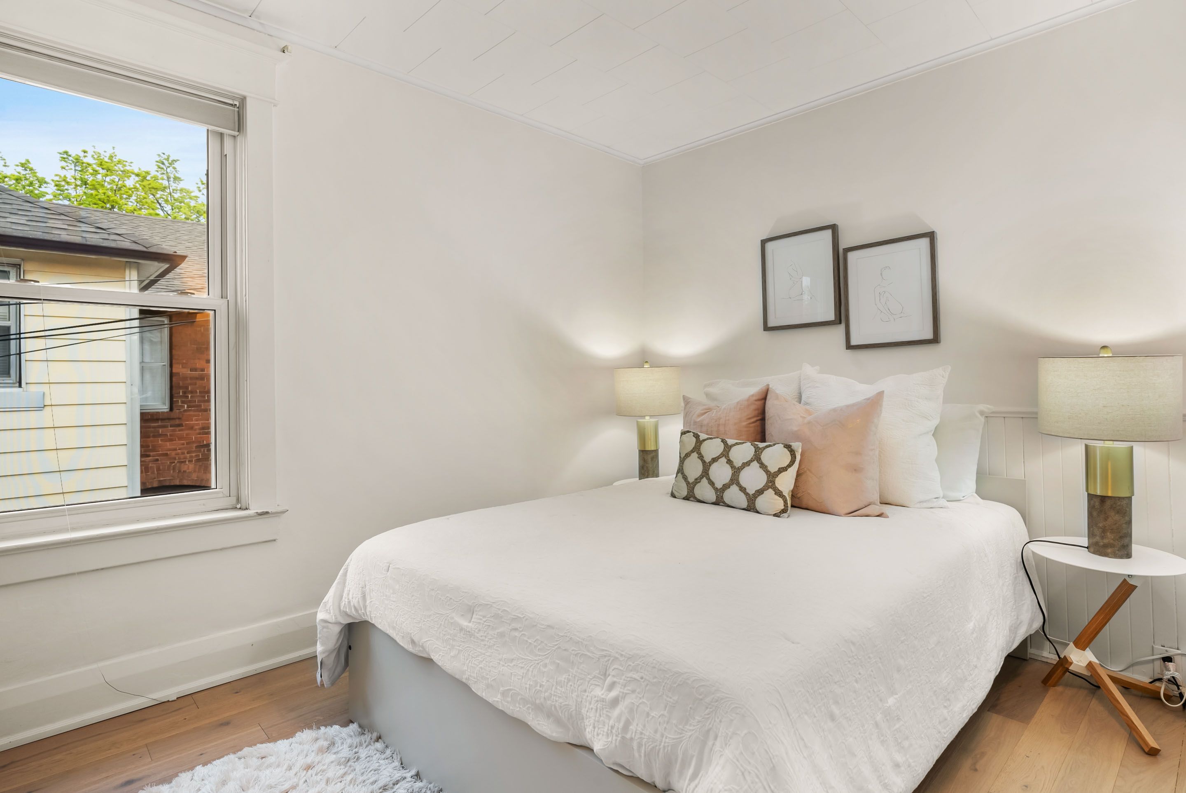$1,078,000
2 Morland Road, Toronto, ON M6S 2M8
Runnymede-Bloor West Village, Toronto,






































 Properties with this icon are courtesy of
TRREB.
Properties with this icon are courtesy of
TRREB.![]()
Young Families Are Welcome. Fabulous Updated 3 Bedroom Home With Legal Front Pad Parking For One Car On Quiet Tree Lined Street In Upper Bloor West Village/Baby Point Area. This Cozy Home Offers A Spacious Living Room W/Gas Fireplace & Newer Hardwood Floors Throughout The House. Open Concept Dining Room Combined With Custom Reno Kitchen W/Quartz Counters & Semi Island With Breakfast Bar, Pot Lights; Stainless Steel Appliances & Walk Through Mud Room To Large Patio & Gorgeous Perennial Garden With Shed. Second Level Has 3 Bedrooms And Renovated 3 Pc Bathroom With Separate Shower. This Home Has Reno Basement With Vinyl Floors, Pot Lights And Above Grade Windows. Spacious Cozy Family Room, Large Laundry With Sink And Window; Spacious Reno 4 Pc Bathroom W/Heated Floors & Soaker. It Features Welcoming Front Porch & Beautiful Front Lawn. Easy Stroll To The Famous Junction Boutiques And Restaurants With Vibrant Night Life; Many Parks And Stores Just Minutes Away. Good Schools & Daycares.
- HoldoverDays: 60
- Architectural Style: 2-Storey
- Property Type: Residential Freehold
- Property Sub Type: Semi-Detached
- DirectionFaces: North
- Directions: WINDERMERE/ST.JOHNS/DUNDAS
- Tax Year: 2024
- Parking Features: Front Yard Parking
- ParkingSpaces: 1
- Parking Total: 1
- WashroomsType1: 1
- WashroomsType1Level: Second
- WashroomsType2: 1
- WashroomsType2Level: Basement
- BedroomsAboveGrade: 3
- Basement: Finished
- Cooling: Central Air
- HeatSource: Gas
- HeatType: Forced Air
- LaundryLevel: Lower Level
- ConstructionMaterials: Aluminum Siding, Brick
- Roof: Asphalt Shingle
- Sewer: Sewer
- Foundation Details: Concrete
- LotSizeUnits: Feet
- LotDepth: 88
- LotWidth: 16.83
| School Name | Type | Grades | Catchment | Distance |
|---|---|---|---|---|
| {{ item.school_type }} | {{ item.school_grades }} | {{ item.is_catchment? 'In Catchment': '' }} | {{ item.distance }} |







































