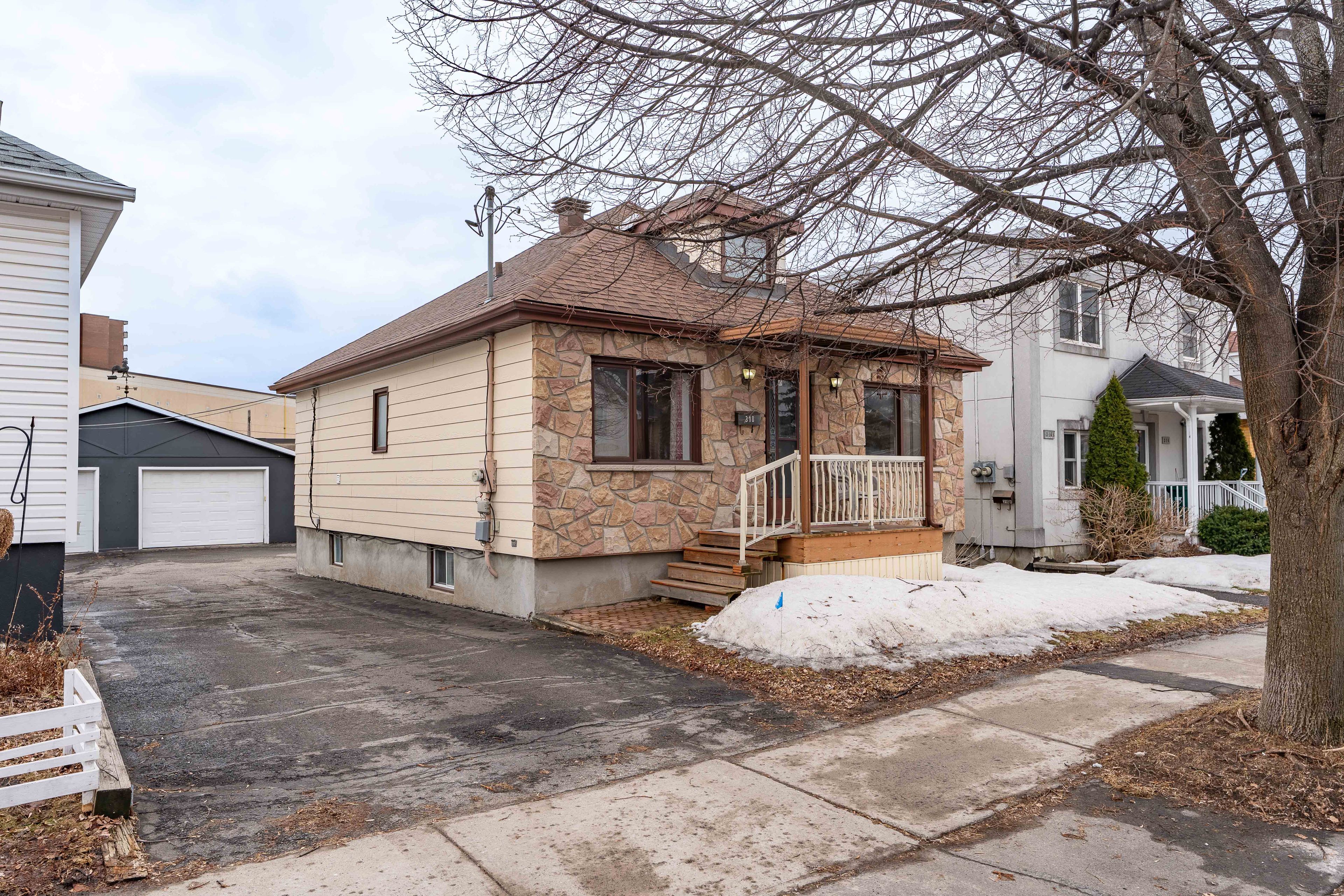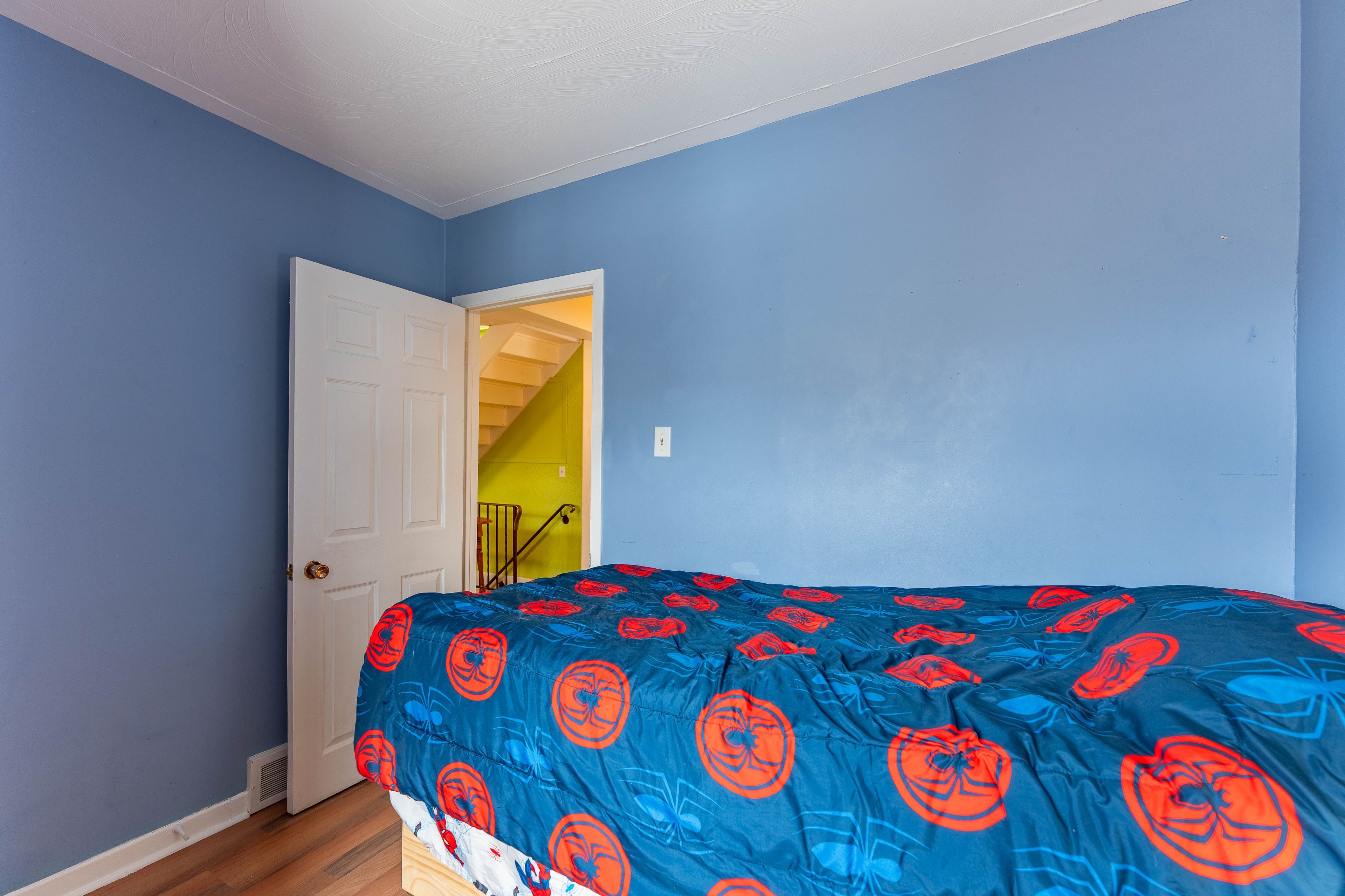$599,900
$25,000318 Montfort Street, VanierandKingsviewPark, ON K1L 5N4
3402 - Vanier, Vanier and Kingsview Park,







































 Properties with this icon are courtesy of
TRREB.
Properties with this icon are courtesy of
TRREB.![]()
This charming 4-bedroom, 2-bathroom bungalow offers a welcoming and spacious layout, perfect for comfortable living. The main level features a bright living room and a cozy family room, providing plenty of space for relaxation and entertainment. The large eat-in kitchen is ideal for family meals, and convenient main floor laundry adds to the home's functionality. One bedroom is located on the main level, with two additional bedrooms upstairs for added privacy. A fantastic bonus is the 1-bedroom in-law suite in the basement, offering private living space for guests or extended family. Relax on the cozy front porch or step outside to enjoy a 14x11 foot deck at the rear, perfect for entertaining or unwinding. Updates throughout the home include a new furnace and roof (both in December 2019), along with detached garage. The exterior of the home was freshly painted, this home is a great opportunity!
- HoldoverDays: 60
- Architectural Style: 1 1/2 Storey
- Property Type: Residential Freehold
- Property Sub Type: Detached
- DirectionFaces: South
- GarageType: Detached
- Directions: Take Montreal Rd to Ste Anne Ave. Turn right on Montfort St.
- Tax Year: 2024
- ParkingSpaces: 2
- Parking Total: 3
- WashroomsType1: 2
- BedroomsAboveGrade: 3
- BedroomsBelowGrade: 1
- Basement: Full, Finished
- Cooling: Central Air
- HeatSource: Gas
- HeatType: Forced Air
- ConstructionMaterials: Stone, Vinyl Siding
- Exterior Features: Deck
- Roof: Asphalt Shingle
- Sewer: Sewer
- Foundation Details: Block
- Parcel Number: 042320033
- LotSizeUnits: Feet
- LotDepth: 95
- LotWidth: 33
| School Name | Type | Grades | Catchment | Distance |
|---|---|---|---|---|
| {{ item.school_type }} | {{ item.school_grades }} | {{ item.is_catchment? 'In Catchment': '' }} | {{ item.distance }} |








































