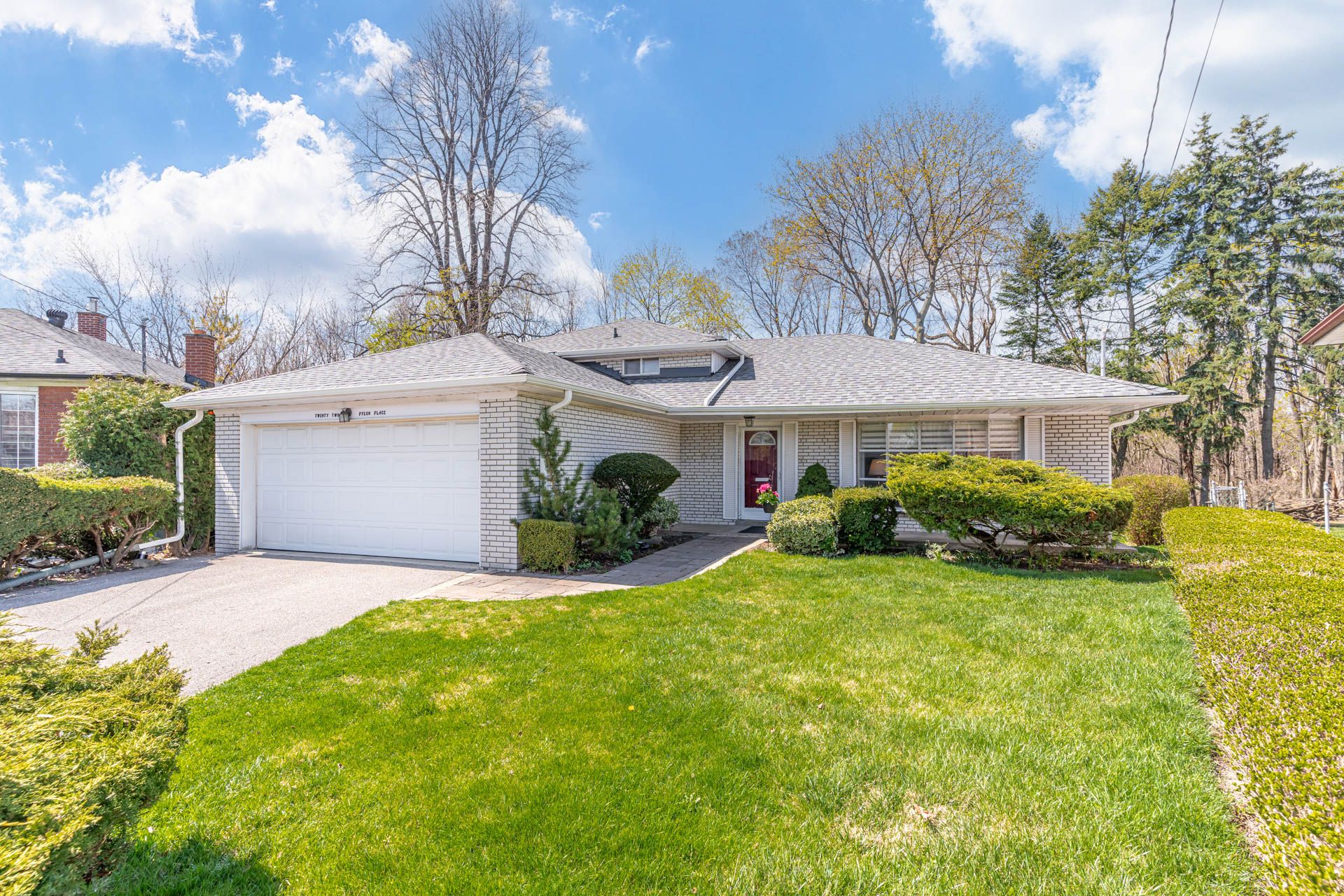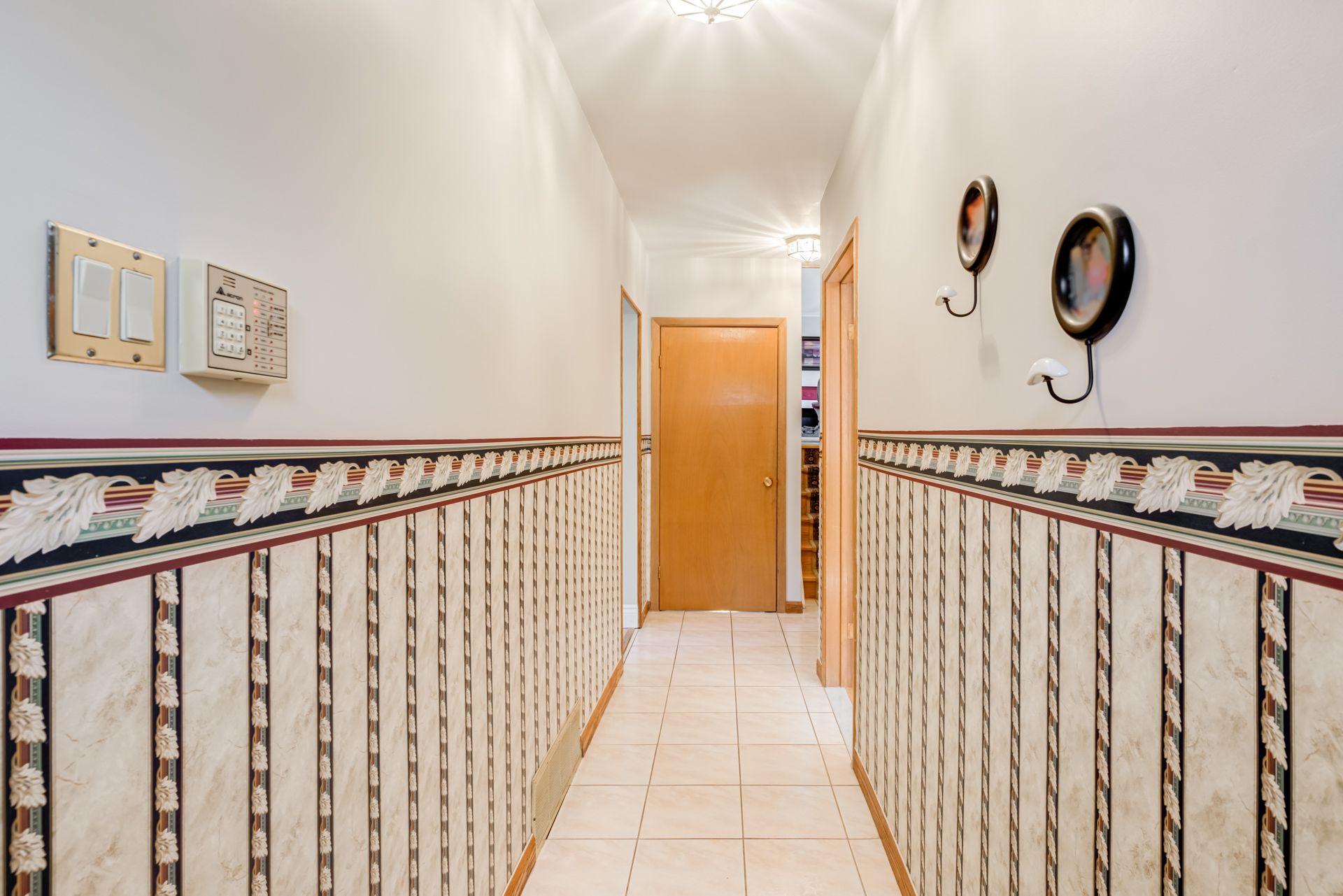$1,230,000
22 Pylon Place, Toronto, ON M9W 2P3
Elms-Old Rexdale, Toronto,








































 Properties with this icon are courtesy of
TRREB.
Properties with this icon are courtesy of
TRREB.![]()
Welcome to 22 Pylon Place! This side split home with a pie shaped lot on a quiet cul de sac offers a fabulous ravine lot near the Humber River! Step out your back door to direct access to extensive walking and biking trails. Whether gardening, entertaining, or simply enjoying fresh air, there is plenty of space for relaxation and leisure. This spacious home offers 4 bedrooms, 2 washrooms, living room, 2 family rooms and double car garage. The finished lower level offers a side door entry and patio doors off the family room to a beautifully treed lot. Recent upgrades include a New Furnace 2024 and Water Sprinkler system 2023. Located in an unbeatable area close to parks, hiking trails, Humber Valley golf course, HWY 401, TTC, Costco, Canadian tire and all the shops and restaurants at your finger tips!
- HoldoverDays: 30
- Architectural Style: Sidesplit
- Property Type: Residential Freehold
- Property Sub Type: Detached
- DirectionFaces: West
- GarageType: Attached
- Directions: Hwy 401, N on Islington Ave., E on Bergamot
- Tax Year: 2025
- ParkingSpaces: 2
- Parking Total: 4
- WashroomsType1: 1
- WashroomsType1Level: Second
- WashroomsType2: 1
- WashroomsType2Level: Ground
- BedroomsAboveGrade: 4
- Interior Features: Auto Garage Door Remote, Carpet Free, Storage
- Basement: Finished
- Cooling: Central Air
- HeatSource: Gas
- HeatType: Forced Air
- ConstructionMaterials: Brick
- Exterior Features: Lawn Sprinkler System, Patio, Landscaped
- Roof: Asphalt Shingle
- Sewer: Sewer
- Foundation Details: Poured Concrete
- Parcel Number: 073320173
- LotSizeUnits: Feet
- LotDepth: 107.47
- LotWidth: 34.65
| School Name | Type | Grades | Catchment | Distance |
|---|---|---|---|---|
| {{ item.school_type }} | {{ item.school_grades }} | {{ item.is_catchment? 'In Catchment': '' }} | {{ item.distance }} |









































