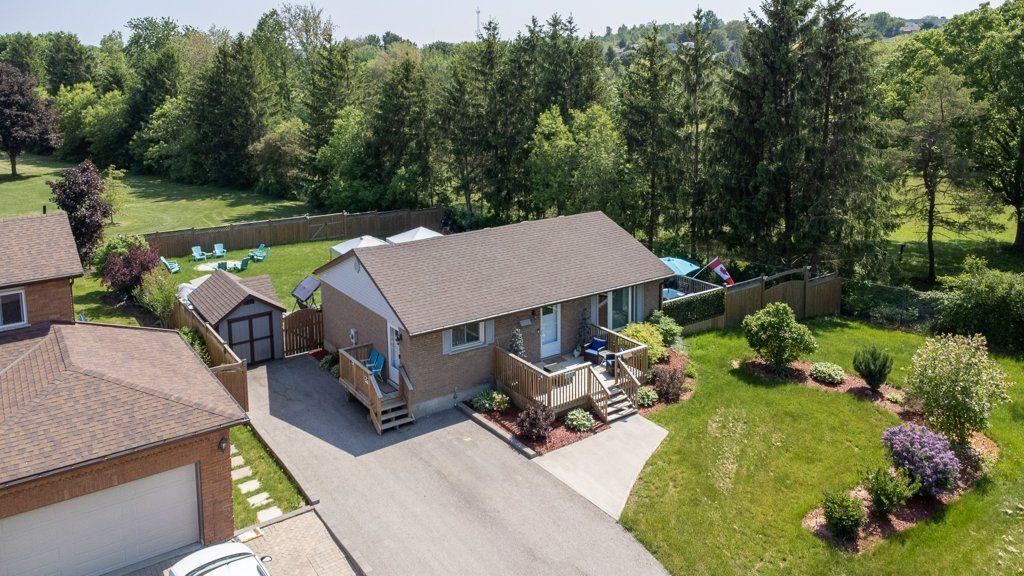$715,000
$4,000732 Salter Avenue, Woodstock, ON N4S 2P5
Woodstock - South, Woodstock,








































 Properties with this icon are courtesy of
TRREB.
Properties with this icon are courtesy of
TRREB.![]()
Welcome to this charming home, nestled in a serene location with stunning views. This delightful residence boasts four spacious bedrooms, two tastefully designed bathrooms, a sunroom, and an expansive backyard that backs onto a lush green space and is adjacent to an old golf course. As you step inside, you'll be greeted by a warm and inviting ambiance that permeates throughout the house. The open-concept layout seamlessly connects the living area, dining space, and kitchen, creating an ideal space for entertaining guests or spending quality time with family. Natural light floods the interior, accentuating the welcoming atmosphere. The recently renovated kitchen (2023) is a culinary enthusiast's dream, featuring modern appliances, ample counter space, and sleek cabinetry. It offers both functionality and style, making meal preparation a pleasure. Step outside into the expansive backyard, where you'll discover an oasis of natural beauty.
- HoldoverDays: 60
- Architectural Style: Bungalow
- Property Type: Residential Freehold
- Property Sub Type: Detached
- DirectionFaces: South
- Tax Year: 2023
- Parking Features: Private
- ParkingSpaces: 6
- Parking Total: 6
- WashroomsType1: 1
- WashroomsType1Level: Main
- WashroomsType2: 1
- WashroomsType2Level: Basement
- BedroomsAboveGrade: 3
- BedroomsBelowGrade: 1
- Interior Features: In-Law Capability, Upgraded Insulation
- Basement: Finished
- Cooling: Central Air
- HeatSource: Gas
- HeatType: Forced Air
- LaundryLevel: Lower Level
- ConstructionMaterials: Brick, Vinyl Siding
- Exterior Features: Deck, Landscaped, Privacy
- Roof: Asphalt Shingle
- Sewer: Sewer
- Foundation Details: Block
- Parcel Number: 000870172
- LotSizeUnits: Feet
- LotDepth: 156.41
- LotWidth: 104.17
- PropertyFeatures: Clear View, Cul de Sac/Dead End, Fenced Yard, Library, Park, Place Of Worship
| School Name | Type | Grades | Catchment | Distance |
|---|---|---|---|---|
| {{ item.school_type }} | {{ item.school_grades }} | {{ item.is_catchment? 'In Catchment': '' }} | {{ item.distance }} |









































