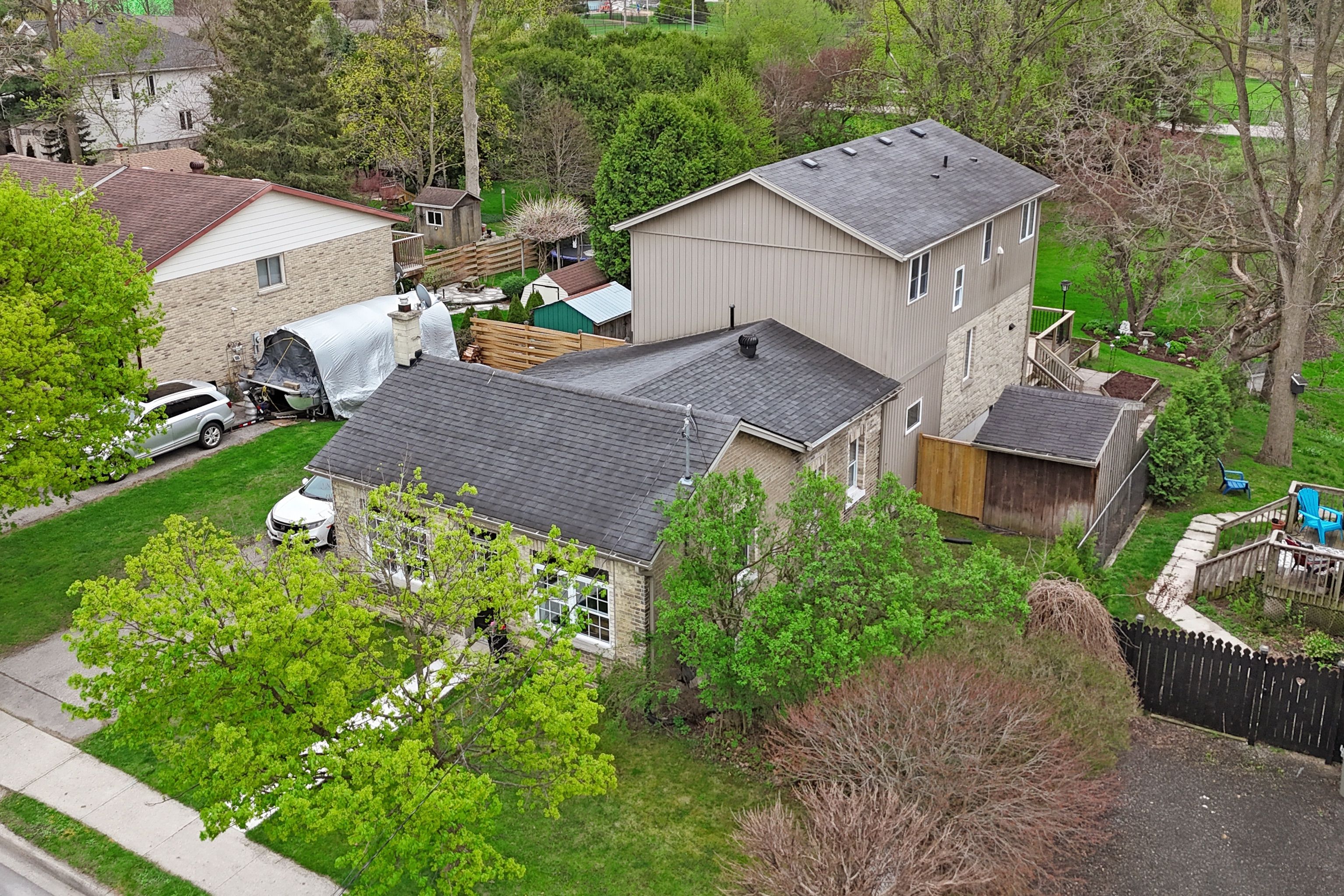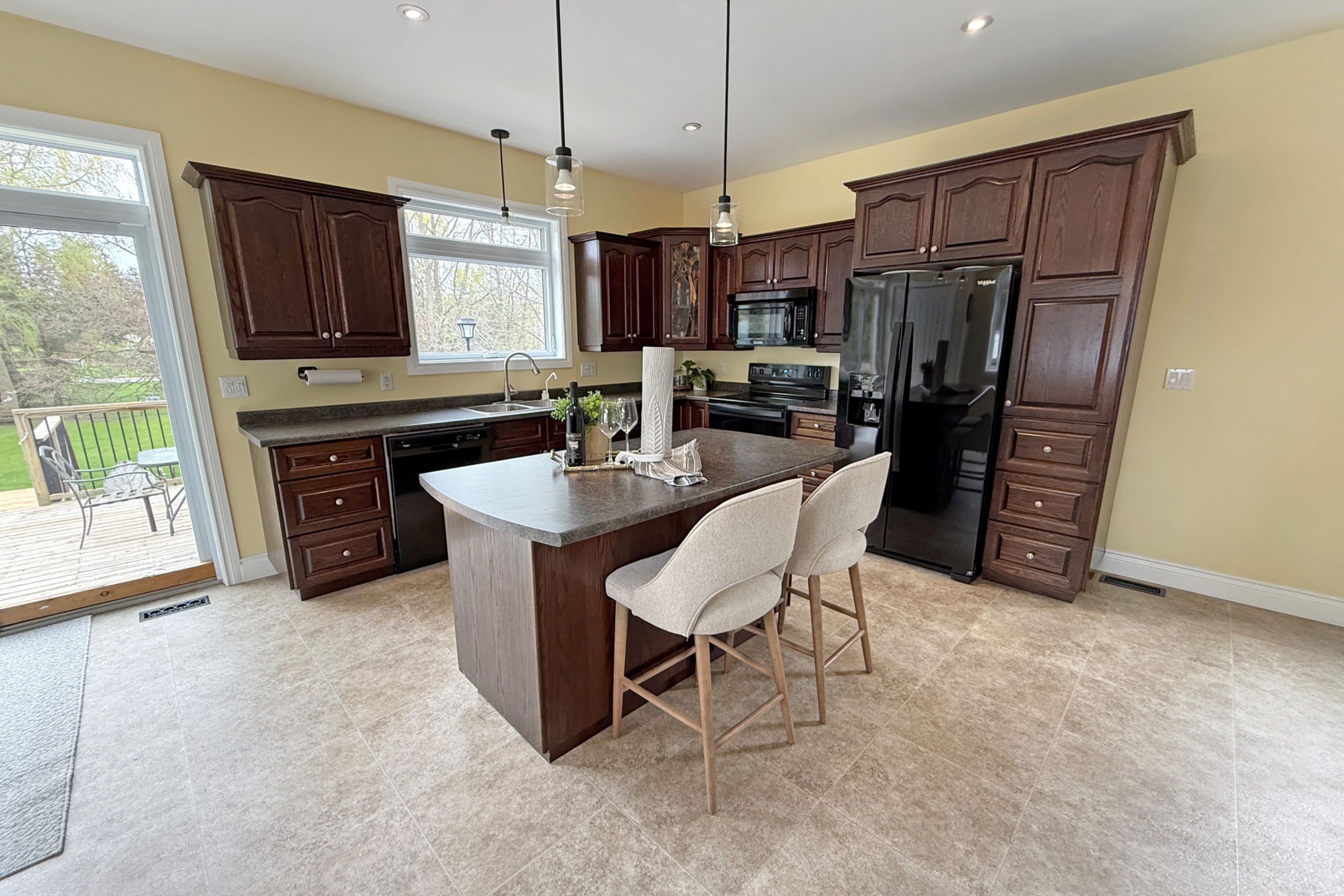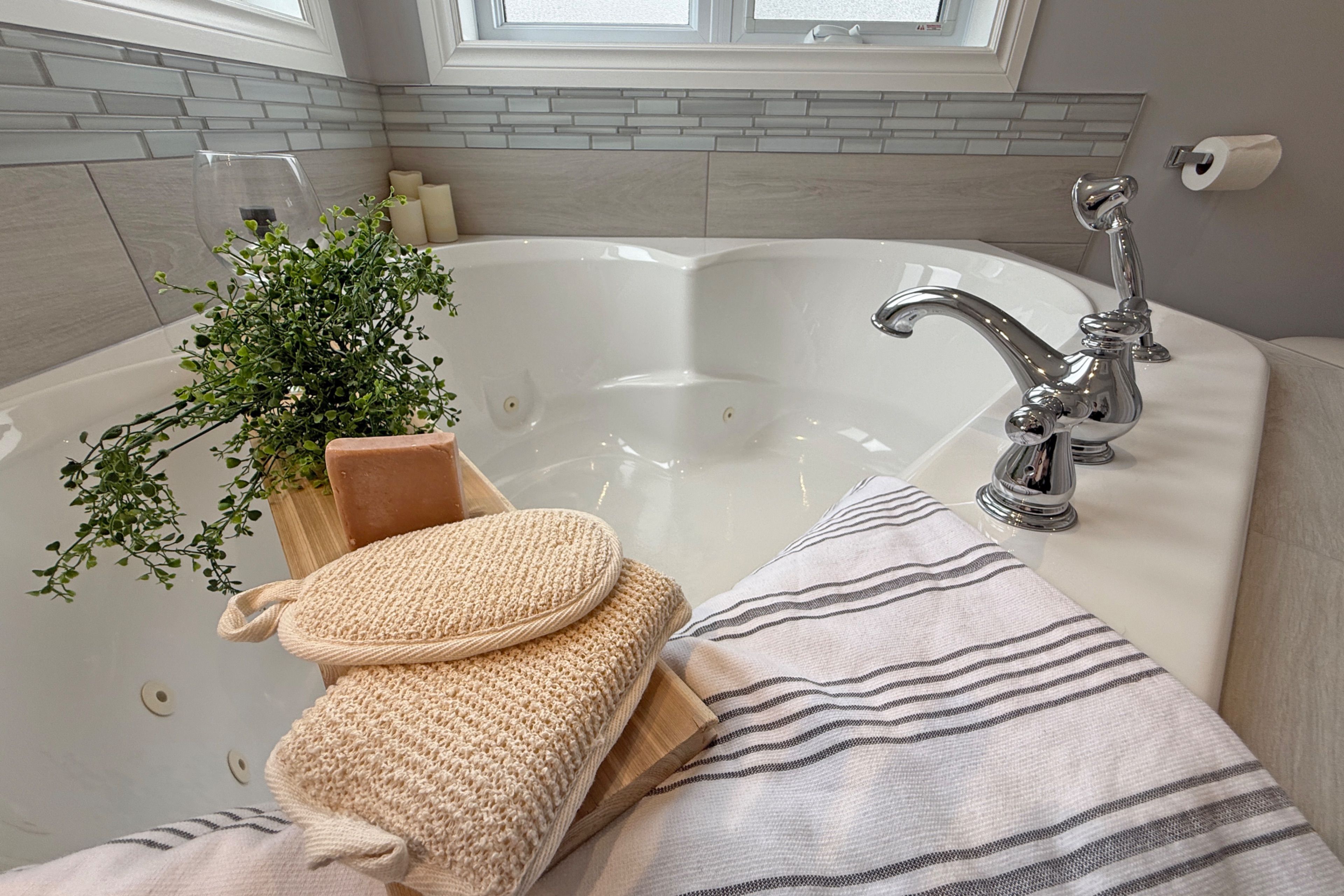$729,900
478 Henry Street, Woodstock, ON N4S 1X4
Woodstock - South, Woodstock,


















































 Properties with this icon are courtesy of
TRREB.
Properties with this icon are courtesy of
TRREB.![]()
Backing onto beautiful Southside Park, this unique and nicely updated home offers a rare blend of character and modern construction. The original 1900 cottage, facing Henry Street, is currently used as a glass studio but would be perfect for a variety of potential professional or personal uses. Property is zoned R2. A thoughtfully designed 2008 addition brings in so much natural light and functionality, featuring a spacious foyer, raised living room with hardwood floors, large dining area, and bright eat-in kitchen with island with patio doors to a two-tiered deck. Upstairs includes a primary suite with park views, walk-in closet, and ensuite with soaker tub. There are also two more bedrooms and a full bath with laundry upstairs. A huge lower-level family room is ideal for movie nights or hang out room for the kids. Set on a fully fenced 0.4-acre lot with direct park access, this is a great home for families and entertaining. Large area set up for vegetable garden. Lots of room to add extra parking. Updates include fridge, stove, and water softener (2025), furnace (2014), A/C (2008, condenser 2018), and 35-year shingles (2008).
- HoldoverDays: 30
- Architectural Style: 2-Storey
- Property Type: Residential Freehold
- Property Sub Type: Detached
- DirectionFaces: South
- Directions: Heading west on Parkinson Road, turn right onto Finkle street and then right at the end of the road onto Henry Street. Home is on your right.
- Tax Year: 2024
- Parking Features: Private
- ParkingSpaces: 2
- Parking Total: 2
- WashroomsType1: 1
- WashroomsType1Level: Ground
- WashroomsType2: 2
- WashroomsType2Level: Second
- BedroomsAboveGrade: 3
- Fireplaces Total: 1
- Interior Features: In-Law Capability, Storage, Water Meter, Water Heater Owned, Water Softener
- Basement: Full, Half
- Cooling: Central Air
- HeatSource: Gas
- HeatType: Forced Air
- LaundryLevel: Upper Level
- ConstructionMaterials: Brick, Brick Veneer
- Exterior Features: Backs On Green Belt, Deck, Landscaped
- Roof: Asphalt Shingle
- Sewer: Sewer
- Foundation Details: Poured Concrete, Stone
- Topography: Flat, Sloping
- Parcel Number: 000940002
- LotSizeUnits: Feet
- LotDepth: 246.4
- LotWidth: 71.95
- PropertyFeatures: Fenced Yard, Hospital, Park, Public Transit, School, Lake/Pond
| School Name | Type | Grades | Catchment | Distance |
|---|---|---|---|---|
| {{ item.school_type }} | {{ item.school_grades }} | {{ item.is_catchment? 'In Catchment': '' }} | {{ item.distance }} |



















































