$749,900
22 Southampton Parkway, South Bruce Peninsula, ON N0H 2G0
South Bruce Peninsula, South Bruce Peninsula,
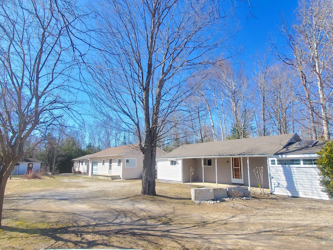
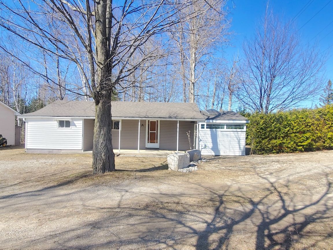
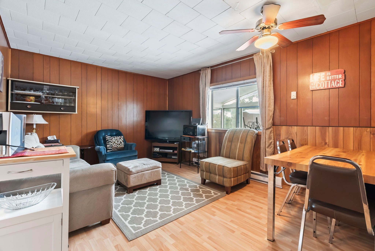
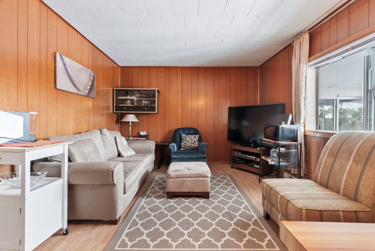
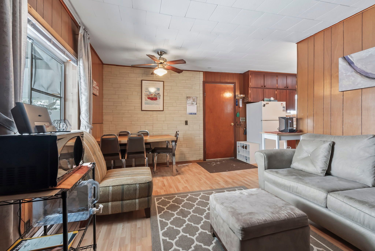
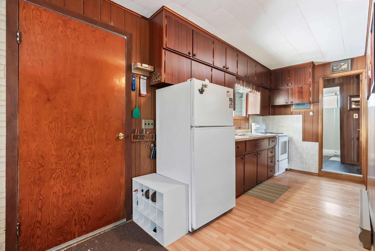
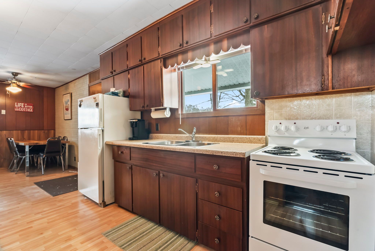
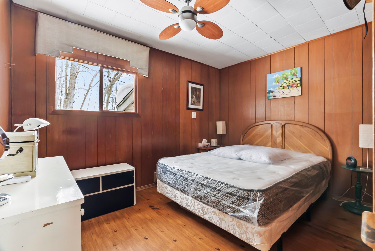
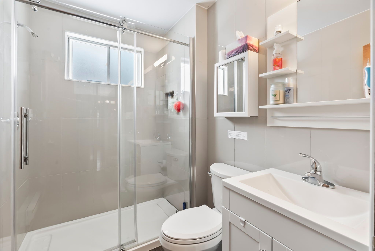
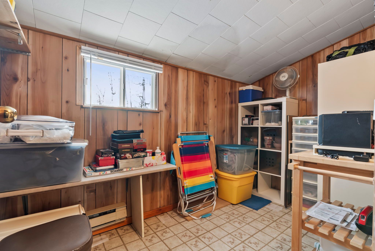
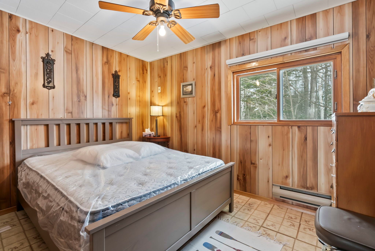
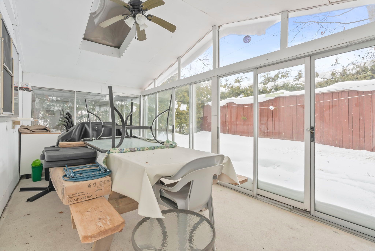
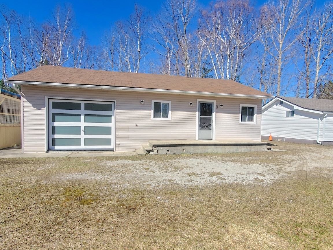
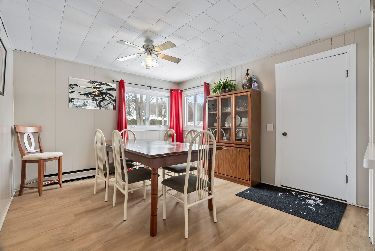
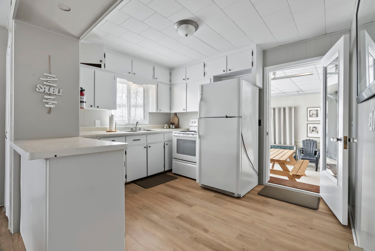
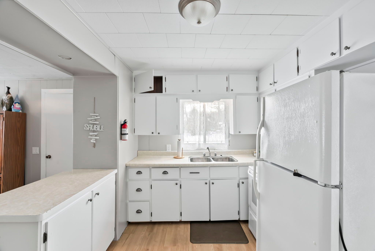
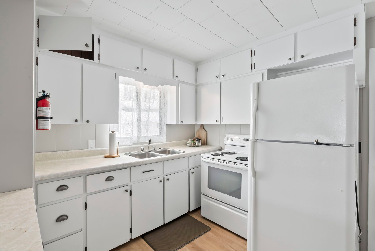
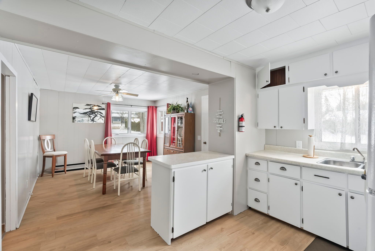
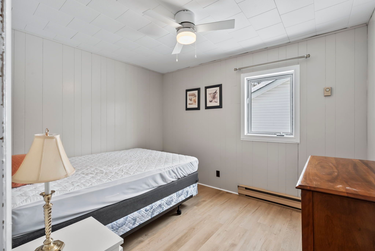
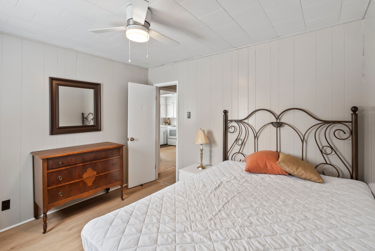
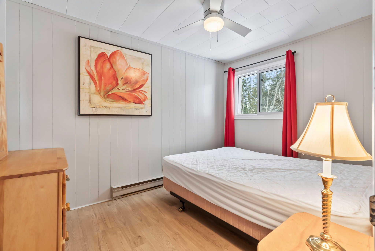
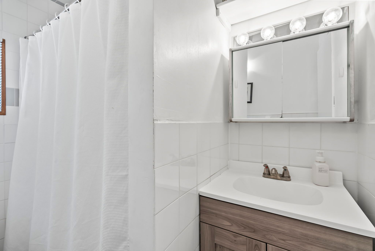
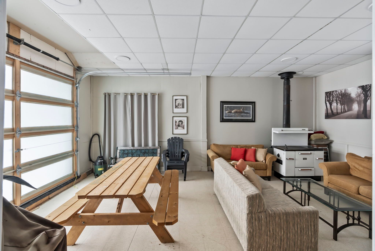
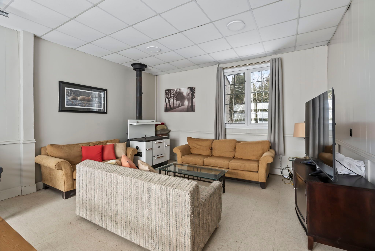
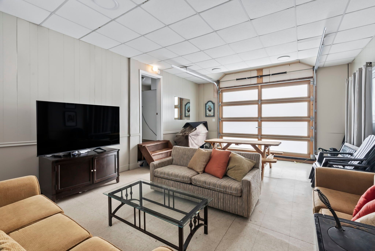
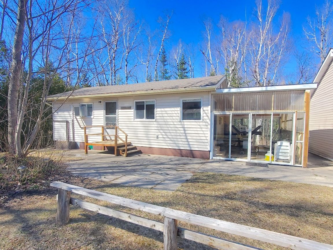
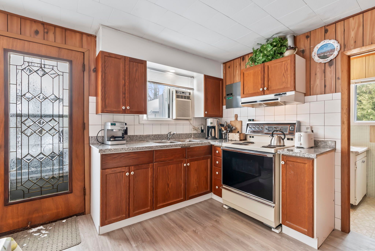
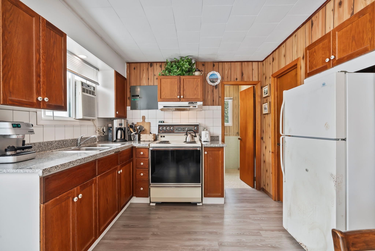
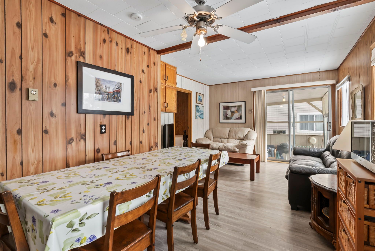
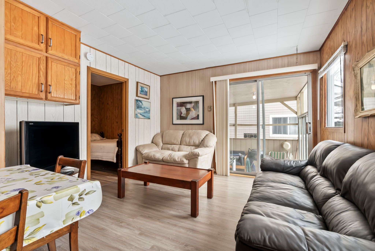
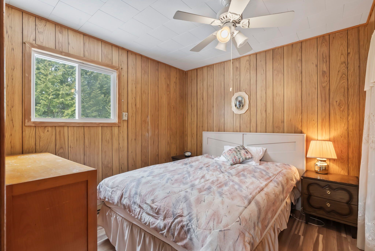
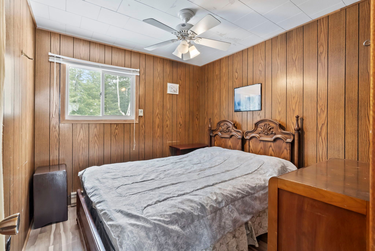
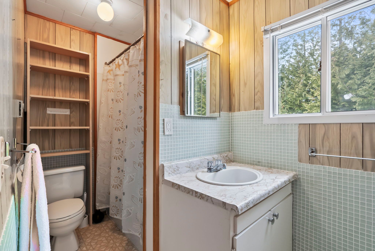
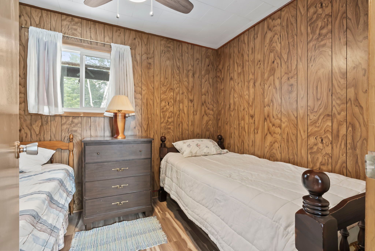
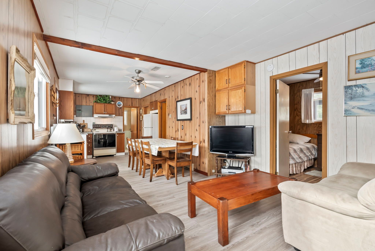
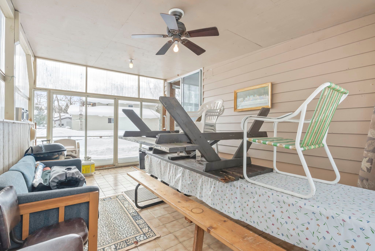

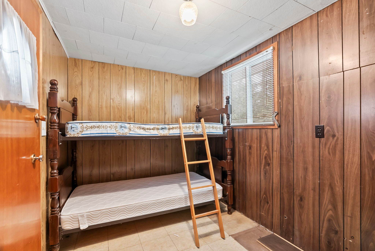
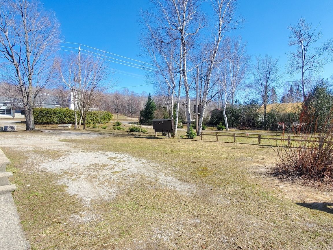
 Properties with this icon are courtesy of
TRREB.
Properties with this icon are courtesy of
TRREB.![]()
ABC Cottages - A unique opportunity in Sauble Beach! This beloved multi-cottage family compound, cherished by the same extended family for more than 40 years, offers three well-maintained cottages and a cozy bunkie, all just steps from Sauble's iconic strip and its summer attractions. Offering separately metered cottages, dedicated parking for each, and plenty of room for gatherings, rain or shine, this property is a fantastic opportunity for family investment or joint ownership. The property's commercial zoning offers flexibility for a variety of potential future uses. Conveniently located near vibrant shops, restaurants, and the beach, it's turnkey and ready for the 2025 season. Don't miss your chance to own this versatile gem. The Ultimate Sauble Beach Getaway - schedule your private tour today! **EXTRAS** 4 refrigerators, 3 stoves, 1 window unit air conditioner. All chattels are sold as-is.
- HoldoverDays: 30
- Architectural Style: Bungalow
- Property Type: Residential Freehold
- Property Sub Type: Detached
- DirectionFaces: West
- GarageType: Attached
- Tax Year: 2024
- Parking Features: Private
- ParkingSpaces: 6
- Parking Total: 6
- WashroomsType1: 1
- WashroomsType2: 2
- BedroomsAboveGrade: 8
- Interior Features: Separate Hydro Meter, Water Heater Owned
- Basement: Crawl Space
- Cooling: Window Unit(s)
- HeatSource: Electric
- HeatType: Baseboard
- ConstructionMaterials: Vinyl Siding
- Roof: Asphalt Shingle
- Sewer: Septic
- Water Source: Drilled Well
- Foundation Details: Block
- Topography: Level
- Parcel Number: 331620181
- LotSizeUnits: Feet
- LotDepth: 190
- LotWidth: 80
- PropertyFeatures: Beach, Lake/Pond, Wooded/Treed
| School Name | Type | Grades | Catchment | Distance |
|---|---|---|---|---|
| {{ item.school_type }} | {{ item.school_grades }} | {{ item.is_catchment? 'In Catchment': '' }} | {{ item.distance }} |








































