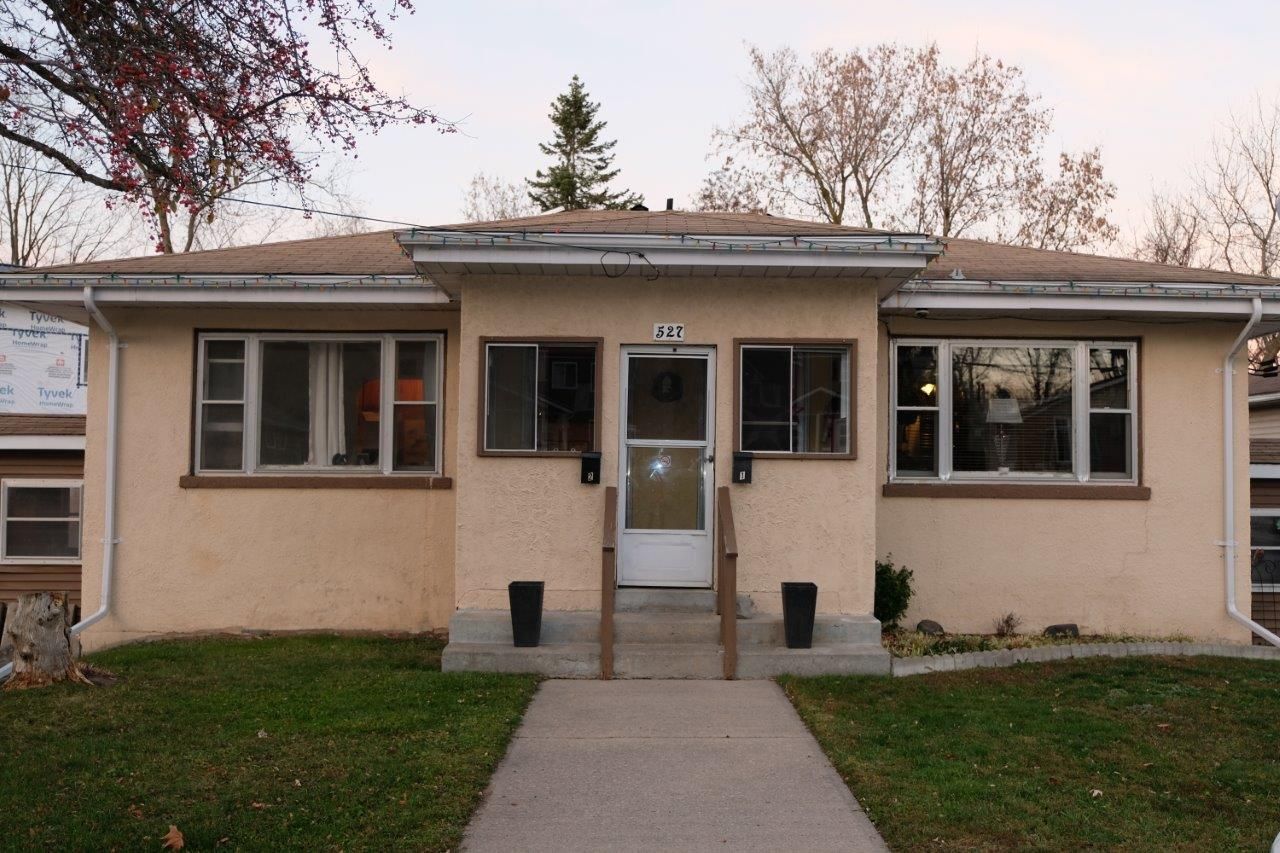$589,900
527 Front Street, Quinte West, ON K8V 4R4
Trenton Ward, Quinte West,







































 Properties with this icon are courtesy of
TRREB.
Properties with this icon are courtesy of
TRREB.![]()
ATTENTION INVESTORS! Here is an exceptional opportunity for those seeking a lucrative investment with some long-term tenants & 4 units generating consistent rental income. This purpose-built fourplex, located in the heart of Trenton, is the ideal choice for savvy real estate investors. While duplexes and triplexes have their merits, a fourplex strikes the perfect balance, significantly reducing vacancy losses and maximizing income potential. This fully occupied property boasts responsible tenants who take excellent care of their homes, generating over $48,000 in gross rental income annually. Utilities such as hydro and water/sewer are metered separately, with the landlord covering gas expenses. The property offers an impressive cap rate of over 6.5%. The 4 units consist of 2 on the main level & 2 on the lower level, with each unit featuring 1 bedroom & 1 bathroom, as well as main entrances & secondary/emergency exits. Each unit also includes private patio areas, complemented by a large, shared fenced yard. UNIT 1: $650/month + hydro & water/sewer. Tenant has resided here for approx. 14 years & maintains the unit in excellent condition. UNIT 2: $1,350/month + hydro & water/sewer. Tenant has occupied this unit since July 2023, & it is also in great shape. UNIT 3: $650/month + hydro & water/sewer. This tenant has been here for 7 years, and the unit is well-maintained. UNIT 4: Recently renovated in 2022, featuring new vinyl flooring, an updated kitchen, & a new bathroom. Tenant pays $1,350/month + hydro & water/sewer & has been there since January 1, 2025. All tenants are on month-to-month leases, providing flexibility for the new owner. This income-producing property with excellent tenants is a fantastic addition to your real estate investment portfolio. An income statement is available upon request. Don't miss out on this opportunity to visit my website for more information about this listing!
- HoldoverDays: 90
- Architectural Style: Bungalow
- Property Type: Residential Freehold
- Property Sub Type: Fourplex
- DirectionFaces: East
- Tax Year: 2024
- Parking Features: Private
- ParkingSpaces: 4
- Parking Total: 4
- WashroomsType1: 2
- WashroomsType1Level: Main
- WashroomsType2: 2
- WashroomsType2Level: Lower
- BedroomsAboveGrade: 2
- BedroomsBelowGrade: 2
- Interior Features: Primary Bedroom - Main Floor, Water Heater
- Basement: Finished with Walk-Out, Separate Entrance
- HeatSource: Gas
- HeatType: Forced Air
- ConstructionMaterials: Stucco (Plaster)
- Exterior Features: Landscaped
- Roof: Asphalt Shingle
- Sewer: Sewer
- Foundation Details: Block
- Topography: Level
- Parcel Number: 403740158
- LotSizeUnits: Feet
- LotDepth: 118.83
- LotWidth: 37.11
- PropertyFeatures: Fenced Yard, Golf, Marina, Rec./Commun.Centre, School Bus Route
| School Name | Type | Grades | Catchment | Distance |
|---|---|---|---|---|
| {{ item.school_type }} | {{ item.school_grades }} | {{ item.is_catchment? 'In Catchment': '' }} | {{ item.distance }} |








































