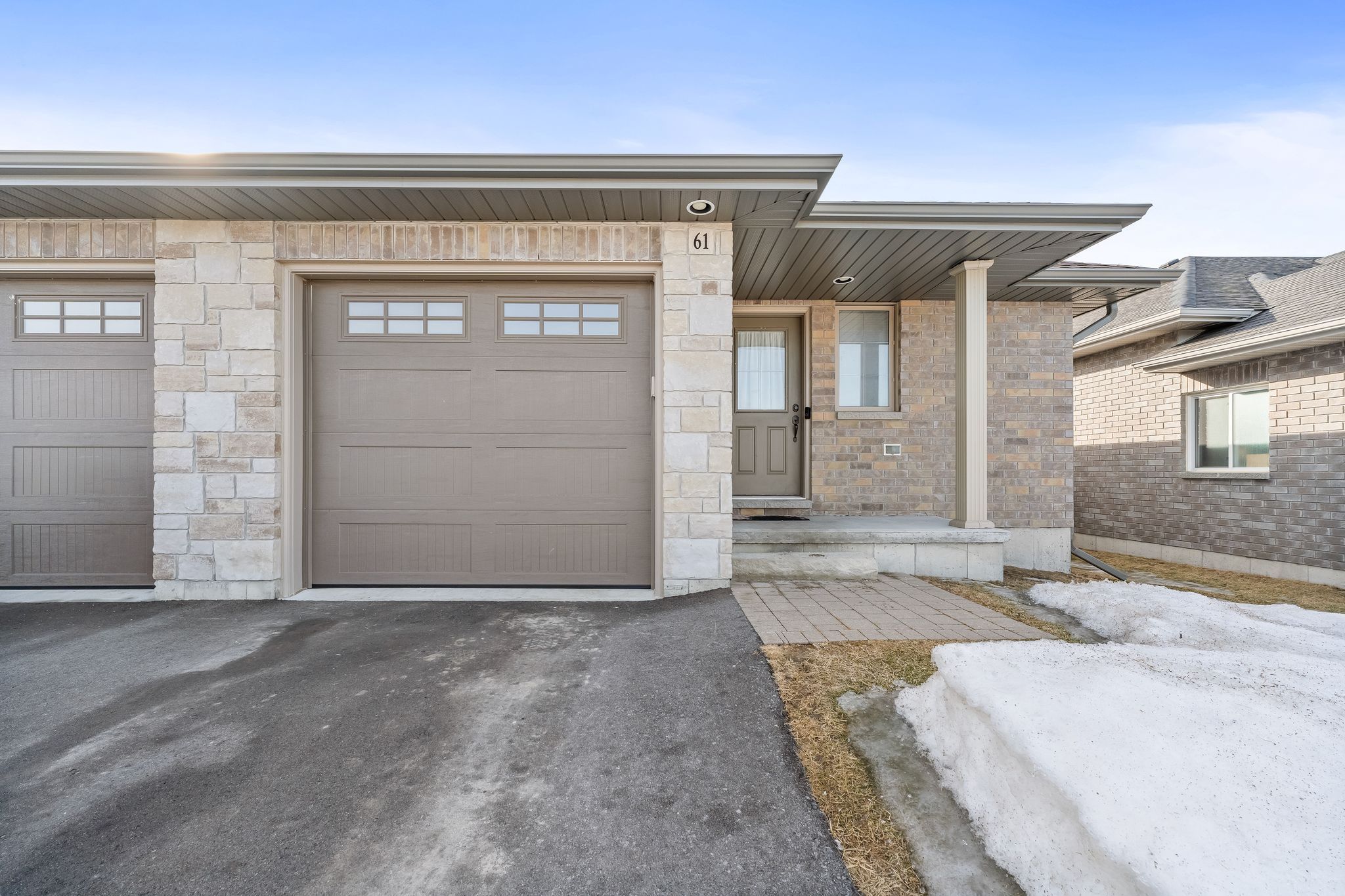$555,000
$14,50061 MCINTOSH Crescent, Quinte West, ON K8V 0G1
Murray Ward, Quinte West,




























 Properties with this icon are courtesy of
TRREB.
Properties with this icon are courtesy of
TRREB.![]()
Come check out this well maintained spacious bungalow townhouse in the West End of Trenton, close to amenities, schools, and the 401. The bright front entrance leads to an open living area with 2+1 bedrooms, 3 bathrooms, and a fully finished basement. The kitchen features upgraded cabinetry, a breakfast bar, and opens to the living room with patio doors leading to the back deck. The master bedroom is a generous size and has a 4-piece en-suite bathroom. The basement includes a large recreation room, a large third bedroom, and another 4-piece bathroom. Just a short walk to amenities, bus routes, and 5 minutes to CFB Trenton this home is a must see!
- HoldoverDays: 90
- Architectural Style: Bungalow
- Property Type: Residential Freehold
- Property Sub Type: Att/Row/Townhouse
- DirectionFaces: South
- GarageType: Built-In
- Directions: DUNDAS STREET WEST (HWY2) JUST PAST WALMART ON NOR
- Tax Year: 2024
- Parking Features: Front Yard Parking
- ParkingSpaces: 2
- Parking Total: 3
- WashroomsType1: 1
- WashroomsType1Level: Main
- WashroomsType2: 1
- WashroomsType2Level: Main
- WashroomsType3: 1
- WashroomsType3Level: Basement
- BedroomsAboveGrade: 2
- BedroomsBelowGrade: 1
- Interior Features: Storage
- Basement: Finished, Full
- Cooling: Central Air
- HeatSource: Gas
- HeatType: Forced Air
- ConstructionMaterials: Brick
- Roof: Asphalt Shingle
- Sewer: Sewer
- Foundation Details: Poured Concrete
- LotSizeUnits: Feet
- LotDepth: 115
- LotWidth: 31
- PropertyFeatures: Public Transit, Rec./Commun.Centre, School, Park
| School Name | Type | Grades | Catchment | Distance |
|---|---|---|---|---|
| {{ item.school_type }} | {{ item.school_grades }} | {{ item.is_catchment? 'In Catchment': '' }} | {{ item.distance }} |





























