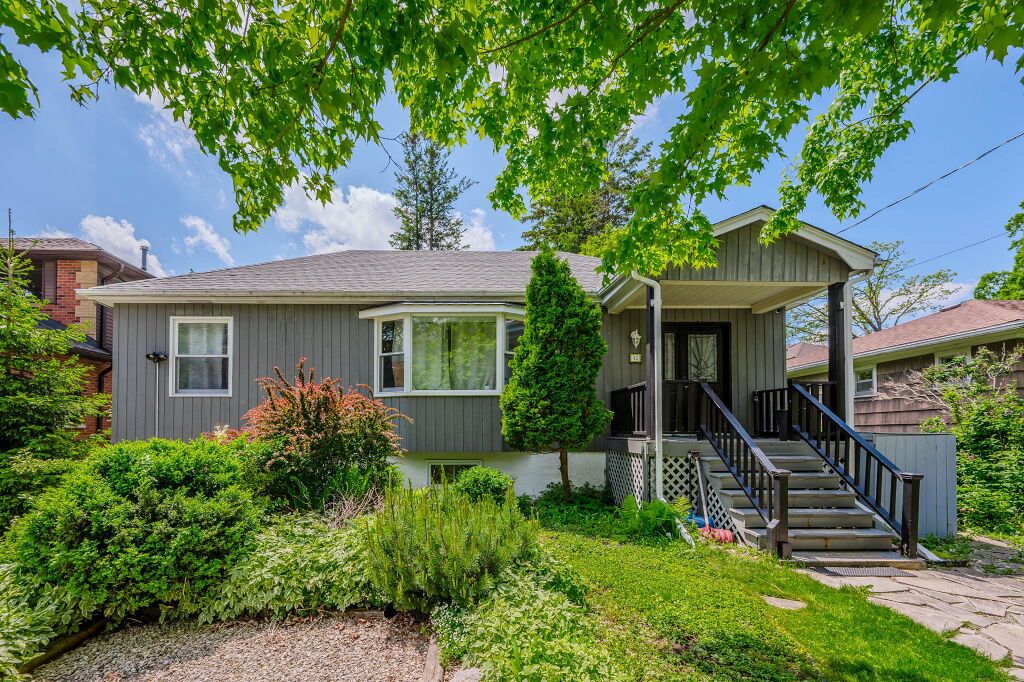$839,900
45 Caledonia Street, Guelph, ON N1G 2C8
Dovercliffe Park/Old University, Guelph,




































 Properties with this icon are courtesy of
TRREB.
Properties with this icon are courtesy of
TRREB.![]()
Attention Investors! Nestled in the heart of the sought-after Old University neighborhood, this well-maintained property at 45 Caledonia Street offers an exceptional investment opportunity. Featuring 4 bedrooms (2 upstairs, 2 downstairs) and 2 bathrooms, this home is perfect for rental income or a multi-generational living setup. The house includes a 2-year-old high-efficiency furnace, a garage used as storage, and sits on a spacious 55 x 105 lot. Currently tenanted until April 2026, generating $4,600 per month (utilities included, no internet), this property is a sound investment. Located close to the University of Guelph, it attracts strong rental demand. Don't miss out on this prime investment! Schedule a viewing today to explore the potential this property holds for your portfolio.
- HoldoverDays: 60
- Architectural Style: Bungalow
- Property Type: Residential Freehold
- Property Sub Type: Detached
- DirectionFaces: South
- GarageType: Attached
- Directions: College Ave W turn north on Caledonia Street
- Tax Year: 2024
- Parking Features: Front Yard Parking
- ParkingSpaces: 4
- Parking Total: 5
- WashroomsType1: 1
- WashroomsType1Level: Ground
- WashroomsType2: 1
- WashroomsType2Level: Basement
- BedroomsAboveGrade: 2
- BedroomsBelowGrade: 2
- Interior Features: Water Heater
- Basement: Finished
- Cooling: Central Air
- HeatSource: Gas
- HeatType: Forced Air
- ConstructionMaterials: Brick
- Roof: Asphalt Shingle
- Sewer: Sewer
- Foundation Details: Concrete
- Topography: Flat
- Parcel Number: 712410322
- LotSizeUnits: Feet
- LotDepth: 105
- LotWidth: 55
| School Name | Type | Grades | Catchment | Distance |
|---|---|---|---|---|
| {{ item.school_type }} | {{ item.school_grades }} | {{ item.is_catchment? 'In Catchment': '' }} | {{ item.distance }} |





































