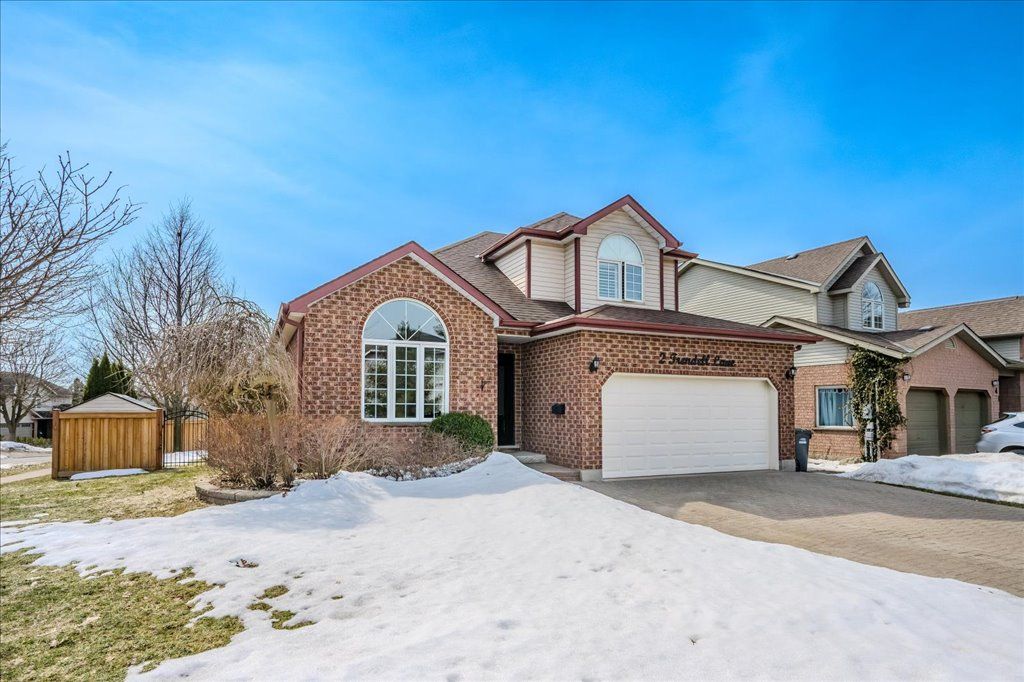$1,169,000
$30,0002 Trendell Lane, Guelph, ON N1C 1B7
Kortright Hills, Guelph,






































 Properties with this icon are courtesy of
TRREB.
Properties with this icon are courtesy of
TRREB.![]()
Welcome to 2 Trendell Lane, a beautiful multi-level, former model home that's recently been professionally updated with all the luxuries you can think of. Even the street name sounds luxurious. Located in the quiet and much sought after Kortright Hills neighbourhood, this home has been customized from top to bottom with much thought and care. Engineered and Hardwood flooring, wool carpet, tile floors and more. The kitchen is where it's at with custom Barzotti cabinets, built in appliances, a beverage fridge and coffee bar, stainless steel appliances (induction stove), plus a very large peninsula that's has lots of storage and is meant for entertaining. Throughout this beautiful home you'll find lots of built-ins; in the family room (again Barzotti cabinets) the rec room, bedrooms, and basement. On the second floor you'll find two secondary bedrooms with hardwood flooring, and lots of space. Upstairs is the piece de resistance, the primary bedroom. A very large bedroom with walk-in closet and ensuite bath. Again, custom Barzotti built in wardrobes, hardwood floors, California shutters, and an ensuite bath thats top notch. This ensuite is customized again with heated floors, nickel plated fixtures, a Kohler digital shower control (I've never even heard of), custom tiled backsplash and shower, and finally, a vanity with stone countertop. Now for outside, a new gazebo and a hot tub, great for those sore muscles. Finally, a brand new furnace, and for you gentlemen, the garage has an epoxy floor, a workbench and shelving for extra storage. Fully fenced recently, and very private backyard. Don't miss out for your chance to own such a beautiful home.
- HoldoverDays: 60
- Architectural Style: Backsplit 5
- Property Type: Residential Freehold
- Property Sub Type: Detached
- DirectionFaces: West
- GarageType: Attached
- Directions: Downey to Niska to Tanager to Trendell
- Tax Year: 2024
- ParkingSpaces: 2
- Parking Total: 3
- WashroomsType1: 1
- WashroomsType1Level: Basement
- WashroomsType2: 1
- WashroomsType2Level: Upper
- WashroomsType3: 1
- WashroomsType3Level: Second
- BedroomsAboveGrade: 3
- Interior Features: Water Softener, Auto Garage Door Remote, Bar Fridge
- Basement: Full, Finished
- Cooling: Central Air
- HeatSource: Other
- HeatType: Forced Air
- LaundryLevel: Lower Level
- ConstructionMaterials: Brick, Vinyl Siding
- Roof: Asphalt Shingle
- Sewer: Sewer
- Foundation Details: Poured Concrete
- Parcel Number: 712170020
- LotSizeUnits: Feet
- LotDepth: 124
- LotWidth: 42
- PropertyFeatures: Park, School, School Bus Route
| School Name | Type | Grades | Catchment | Distance |
|---|---|---|---|---|
| {{ item.school_type }} | {{ item.school_grades }} | {{ item.is_catchment? 'In Catchment': '' }} | {{ item.distance }} |







































