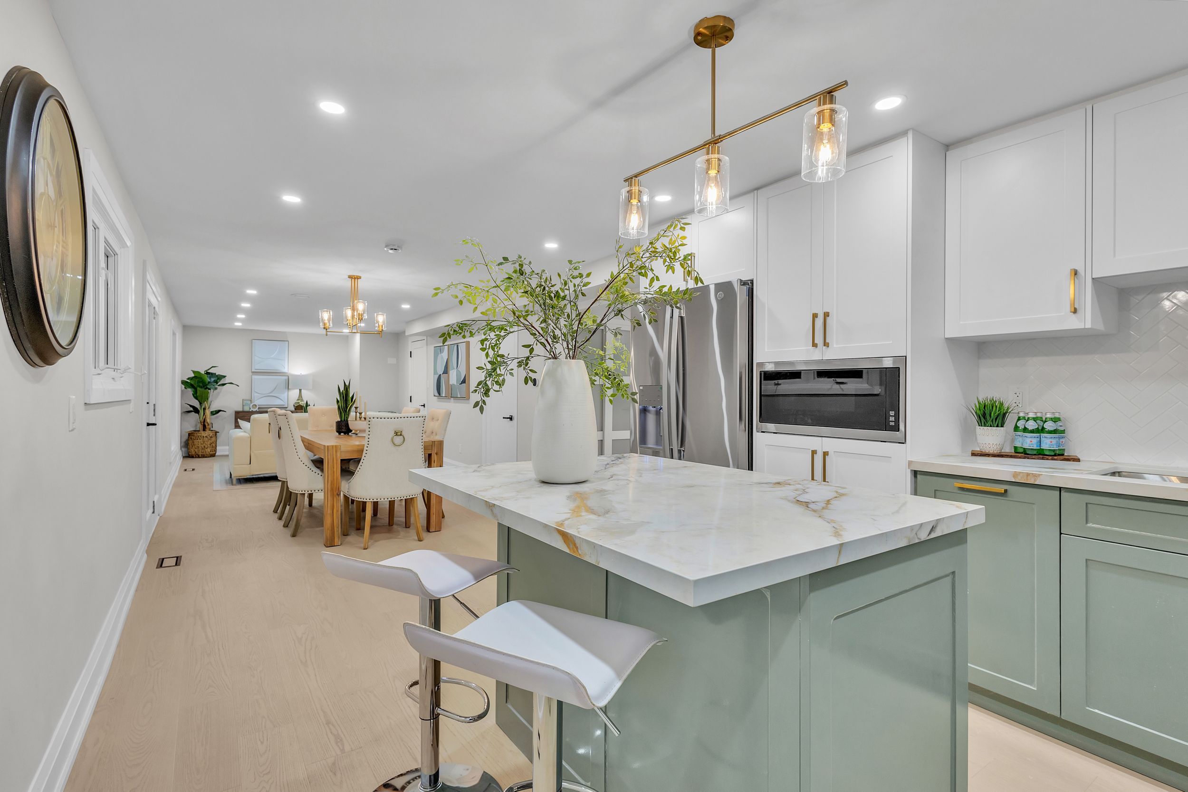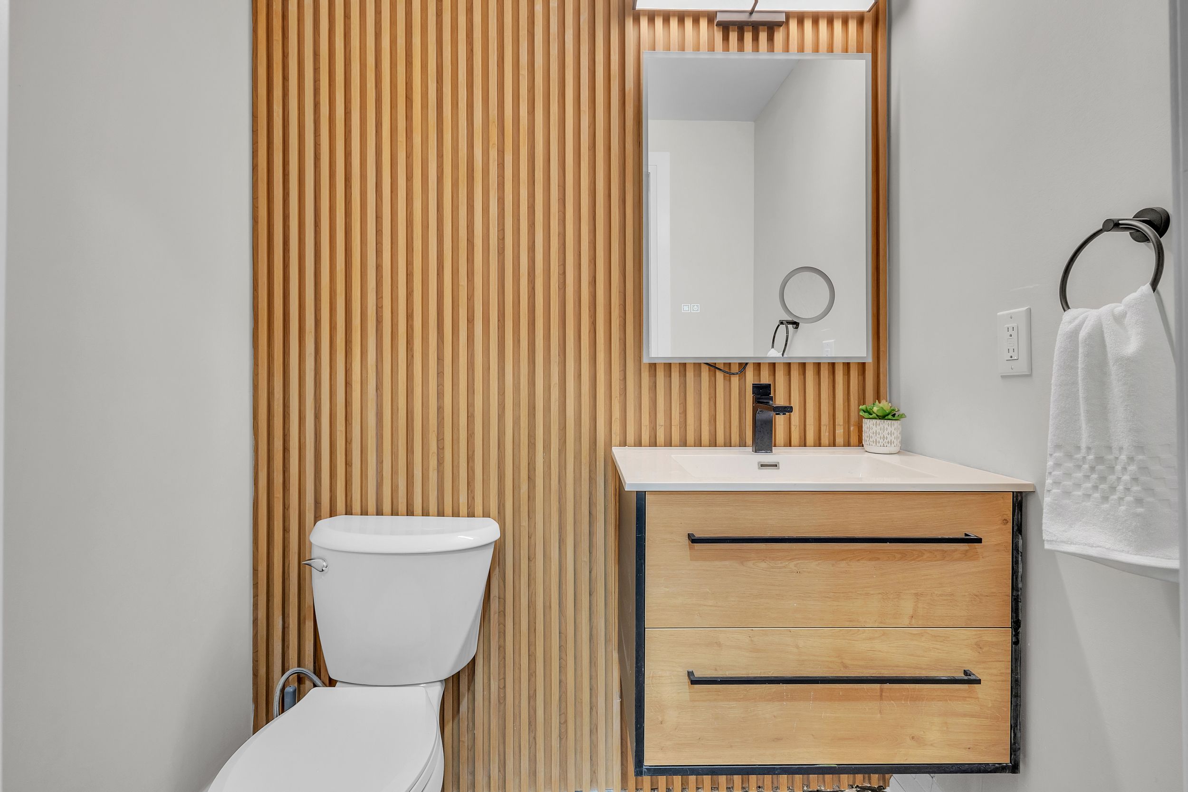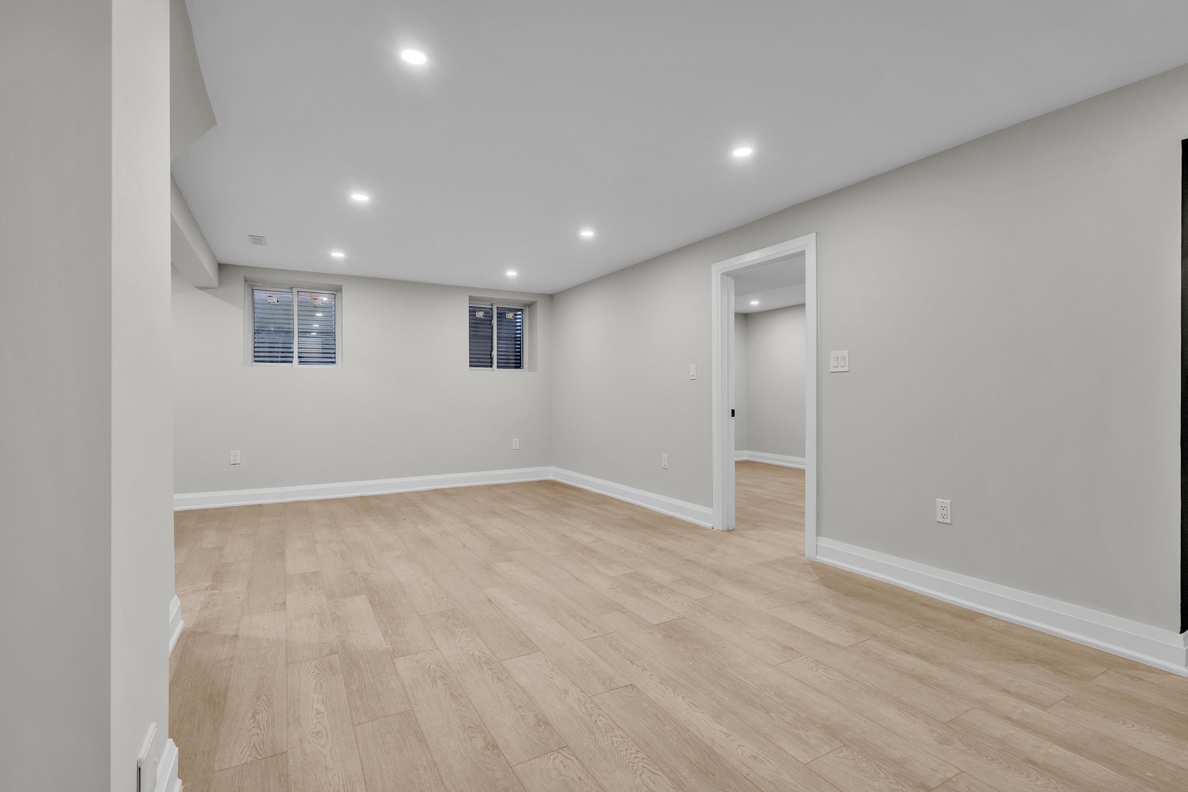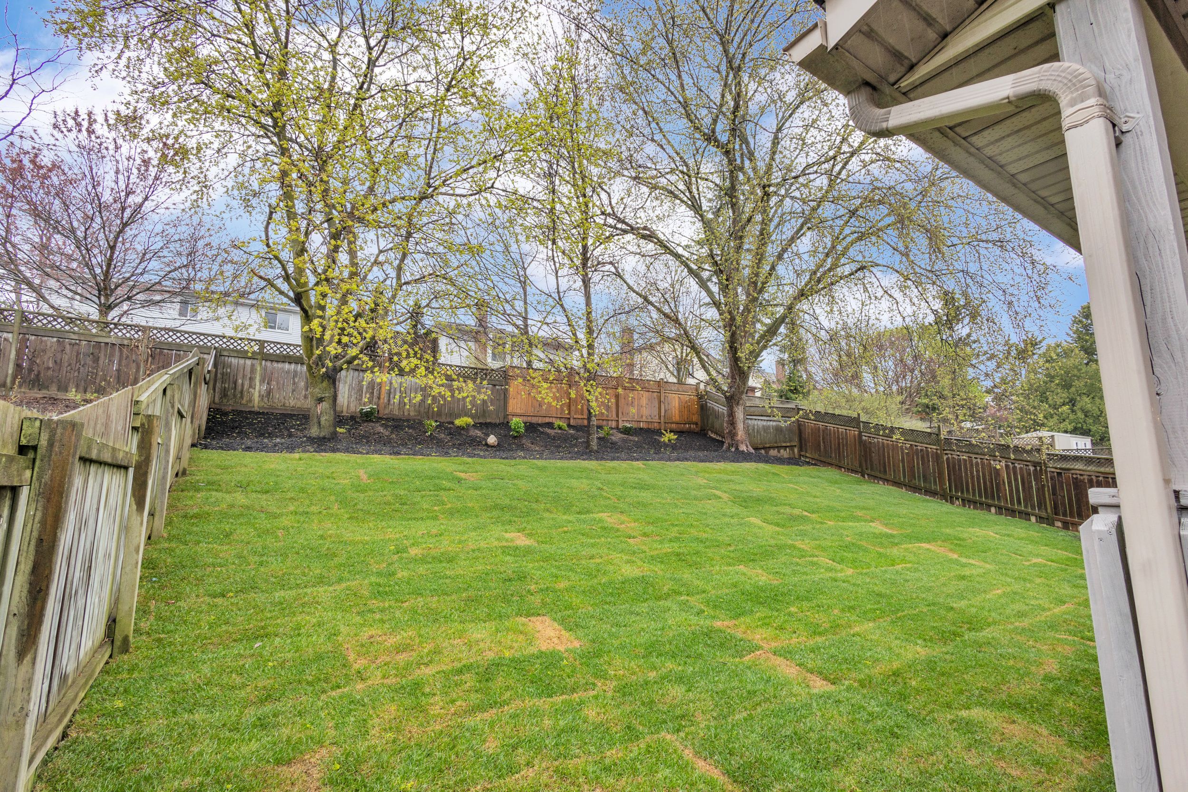$1,099,900
370 Ironwood Road, Guelph, ON N1G 3N8
Kortright West, Guelph,














































 Properties with this icon are courtesy of
TRREB.
Properties with this icon are courtesy of
TRREB.![]()
Luxurious Renovated Home in Prime Kortright Neighbourhood 5 Bedrooms, 2 Master Suites!Welcome to your dream home in one of Guelphs most sought-after areas the prestigious Kortright neighbourhood. This stunning, fully renovated residence offers tons of high-end upgrades and showcases luxury living at its finest. Featuring 5 (FIVE) spacious bedrooms above grade, including TWO MASTER bedrooms each with their own private ensuite, this home is ideal for multi-generational living or those seeking extra comfort and space.Enjoy the elegance of a chefs kitchen complete with quartz countertops, premium cabinetry, and brand new stainless steel appliances perfect for entertaining and everyday living. The thoughtful layout includes separate living and family rooms, providing flexibility and privacy for busy households. The fully finished basement adds even more value with an additional bedroom and a private full bathroom, ideal for guests or extended family.Step outside to a professionally landscaped private backyard, complete with fresh new sod, offering a serene outdoor retreat. Every inch of this home has been meticulously upgraded with luxurious finishes from top to bottom, creating a truly move-in ready experience.This rare gem is a must-see a perfect blend of sophistication, functionality, and unbeatable location. Book your private showing today! (Renos done with Permits)
- HoldoverDays: 30
- Architectural Style: 2-Storey
- Property Type: Residential Freehold
- Property Sub Type: Detached
- DirectionFaces: East
- GarageType: Attached
- Directions: Ironwood/Kortright
- Tax Year: 2025
- ParkingSpaces: 3
- Parking Total: 5
- WashroomsType1: 1
- WashroomsType2: 2
- WashroomsType3: 1
- BedroomsAboveGrade: 5
- BedroomsBelowGrade: 1
- Interior Features: Sump Pump, Other
- Basement: Finished
- Cooling: Central Air
- HeatSource: Gas
- HeatType: Forced Air
- ConstructionMaterials: Brick
- Roof: Shingles
- Sewer: Sewer
- Foundation Details: Concrete Block
- Parcel Number: 714900096
- LotSizeUnits: Feet
- LotDepth: 121.98
- LotWidth: 55
| School Name | Type | Grades | Catchment | Distance |
|---|---|---|---|---|
| {{ item.school_type }} | {{ item.school_grades }} | {{ item.is_catchment? 'In Catchment': '' }} | {{ item.distance }} |















































