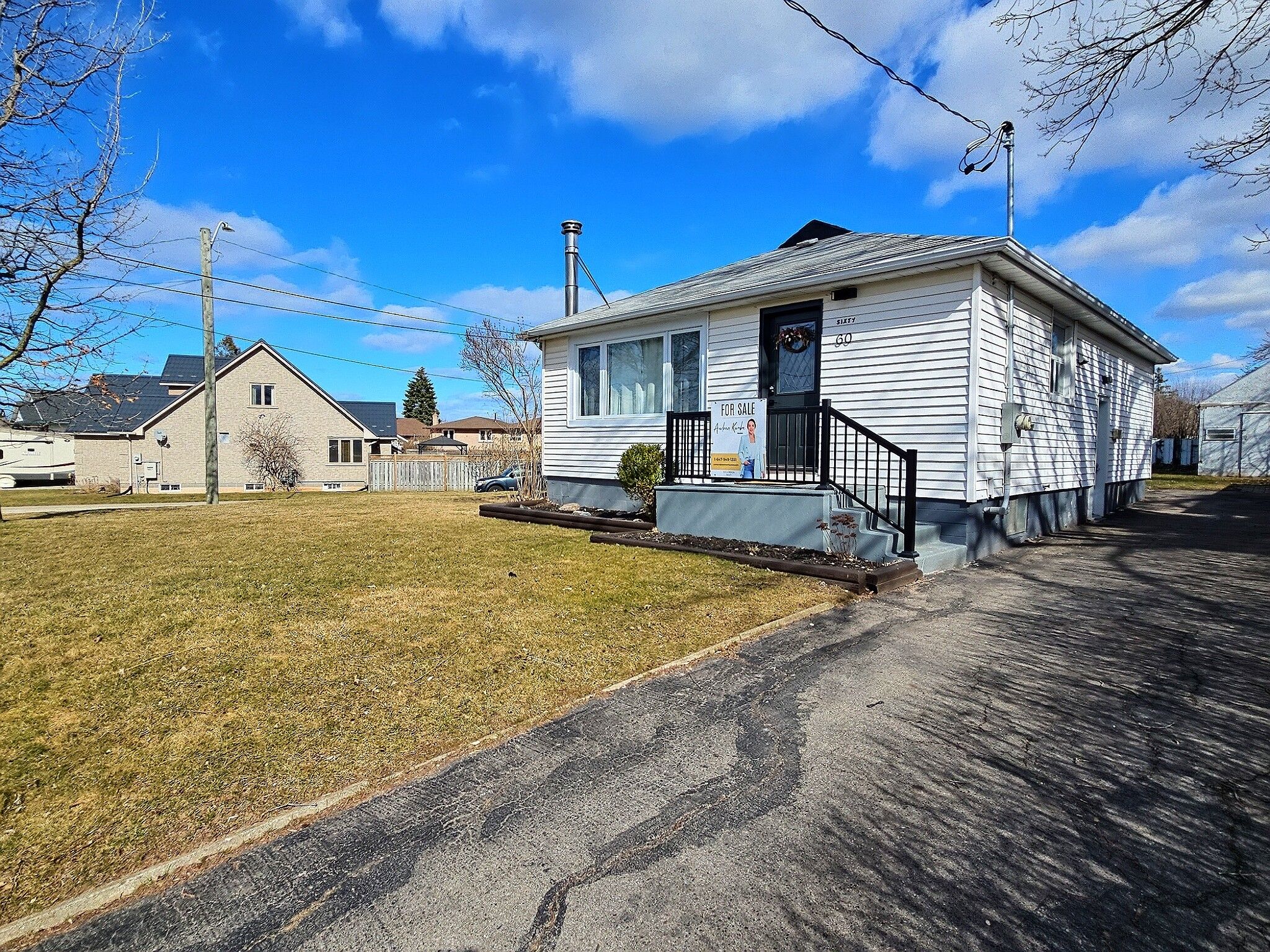$714,000
$65,00060 Lincoln Road, Hamilton, ON L8E 1Z3
Stoney Creek, Hamilton,

























 Properties with this icon are courtesy of
TRREB.
Properties with this icon are courtesy of
TRREB.![]()
Welcome to 60 Lincoln Road, Stoney Creek! Spacious and modern, this newly renovated detached on a large corner lot is not to miss. Featuring 3+2 bedrooms, 2 kitchens, 2 full bathrooms, 2 laundry units and a separate entrance to the basement, this home is big enough to easily accommodate both large or small families. Both kitchens feature stainless steel appliances and quartz countertops. Excellent income potential. Updated light fixtures and pot lights with brand new front window and exterior doors for lots of light. With a rare, large lot featuring a covered deck out back and new aluminum railings, a large work shed and generous 5-car driveway, there's plenty of space both inside and out. A stone's throw from some of the best schools, restaurants and amenities in Stoney Creek. House is bigger than it looks - fantastic location, property and house!
- HoldoverDays: 90
- Architectural Style: Bungalow
- Property Type: Residential Freehold
- Property Sub Type: Detached
- DirectionFaces: East
- Directions: Turn right on Cedardale, then right on Lincoln. Corner lot.
- Tax Year: 2024
- Parking Features: Private
- ParkingSpaces: 5
- Parking Total: 5
- WashroomsType1: 1
- WashroomsType1Level: Main
- WashroomsType2: 1
- WashroomsType2Level: Basement
- BedroomsAboveGrade: 3
- BedroomsBelowGrade: 2
- Interior Features: In-Law Suite, Storage, Water Heater, Water Meter
- Basement: Finished, Separate Entrance
- Cooling: Central Air
- HeatSource: Electric
- HeatType: Forced Air
- ConstructionMaterials: Vinyl Siding
- Roof: Asphalt Shingle
- Sewer: Sewer
- Foundation Details: Concrete Block
- Parcel Number: 173270149
- LotSizeUnits: Feet
- LotDepth: 136.75
- LotWidth: 87.08
| School Name | Type | Grades | Catchment | Distance |
|---|---|---|---|---|
| {{ item.school_type }} | {{ item.school_grades }} | {{ item.is_catchment? 'In Catchment': '' }} | {{ item.distance }} |


























