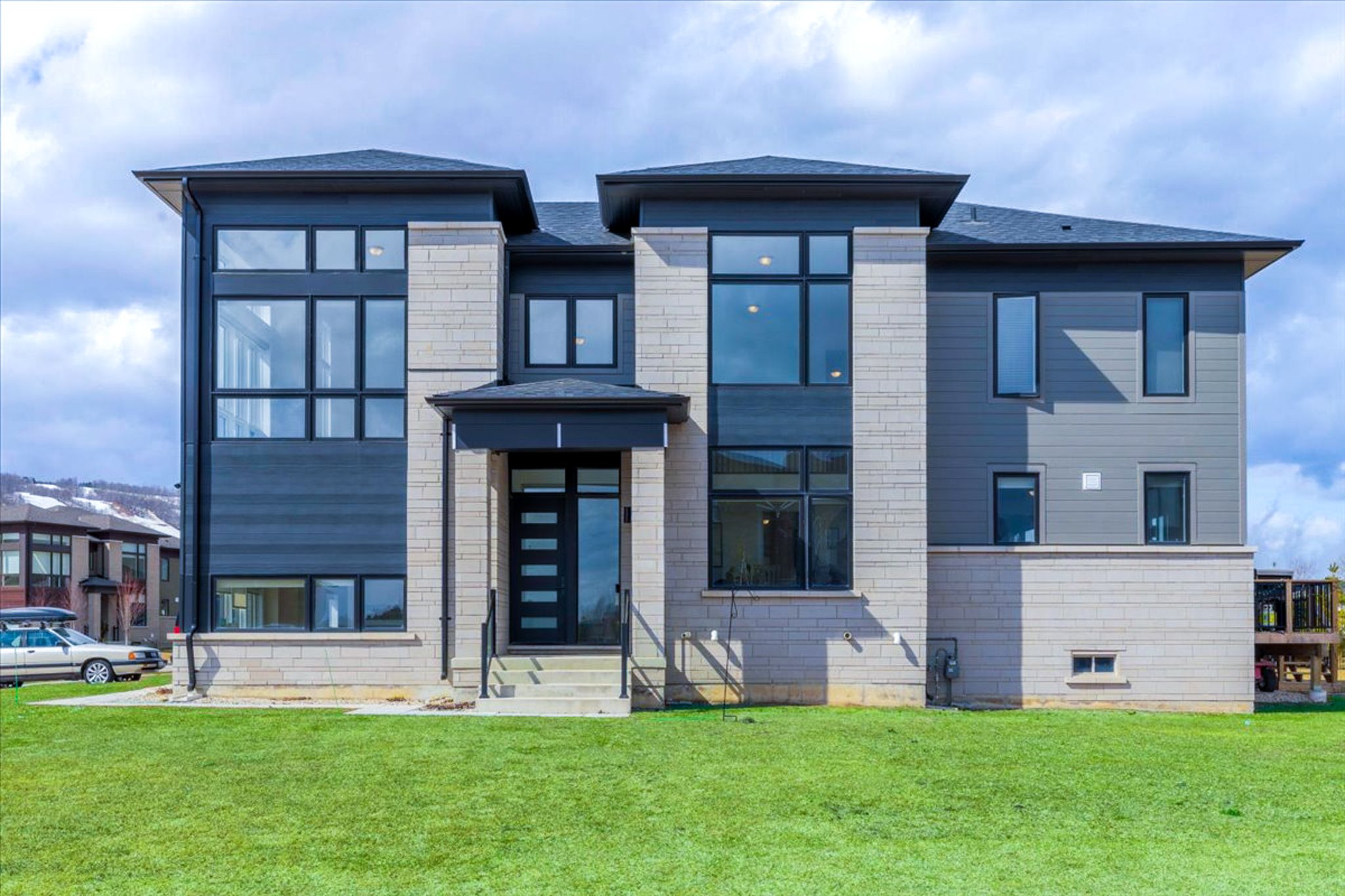$1,699,000
120 Stoneleigh Drive, Blue Mountains, ON L9Y 5J6
Blue Mountains, Blue Mountains,





























 Properties with this icon are courtesy of
TRREB.
Properties with this icon are courtesy of
TRREB.![]()
Experience the ultimate seasonal retreat in Blue Mountain, just an 8-minute walk from the Village and Ski Resort. Nestled in a peaceful community with scenic trails, this home keeps you close to top-tier restaurants, Starbucks, spas, and more .Step inside to a sophisticated open-concept main floor with soaring 20-ft vaulted ceilings, oversized windows flooding the space with natural light, and elegant engineered hardwood floors. The upgraded kitchen boasts a bright, modern design, while a lodge-style family room, office area, and seamless indoor-outdoor flow make this home perfect for both relaxation and entertaining. Upstairs, the master suite stuns with a high ceiling, a spacious walk-in closet, and a spa-like 5-piece ensuite. The unique corner freestyle model features an L-shaped balcony accessible from two bedrooms and the vaulted loft offering breathtaking views, perfect for morning coffee or evening tea.With 3,655 sq. ft. of above-grade living space, plus an additional 1,869 sq. ft. in the basement ready to be finished to your liking, this home offers endless possibilities. This is more than a home its a lifestyle, blending luxury, nature, and convenience in one of Blue Mountains most desirable locations."**
- HoldoverDays: 90
- Architectural Style: 2-Storey
- Property Type: Residential Freehold
- Property Sub Type: Detached
- DirectionFaces: South
- GarageType: Attached
- Directions: Crosswinds to Springside to Stoneleigh
- Tax Year: 2024
- ParkingSpaces: 4
- Parking Total: 6
- WashroomsType1: 1
- WashroomsType1Level: Second
- WashroomsType2: 1
- WashroomsType2Level: Second
- WashroomsType3: 1
- WashroomsType3Level: Second
- WashroomsType4: 1
- WashroomsType4Level: Main
- BedroomsAboveGrade: 4
- Interior Features: Suspended Ceilings, Water Heater Owned, Air Exchanger
- Basement: Full, Unfinished
- Cooling: Central Air
- HeatSource: Gas
- HeatType: Forced Air
- LaundryLevel: Upper Level
- ConstructionMaterials: Stone, Board & Batten
- Roof: Asphalt Shingle
- Sewer: Sewer
- Foundation Details: Concrete, Poured Concrete
- Parcel Number: 371470834
- LotSizeUnits: Feet
- LotDepth: 130
- LotWidth: 125.93
| School Name | Type | Grades | Catchment | Distance |
|---|---|---|---|---|
| {{ item.school_type }} | {{ item.school_grades }} | {{ item.is_catchment? 'In Catchment': '' }} | {{ item.distance }} |






























