$749,900
$20,000835 Woodroffe Avenue, McKellarHeightsGlabarParkandArea, ON K2A 2G5
5201 - McKellar Heights/Glabar Park, McKellar Heights - Glabar Park and Area,
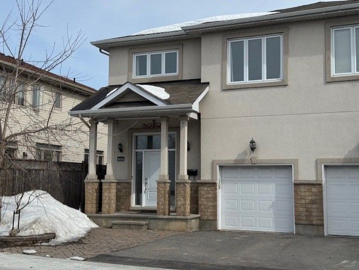
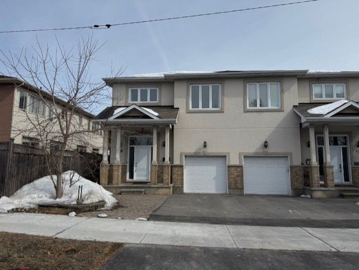
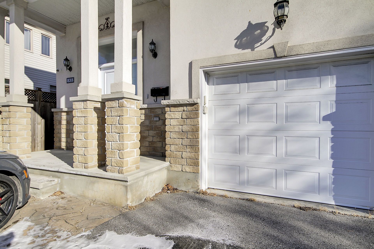
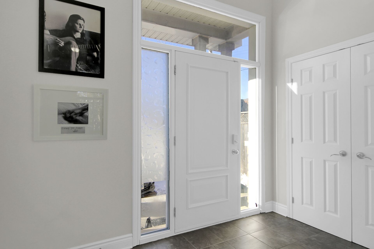
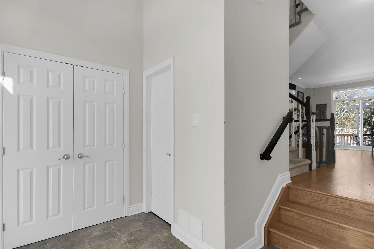
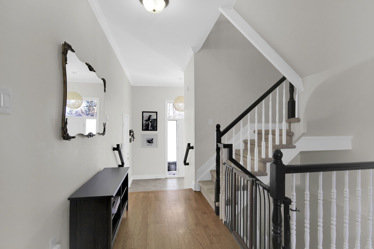
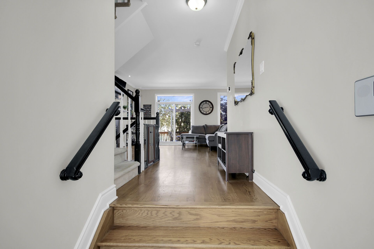
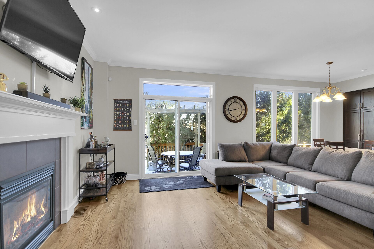
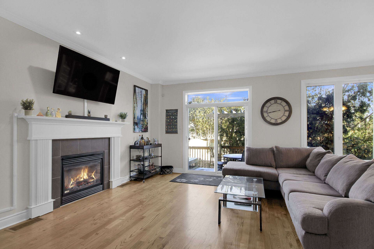
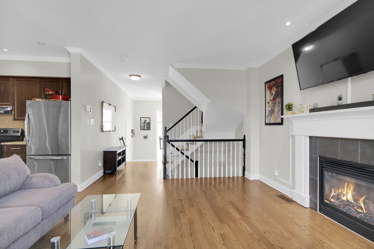
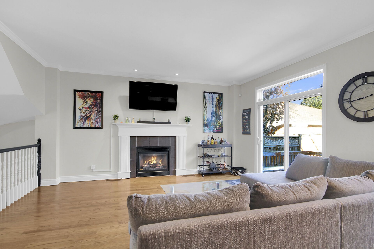
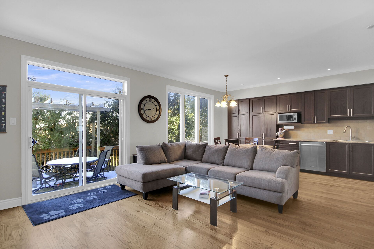
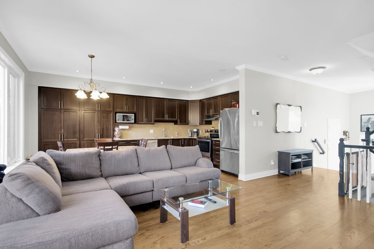
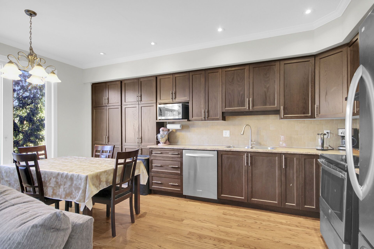
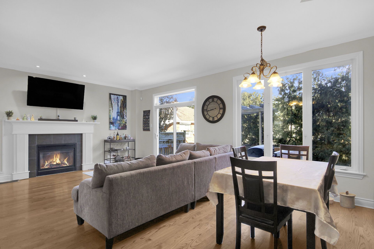
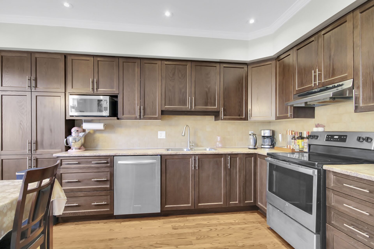
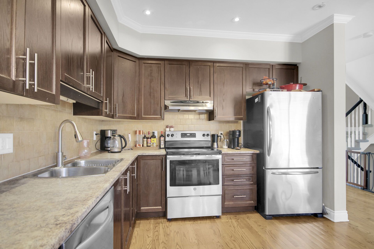
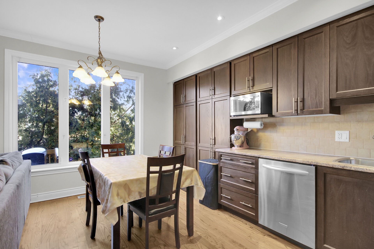
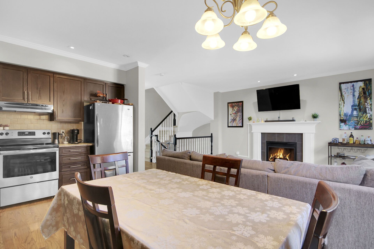
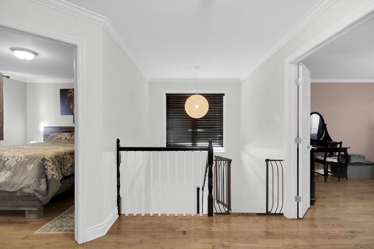
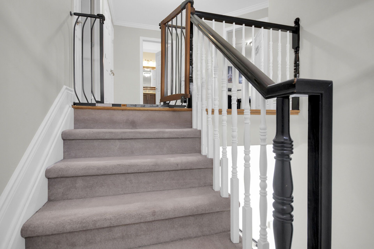
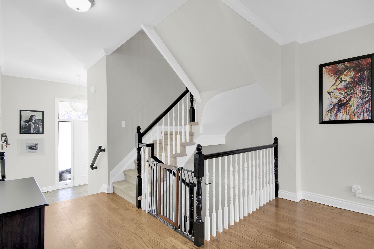

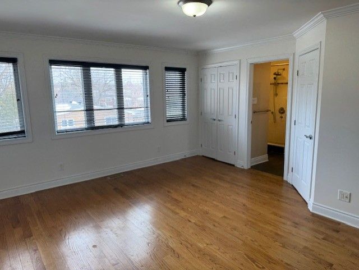
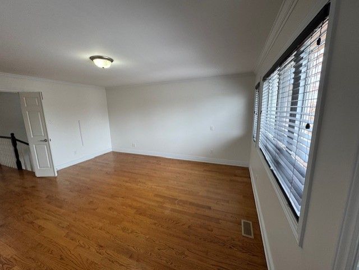
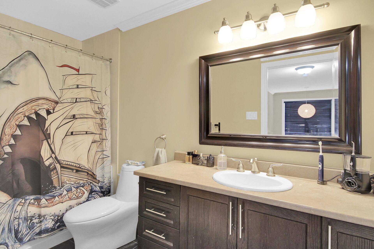
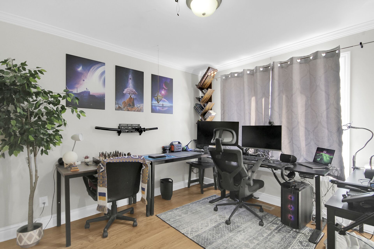
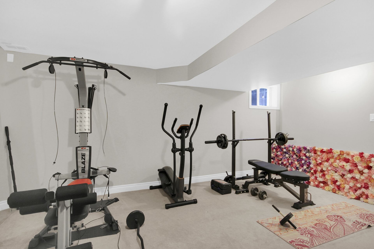
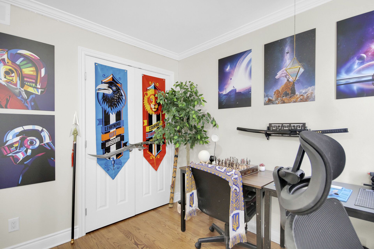
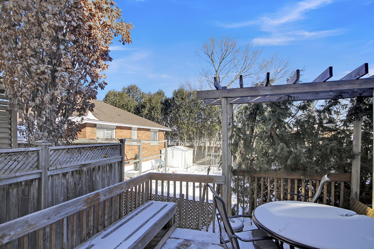
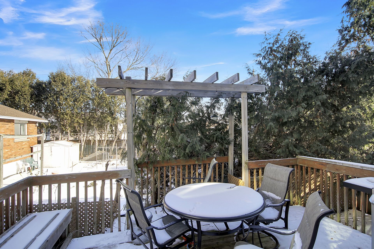
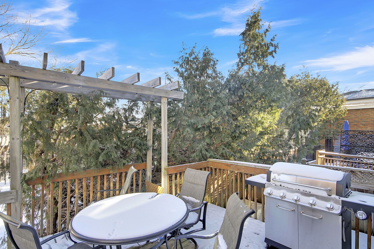
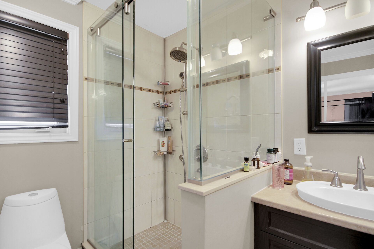
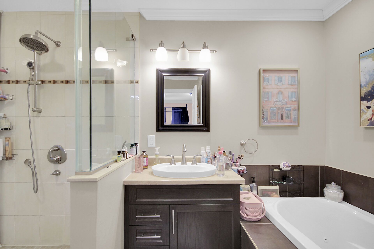
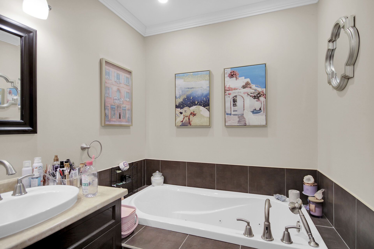
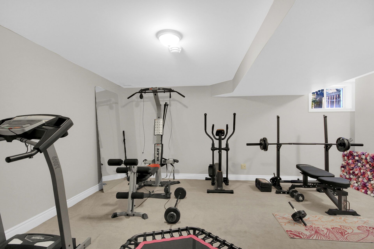
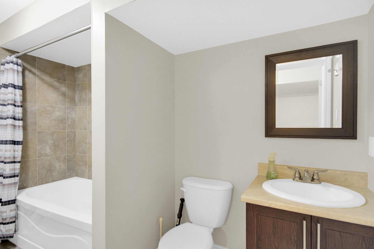
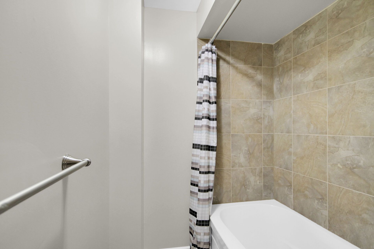
 Properties with this icon are courtesy of
TRREB.
Properties with this icon are courtesy of
TRREB.![]()
OPEN HOUSE SAT APRIL 26TH FROM 1-3 PM. SUPERB LOCATION for this charming 3 bedroom, 3.5 baths semi-detached 2 storey close to schools, Algonquin College, shopping, restaurants, Carlingwood Mall, Westboro, Hwy 417 & downtown. Large tiled foyer greets you with 9 ft ceilings, 2 pc bath and entrance to attached garage. Wide plank hardwood flooring and crown mouldings graces both levels, cozy living room area with gas fireplace & large windows for natural light with patio door to back dec area. Kitchen / Eating with tons of cupboard & counter space with tiled backsplash with all appliances included. Primary bedroom with double closets, 4 piece ensuite with soaker tub, 2 other good sized bedrooms and laundry area make up the 2nd level. Finished lower level family room with a full 4 piece bath, utility and storage area. Landscape front yard with paved driveway & 2 tiered deck in the back. GREAT LOCATION!!!
- HoldoverDays: 30
- Architectural Style: 2-Storey
- Property Type: Residential Freehold
- Property Sub Type: Semi-Detached
- DirectionFaces: East
- GarageType: Attached
- Directions: Woodroffe Ave & Carling Ave
- Tax Year: 2024
- Parking Features: Inside Entry
- ParkingSpaces: 2
- Parking Total: 3
- WashroomsType1: 1
- WashroomsType1Level: Main
- WashroomsType2: 1
- WashroomsType2Level: Second
- WashroomsType3: 1
- WashroomsType3Level: Second
- WashroomsType4: 1
- WashroomsType4Level: Basement
- BedroomsAboveGrade: 3
- Fireplaces Total: 1
- Interior Features: Auto Garage Door Remote, Water Heater
- Basement: Finished, Full
- Cooling: Central Air
- HeatSource: Gas
- HeatType: Forced Air
- ConstructionMaterials: Stucco (Plaster), Vinyl Siding
- Exterior Features: Deck, Landscaped
- Roof: Shingles
- Sewer: Sewer
- Foundation Details: Poured Concrete
- Parcel Number: 039810109
- LotSizeUnits: Feet
- LotDepth: 72.05
- LotWidth: 28.54
| School Name | Type | Grades | Catchment | Distance |
|---|---|---|---|---|
| {{ item.school_type }} | {{ item.school_grades }} | {{ item.is_catchment? 'In Catchment': '' }} | {{ item.distance }} |







































