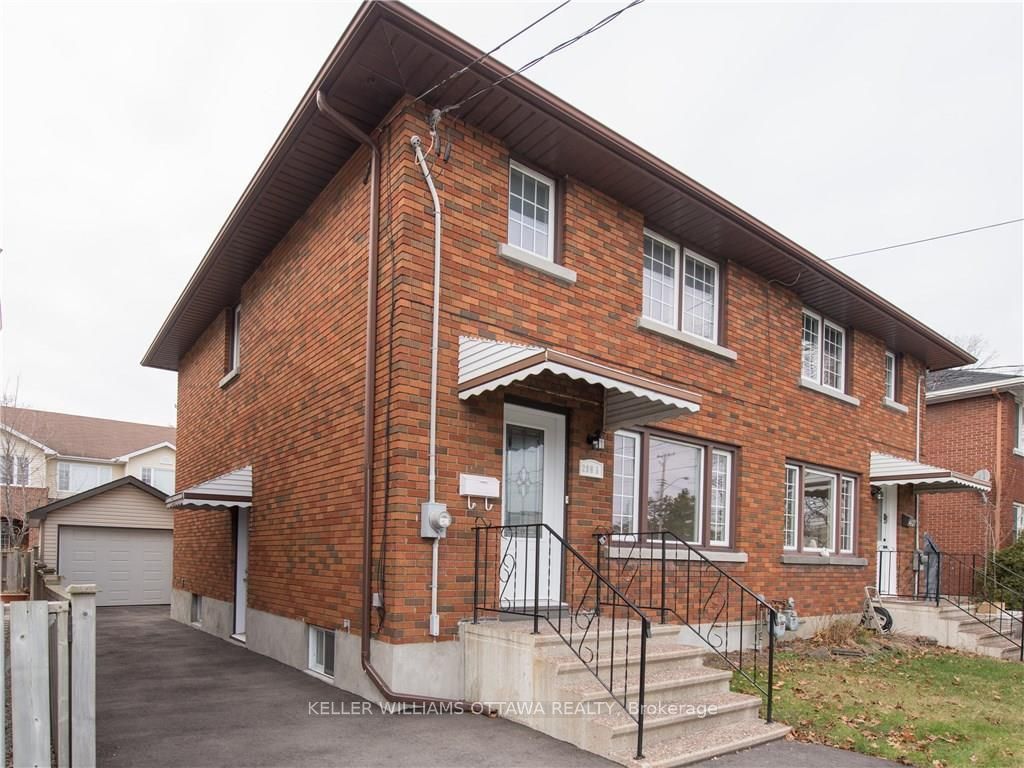$749,000
$25,900298A Woodroffe Avenue, Woodroffe, ON K2A 3N5
6002 - Woodroffe, Woodroffe,

























 Properties with this icon are courtesy of
TRREB.
Properties with this icon are courtesy of
TRREB.![]()
Beautifully and extensively renovated 3 Bdrm, 2 Bathrm, all brick semi-detached with a detached garage. The spacious finished Rec Room with spotlights, 3 pc bathrm and its own side entrance has the potential for a secondary dwelling unit. Renovations include: Oak hardwood floors on both levels and the staircase; wide plank laminate flooring in the Bsmnt; kitchen w/island, granite countertops, glass backsplash and top-of-the-line 4 SS appliances; both bathrooms; all doors, windows; refinished garage; asphalt paving and 2024 Roof. The bright main floor features an open concept living, dining room and kitchen. The second level features a large master Bdrm, 2 additional bedrooms and a luxury bathroom. Fenced backyard with new 2024 stone patio. Close to bus routes, schools and Carlingwood shopping centre. 6 Appliances.
- HoldoverDays: 90
- Architectural Style: 2-Storey
- Property Type: Residential Freehold
- Property Sub Type: Semi-Detached
- DirectionFaces: West
- GarageType: Detached
- Directions: On Woodroffe, north of Carling, at the corner of Flower Avenue
- Tax Year: 2024
- ParkingSpaces: 3
- Parking Total: 3
- WashroomsType1: 1
- WashroomsType1Level: Second
- WashroomsType2: 1
- WashroomsType2Level: Basement
- BedroomsAboveGrade: 3
- Interior Features: Storage
- Basement: Finished
- Cooling: Central Air
- HeatSource: Gas
- HeatType: Forced Air
- LaundryLevel: Lower Level
- ConstructionMaterials: Brick
- Roof: Asphalt Shingle
- Sewer: Sewer
- Foundation Details: Block
- Parcel Number: 039670016
- LotSizeUnits: Feet
- LotDepth: 92
- LotWidth: 27.5
- PropertyFeatures: Public Transit, School, Fenced Yard
| School Name | Type | Grades | Catchment | Distance |
|---|---|---|---|---|
| {{ item.school_type }} | {{ item.school_grades }} | {{ item.is_catchment? 'In Catchment': '' }} | {{ item.distance }} |


























