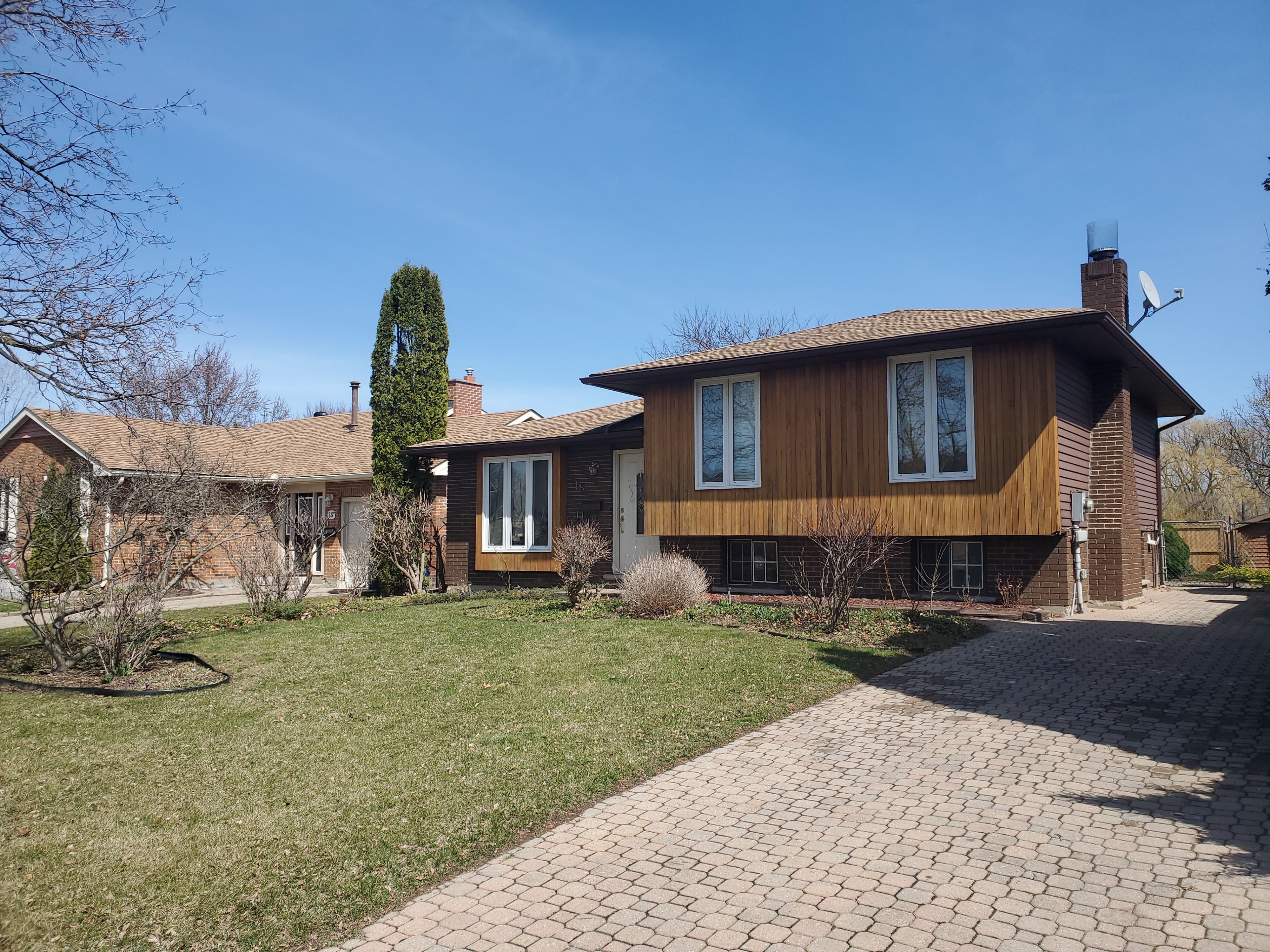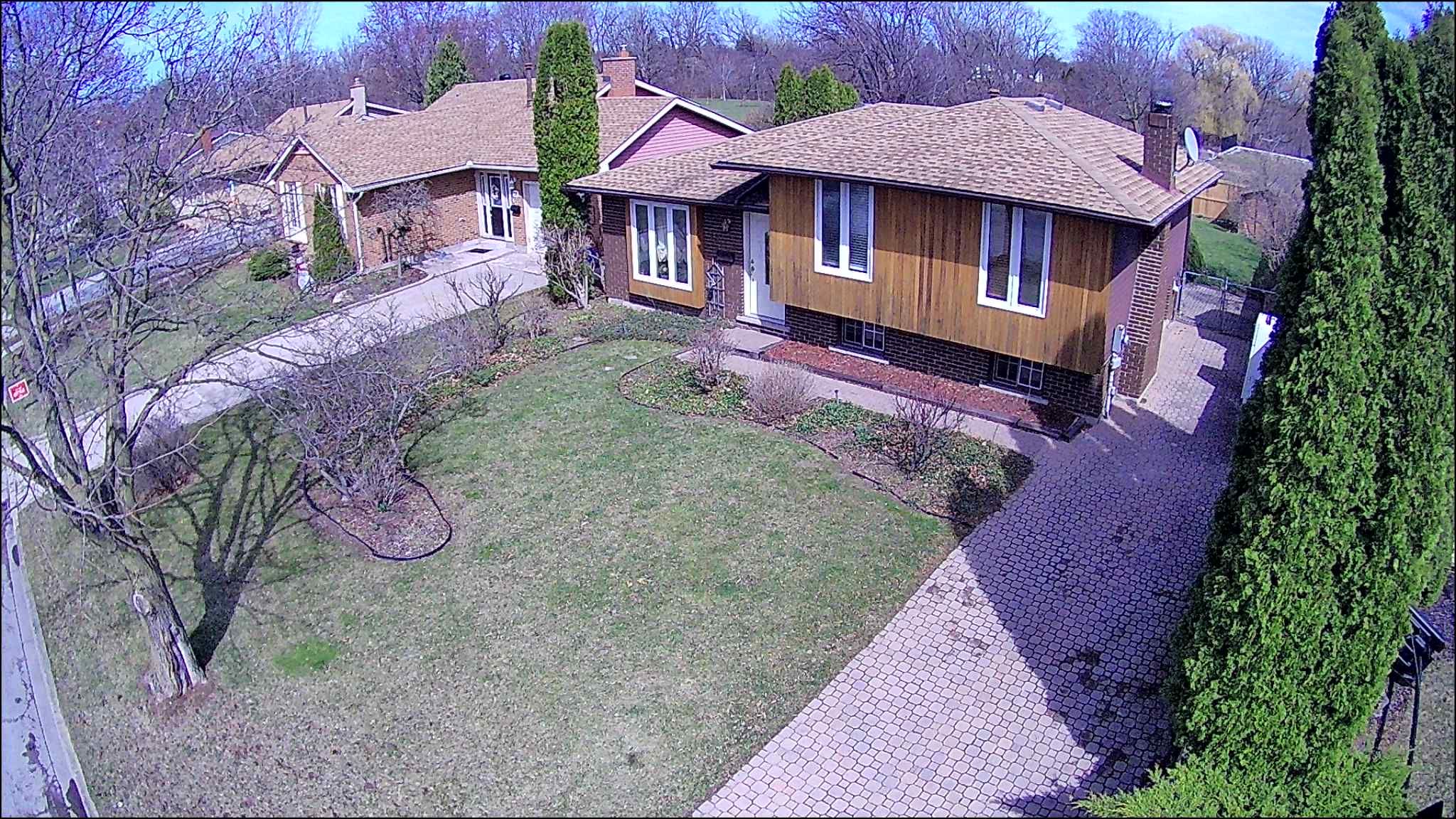$689,000
$30,00018 Willcher Drive, St. Catharines, ON L2M 7C8
437 - Lakeshore, St. Catharines,







































 Properties with this icon are courtesy of
TRREB.
Properties with this icon are courtesy of
TRREB.![]()
Lovely north end home located on a quiet street surrounded by large trees, parks, and trails. This spacious 3+1 bedroom, 1+1 bath home sits on a large 50x115 foot lot with a backyard gate that directly accesses Cindy Drive Park and the trail system leading to lake Ontario. This extremely well-kept side-split offers living space on 3 floors with lots of natural light throughout all levels. The spacious lower level offers an additional bedroom, bathroom and living room with fireplace, providing flexibility for extended family or tenants. As a bonus the spare downstairs room would also make an ideal workshop/craftroom or extra storage space. Whether you're looking for a family home, a rental investment, or a property with in-law potential, 18 Willcher Drive can fill many needs. Pride of ownership shows throughout this well-built classic north end home. Current owner has been there 40+ years. Don't miss this incredible opportunity. Book a showing today!
- HoldoverDays: 60
- Architectural Style: Sidesplit
- Property Type: Residential Freehold
- Property Sub Type: Detached
- DirectionFaces: East
- Directions: Off Lakeshore
- Tax Year: 2024
- ParkingSpaces: 3
- Parking Total: 3
- WashroomsType1: 1
- WashroomsType1Level: Upper
- WashroomsType2: 1
- WashroomsType2Level: Basement
- BedroomsAboveGrade: 3
- BedroomsBelowGrade: 1
- Fireplaces Total: 1
- Interior Features: Storage
- Basement: Finished
- Cooling: Central Air
- HeatSource: Gas
- HeatType: Forced Air
- ConstructionMaterials: Aluminum Siding, Brick
- Roof: Fibreglass Shingle
- Sewer: Sewer
- Foundation Details: Concrete
- Parcel Number: 462980125
- LotSizeUnits: Feet
- LotDepth: 115.77
- LotWidth: 50
| School Name | Type | Grades | Catchment | Distance |
|---|---|---|---|---|
| {{ item.school_type }} | {{ item.school_grades }} | {{ item.is_catchment? 'In Catchment': '' }} | {{ item.distance }} |








































