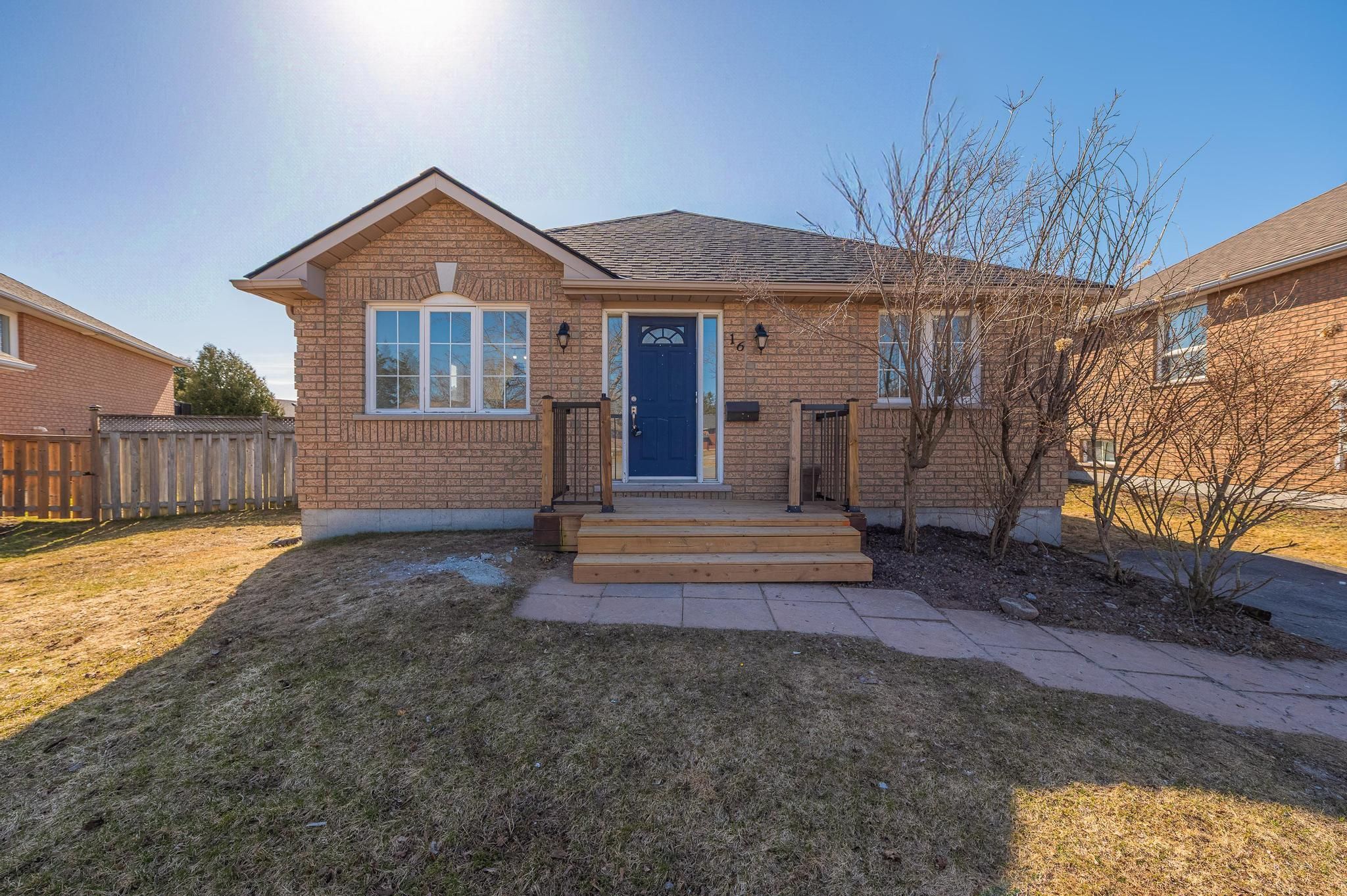$649,900
$9,10016 Ferguson Place, Peterborough North, ON K9H 7M9
1 North, Peterborough North,











































 Properties with this icon are courtesy of
TRREB.
Properties with this icon are courtesy of
TRREB.![]()
Nestled in a peaceful cul-de-sac in Peterborough's highly sought-after north end, this meticulously updated all-brick bungalow offers a harmonious blend of classic charm and modern convenience. Ideally located just steps from parks, shopping, and schools, this home provides the perfect setting for families seeking both tranquility and accessibility. The upper level boasts three generously sized bedrooms, complemented by fully renovated bathrooms that reflect a stylish, contemporary aesthetic. The heart of the home is the brand-new open-concept kitchen, featuring new high-end appliances and sleek finishes, making it an entertainers dream. Upgraded flooring throughout adds to the homes cohesive, modern feel. The fully renovated basement offers a wealth of possibilities, whether you're looking for a cozy rec room, a productive home office, or additional storage space. Brand new washer and dryer in laundry room. Outside, the expansive, fully fenced backyard provides a private oasis perfect for outdoor living. With its move-in-ready condition, this home seamlessly combines functionality, style, and an unbeatable location.
- HoldoverDays: 60
- Architectural Style: Bungalow-Raised
- Property Type: Residential Freehold
- Property Sub Type: Detached
- DirectionFaces: East
- Directions: Towerhill to Milroy to Ferguson
- Tax Year: 2024
- Parking Features: Private
- ParkingSpaces: 3
- Parking Total: 3
- WashroomsType1: 1
- WashroomsType1Level: Main
- WashroomsType2: 1
- WashroomsType2Level: Basement
- BedroomsAboveGrade: 3
- BedroomsBelowGrade: 1
- Interior Features: Other
- Basement: Full, Finished
- Cooling: Central Air
- HeatSource: Gas
- HeatType: Forced Air
- LaundryLevel: Lower Level
- ConstructionMaterials: Brick
- Exterior Features: Deck, Landscaped, Year Round Living
- Roof: Asphalt Shingle
- Sewer: Sewer
- Foundation Details: Concrete
- Topography: Flat
- Parcel Number: 281250054
- LotSizeUnits: Acres
- LotDepth: 96.85
- LotWidth: 40.19
- PropertyFeatures: Cul de Sac/Dead End, Fenced Yard, Level, Park, Public Transit, School Bus Route
| School Name | Type | Grades | Catchment | Distance |
|---|---|---|---|---|
| {{ item.school_type }} | {{ item.school_grades }} | {{ item.is_catchment? 'In Catchment': '' }} | {{ item.distance }} |












































