$614,900
$35,000550 Aylmer Street, Peterborough Central, ON K9H 3W7
3 North, Peterborough Central,
6
|
4
|
6
|
3,000 sq.ft.
|
Year Built: 100+
|
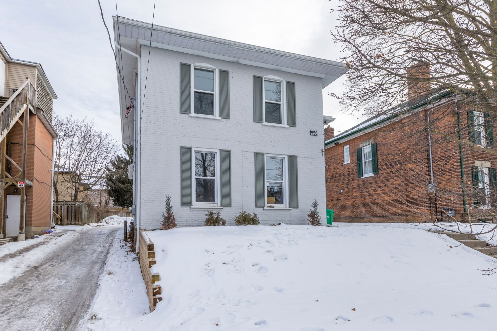
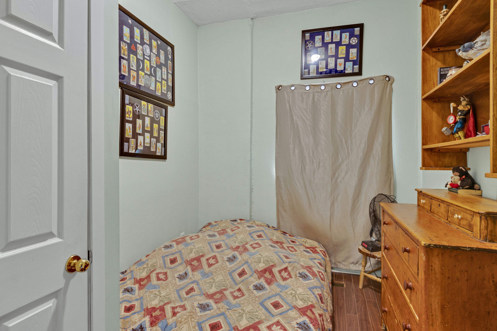
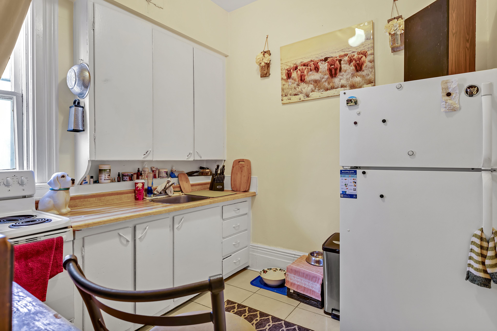
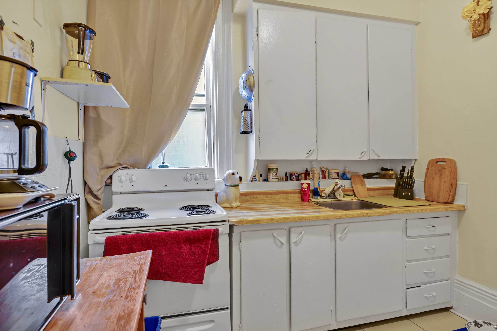
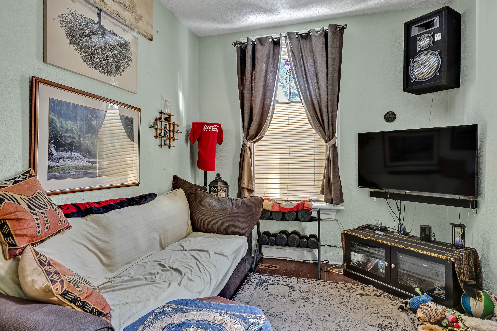
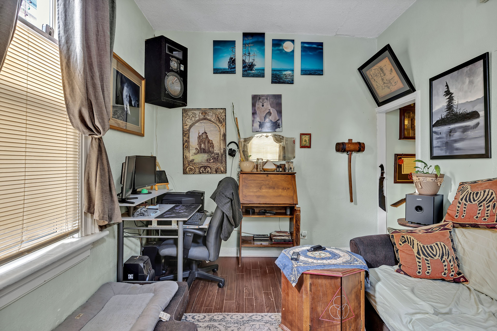
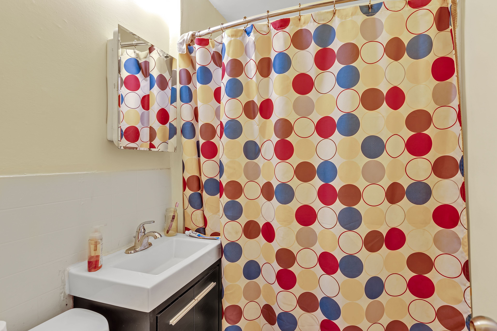
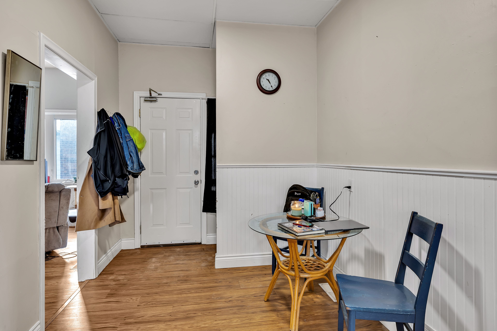
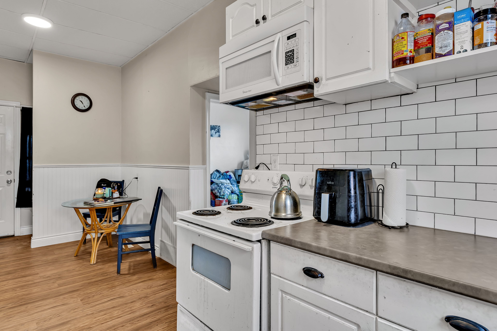
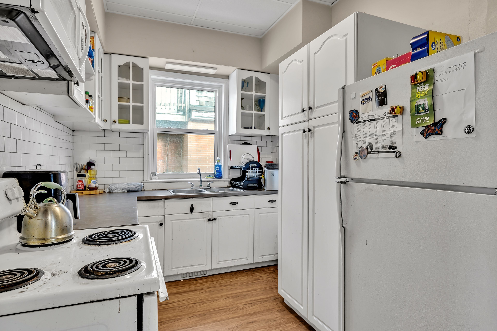
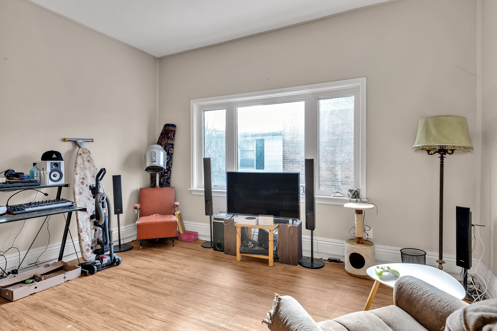
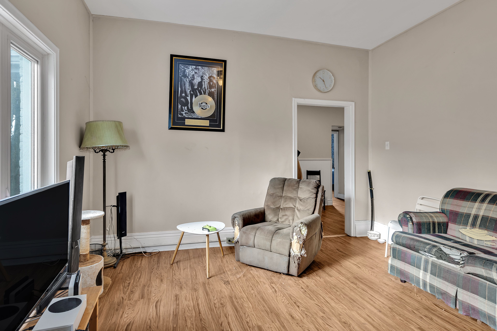
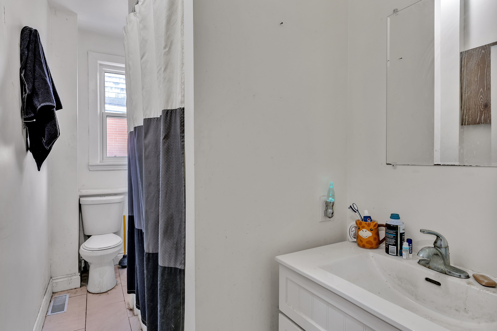
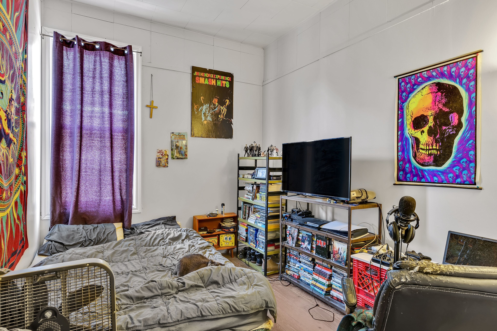
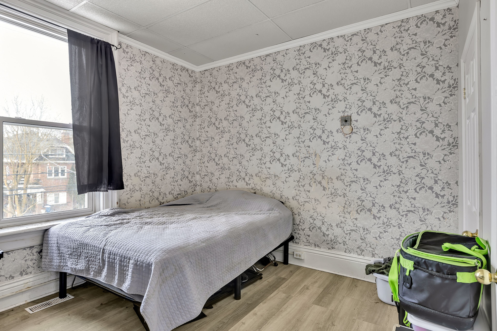
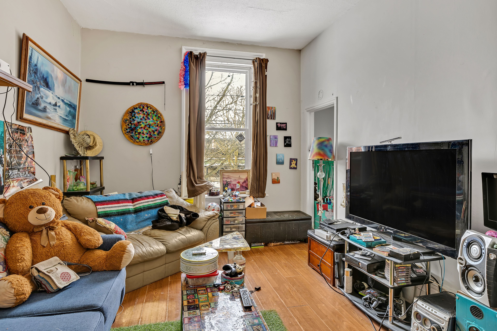
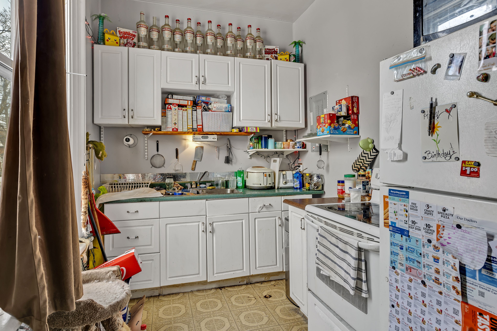
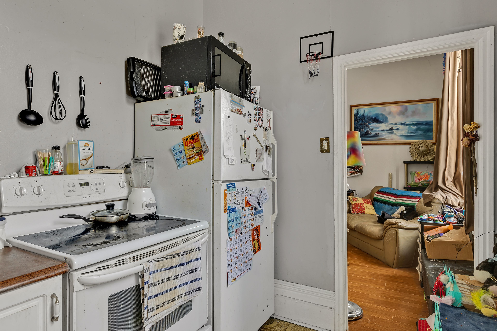

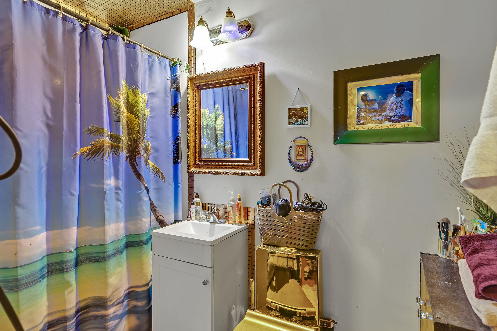

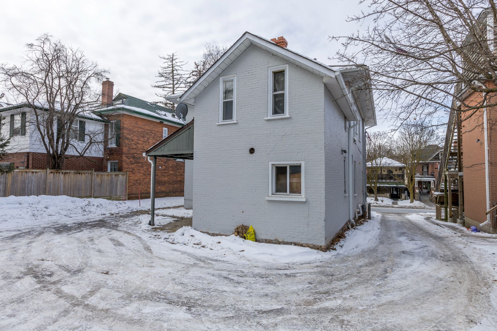
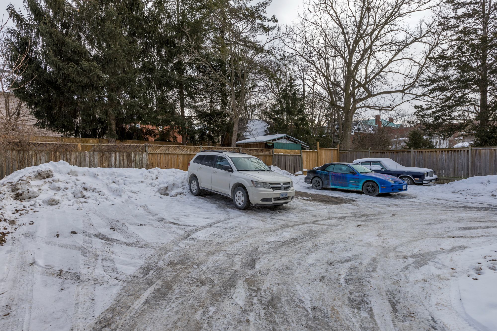
 Properties with this icon are courtesy of
TRREB.
Properties with this icon are courtesy of
TRREB.![]()
The three bedroom apartment is now vacant, increasing earning potential. This centrally located brick legal four unit property is fully tenanted and shows a good return. Recent updates include a new roof and eavestrough in 2020 and new gas furnace in 2023. The building consists of two one bedroom apartments, one three bedroom apartment, and one bachelor apartment. 2024 Gross Income: $51,600. 2024 Expenses: $17,066.06. 2024 Net Income: $34,533.94.
Property Info
MLS®:
X11937698
Listing Courtesy of
CENTURY 21 UNITED REALTY INC.
Total Bedrooms
6
Total Bathrooms
4
Basement
1
Floor Space
2500-3000 sq.ft.
Lot Size
7124 sq.ft.
Style
2-Storey
Last Updated
2025-01-23
Property Type
House
Listed Price
$614,900
Unit Pricing
$205/sq.ft.
Tax Estimate
$5,684/Year
Year Built
100+
More Details
Exterior Finish
Brick
Parking Total
6
Water Supply
Municipal
Foundation
Sewer
Summary
- HoldoverDays: 30
- Architectural Style: 2-Storey
- Property Type: Residential Freehold
- Property Sub Type: Fourplex
- DirectionFaces: East
- Tax Year: 2024
- Parking Features: Private
- ParkingSpaces: 6
- Parking Total: 6
Location and General Information
Taxes and HOA Information
Parking
Interior and Exterior Features
- WashroomsType1: 2
- WashroomsType1Level: Main
- WashroomsType2: 2
- WashroomsType2Level: Second
- BedroomsAboveGrade: 6
- Basement: Full, Unfinished
- HeatSource: Gas
- HeatType: Forced Air
- ConstructionMaterials: Brick
- Roof: Asphalt Shingle
Bathrooms Information
Bedrooms Information
Interior Features
Exterior Features
Property
- Sewer: Sewer
- Foundation Details: Stone
- Parcel Number: 281060004
- LotSizeUnits: Feet
- LotDepth: 119.23
- LotWidth: 59.75
Utilities
Property and Assessments
Lot Information
Sold History
MAP & Nearby Facilities
(The data is not provided by TRREB)
Map
Nearby Facilities
Public Transit ({{ nearByFacilities.transits? nearByFacilities.transits.length:0 }})
SuperMarket ({{ nearByFacilities.supermarkets? nearByFacilities.supermarkets.length:0 }})
Hospital ({{ nearByFacilities.hospitals? nearByFacilities.hospitals.length:0 }})
Other ({{ nearByFacilities.pois? nearByFacilities.pois.length:0 }})
School Catchments
| School Name | Type | Grades | Catchment | Distance |
|---|---|---|---|---|
| {{ item.school_type }} | {{ item.school_grades }} | {{ item.is_catchment? 'In Catchment': '' }} | {{ item.distance }} |
Market Trends
Mortgage Calculator
(The data is not provided by TRREB)
Nearby Similar Active listings
Nearby Open House listings
Nearby Price Reduced listings
Nearby Similar Listings Closed

