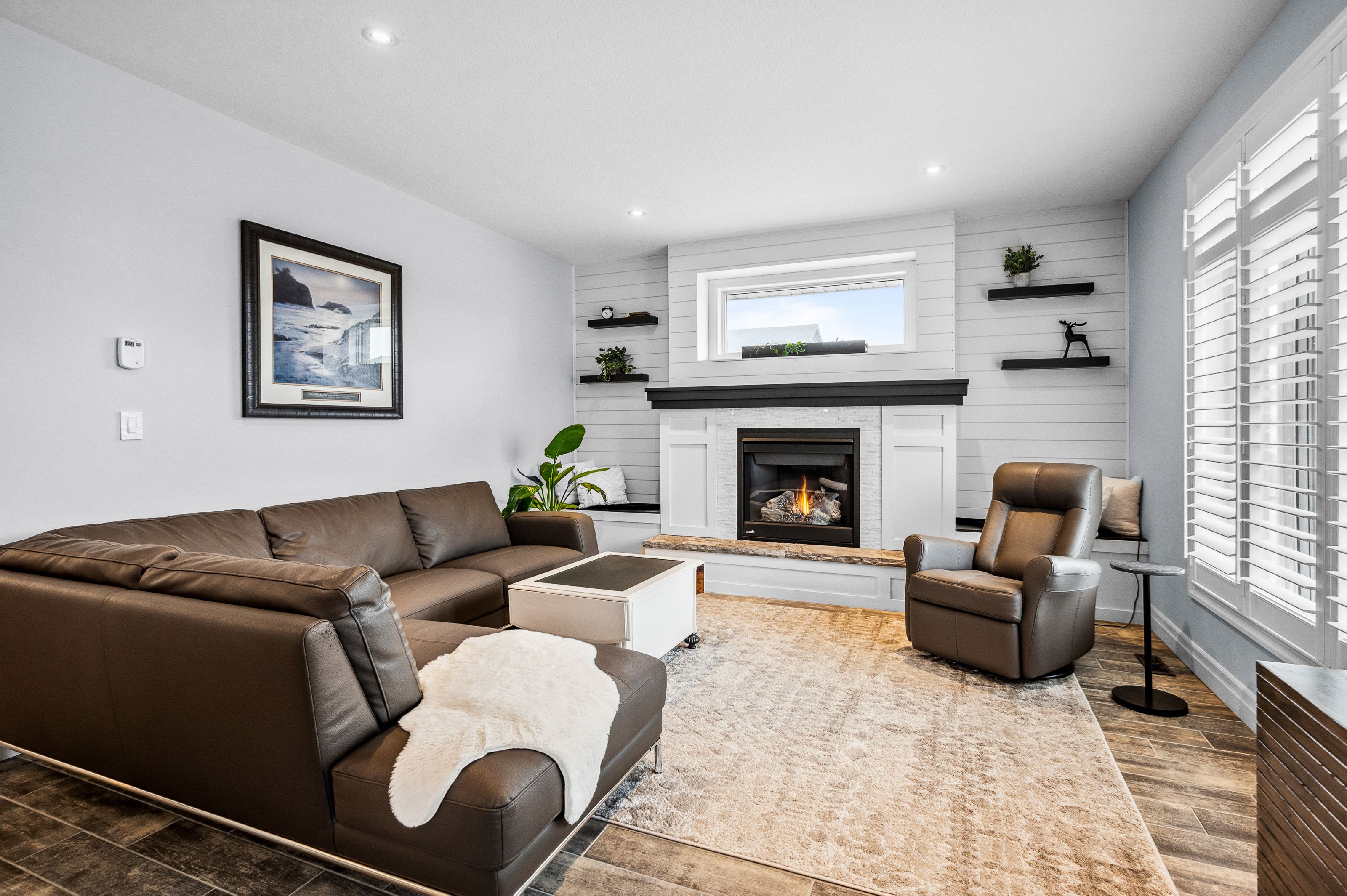$859,000
$20,500100 Tamarack Boulevard, Woodstock, ON N4S 0E2
Woodstock - North, Woodstock,












































 Properties with this icon are courtesy of
TRREB.
Properties with this icon are courtesy of
TRREB.![]()
Tucked into one of Woodstocks lesser-known gems a small, standout community where the builder actually moved in. A quiet, cozy, countryside development that isnt cookie-cutter. One of the widest fronts, premium lot, solid bones, and the kind of upgrades that matter. Built in 2017 and tastefully massaged since: upgraded to 3 beds, soft-close kitchen features, Samsung gas range with gas oven (2018), matching fridge with smart features (2023), and Shade-O-Matic California Shutters across the board. The gas fireplace was customized with storage benches, a separate thermostat, and added venting in 2020. New laundry room with Front loaders w/ gas dryer 2023. Benjamin Moore paint throughout in 2022, a custom shed and deck combo 2022, new coated metal fence in 2024. Driveway resealed 2024. Garage floor Terrazzo 2024. Basement is 1,559 sqft of opportunity with a bathroom rough-in already done. Lot of storage! Full list of updates available and it's a long one. Good bones, proper upgrades, and a neighbourhood that actually feels like one.
- HoldoverDays: 60
- Architectural Style: Bungalow
- Property Type: Residential Freehold
- Property Sub Type: Detached
- DirectionFaces: East
- GarageType: Attached
- Directions: 403/401 N on Mill W on Dundas N on 1111th line and Hawthorne
- Tax Year: 2025
- Parking Features: Private Double
- ParkingSpaces: 2
- Parking Total: 4
- WashroomsType1: 2
- WashroomsType1Level: Main
- BedroomsAboveGrade: 3
- Fireplaces Total: 1
- Interior Features: Sump Pump, Water Heater Owned
- Basement: Unfinished, Full
- Cooling: Central Air
- HeatSource: Gas
- HeatType: Forced Air
- LaundryLevel: Main Level
- ConstructionMaterials: Concrete Poured, Stone
- Exterior Features: Porch, Landscaped
- Roof: Asphalt Shingle
- Sewer: Sewer
- Foundation Details: Poured Concrete
- Parcel Number: 001001063
- LotSizeUnits: Feet
- LotDepth: 114.01
- LotWidth: 60.7
| School Name | Type | Grades | Catchment | Distance |
|---|---|---|---|---|
| {{ item.school_type }} | {{ item.school_grades }} | {{ item.is_catchment? 'In Catchment': '' }} | {{ item.distance }} |













































