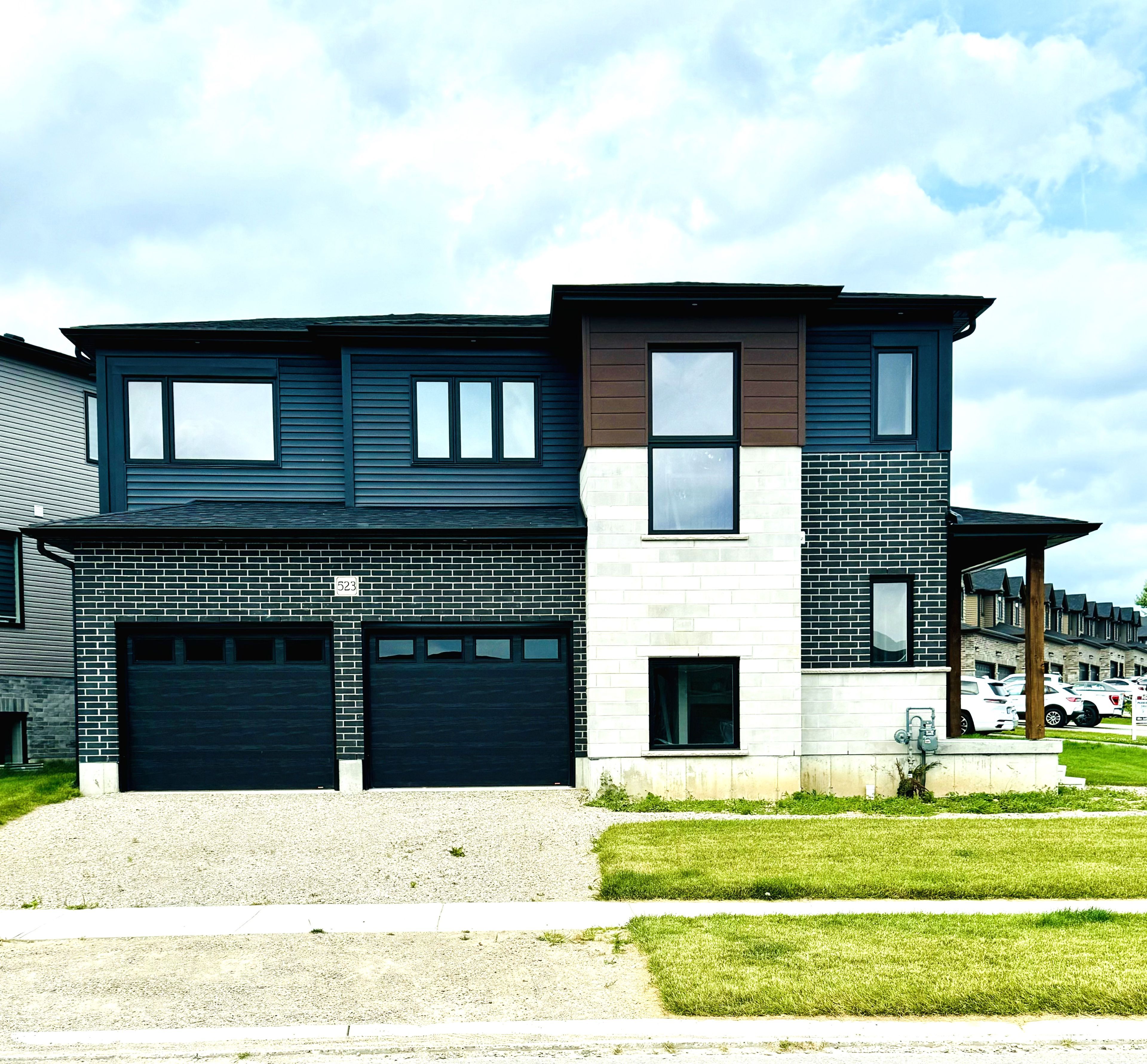$899,000
523 Fairway Road, Woodstock, ON N4T 0K8
, Woodstock,

























 Properties with this icon are courtesy of
TRREB.
Properties with this icon are courtesy of
TRREB.![]()
Introducing this pristine, never-lived-in home crafted by a Quality New Home Builder, perfectly positioned on a generous corner lot, soaking in natural light through its expansive oversized windows. This residence features high-end finishes throughout, showcasing an open-concept main floor with a spacious living room ideal for entertaining family and friends. The chef's dream kitchen is equipped with a large island and a dinette that overlooks the backyard and opens onto a deck. On the second floor, you'll find a roomy family area with an electric fireplace, a luxurious master suite complete with his-and-her closets and a private luxurious ensuite, plus two additional bedrooms, a bathroom, and an upstairs laundry room perfect for a growing family. Situated in a desirable, family-friendly community, this home presents an exceptional blend of luxury and refinement at an attractive price. Don't miss out on exploring the unique extras and upgrades this stunning property has to offer.
- HoldoverDays: 30
- Architectural Style: 2-Storey
- Property Type: Residential Freehold
- Property Sub Type: Detached
- DirectionFaces: West
- GarageType: Attached
- Tax Year: 2024
- Parking Features: Private Double
- ParkingSpaces: 2
- Parking Total: 4
- WashroomsType1: 1
- WashroomsType1Level: Main
- WashroomsType2: 1
- WashroomsType2Level: Second
- WashroomsType3: 1
- WashroomsType3Level: Second
- BedroomsAboveGrade: 3
- Interior Features: Other
- Basement: Full, Unfinished
- Cooling: Central Air
- HeatSource: Gas
- HeatType: Forced Air
- LaundryLevel: Upper Level
- ConstructionMaterials: Brick, Aluminum Siding
- Roof: Asphalt Shingle
- Sewer: Sewer
- Foundation Details: Poured Concrete
- Parcel Number: 001001000
- LotSizeUnits: Feet
- LotWidth: 109.45
| School Name | Type | Grades | Catchment | Distance |
|---|---|---|---|---|
| {{ item.school_type }} | {{ item.school_grades }} | {{ item.is_catchment? 'In Catchment': '' }} | {{ item.distance }} |


























