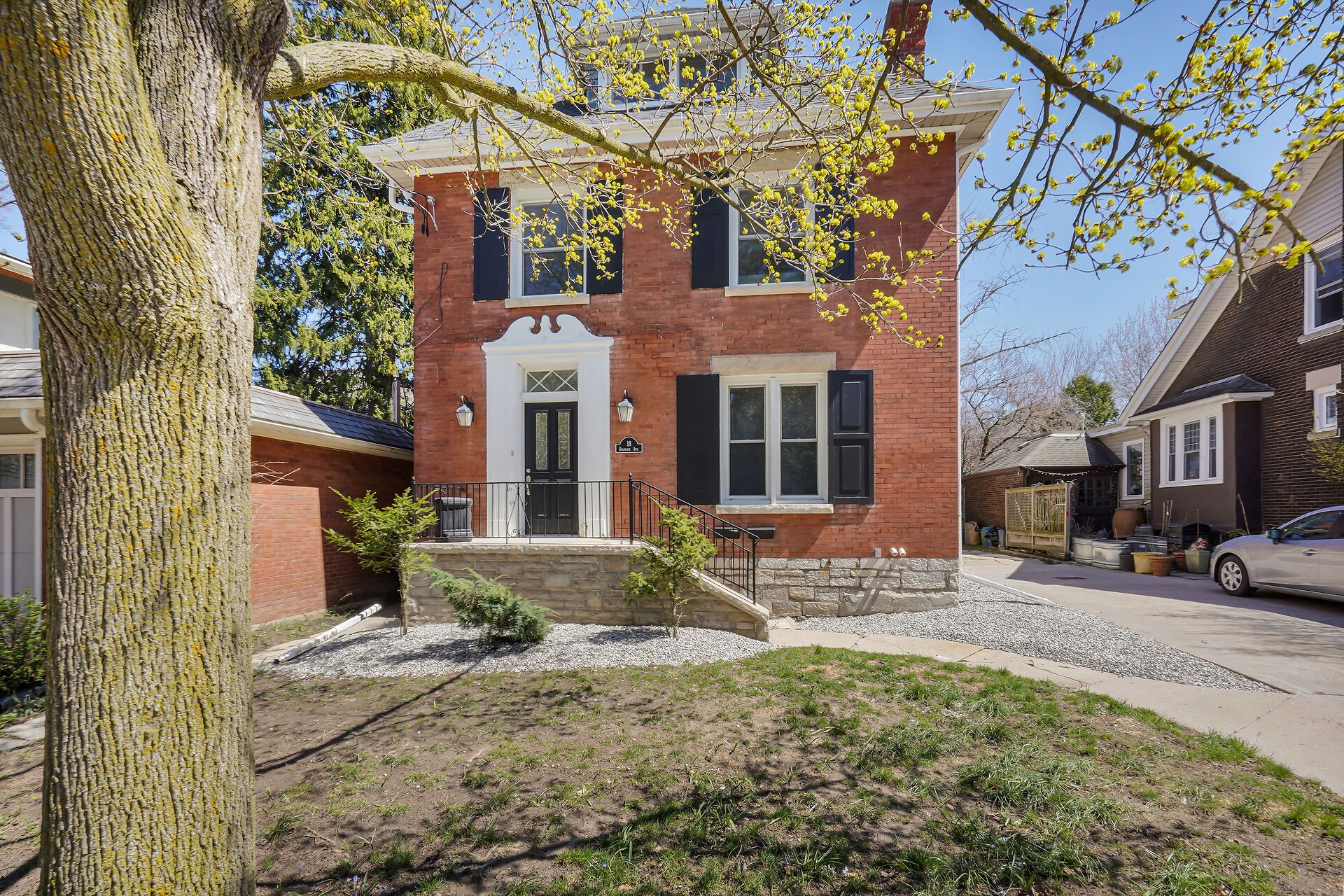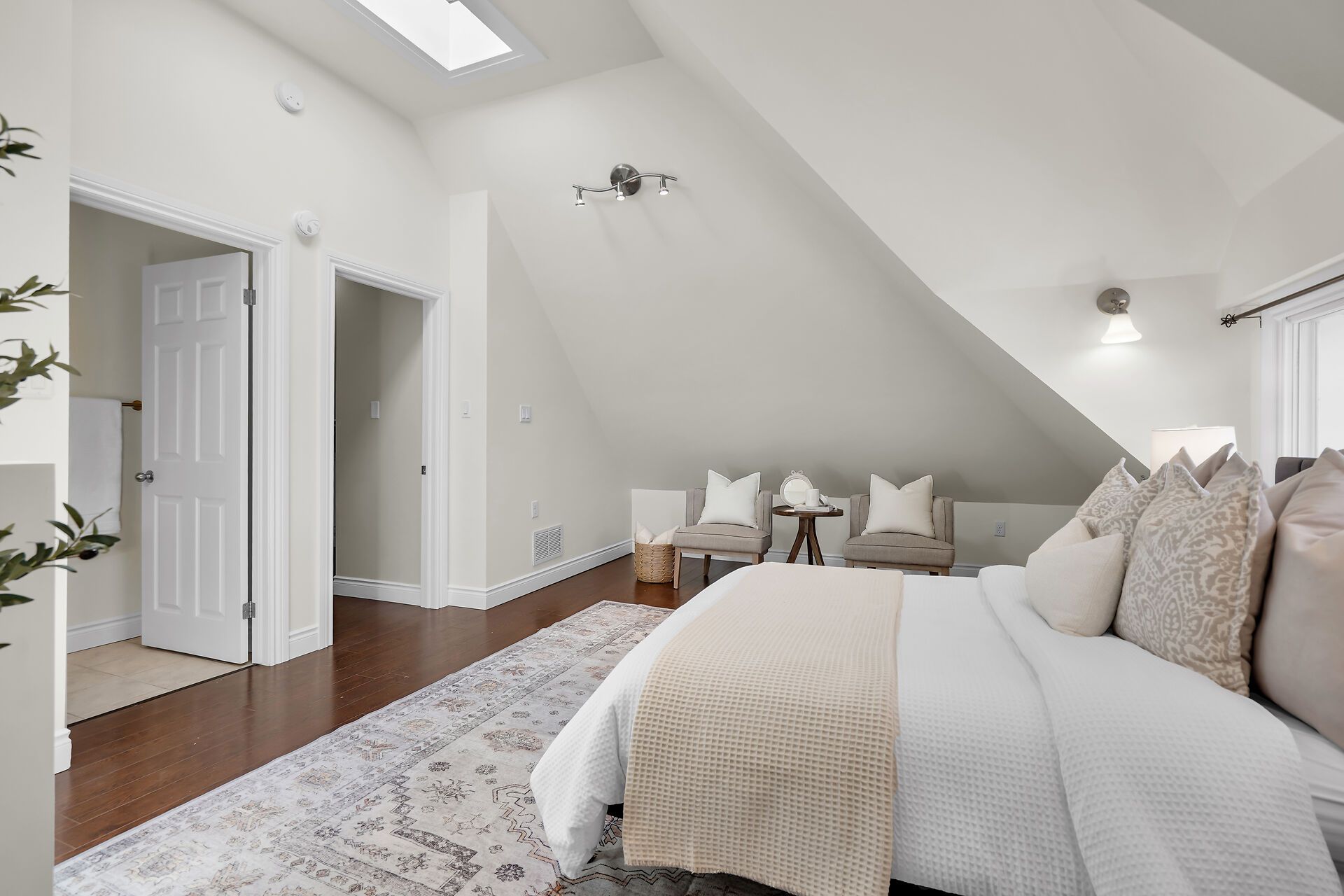$899,900
18 Belgrave Avenue, London South, ON N6C 4B4
South F, London South,













































 Properties with this icon are courtesy of
TRREB.
Properties with this icon are courtesy of
TRREB.![]()
Live in Style, Invest with Confidence - Rare Duplex near Old South! Welcome to the perfect blend of charm, character, and cash flow walking distance of coveted Wortley Village in London. This detached 2.5-storey legal duplex offers a unique opportunity for homeowners and investors alike. Live Upstairs in Style: The upper unit is a spacious, 2-bed, 2-bath retreat with tall ceilings, open-layout floor plan and an incredible loft-style primary bedroom that feels straight out of a designer magazine. With updates throughout, including modern kitchen and bathrooms, this unit is move-in ready and ideal for an owner-occupier who values both aesthetic and lifestyle. Enjoy peaceful treetop views, lots of natural light, and the historic charm only a century home can offer. Let the Lower Unit Pay the Bills:The main-floor unit is a well-maintained 2-bed, 2-bath rental currently leased to excellent tenants. This income-producing suite covers nearly half the mortgage, making your path to ownership that much easier. Whether you're a first-time buyer, house hacker, or seasoned investor, the numbers make sense. Prime Location blocks to Wortley Village: Step out your door and enjoy one of London's most desirable neighbourhoods. Stroll to cafes, boutique shops, parks, and some of the best local events. Homes like this don't come up often - especially with turnkey rental income and a move-in-ready owners suite. Key Features: **Legal Duplex **2 Bed/2 Bath upper unit with loft-style bedroom **2 Bed/2 Bath main & lower unit (tenanted) **Century charm with modern updates **Detached property with private yard **Walking distance to Wortley Village amenities. Own your lifestyle AND your investment - book your private tour today! Whether you're looking to live beautifully or build your portfolio, this is the opportunity you've been waiting for. Opportunities like this are rare - don't wait!
- HoldoverDays: 60
- Architectural Style: 2 1/2 Storey
- Property Type: Residential Freehold
- Property Sub Type: Duplex
- DirectionFaces: West
- Directions: Ridout St to Grand Ave
- Tax Year: 2024
- Parking Features: Reserved/Assigned
- ParkingSpaces: 4
- Parking Total: 4
- WashroomsType1: 1
- WashroomsType1Level: Second
- WashroomsType2: 1
- WashroomsType2Level: Third
- WashroomsType3: 1
- WashroomsType3Level: Main
- WashroomsType4: 1
- WashroomsType4Level: Main
- BedroomsAboveGrade: 4
- Fireplaces Total: 2
- Interior Features: Other
- Basement: Unfinished
- Cooling: Central Air
- HeatSource: Gas
- HeatType: Forced Air
- LaundryLevel: Main Level
- ConstructionMaterials: Brick, Vinyl Siding
- Exterior Features: Deck, Paved Yard
- Roof: Shingles
- Sewer: Sewer
- Foundation Details: Concrete Block
- Parcel Number: 083660005
- LotSizeUnits: Feet
- LotDepth: 100
- LotWidth: 46
| School Name | Type | Grades | Catchment | Distance |
|---|---|---|---|---|
| {{ item.school_type }} | {{ item.school_grades }} | {{ item.is_catchment? 'In Catchment': '' }} | {{ item.distance }} |














































