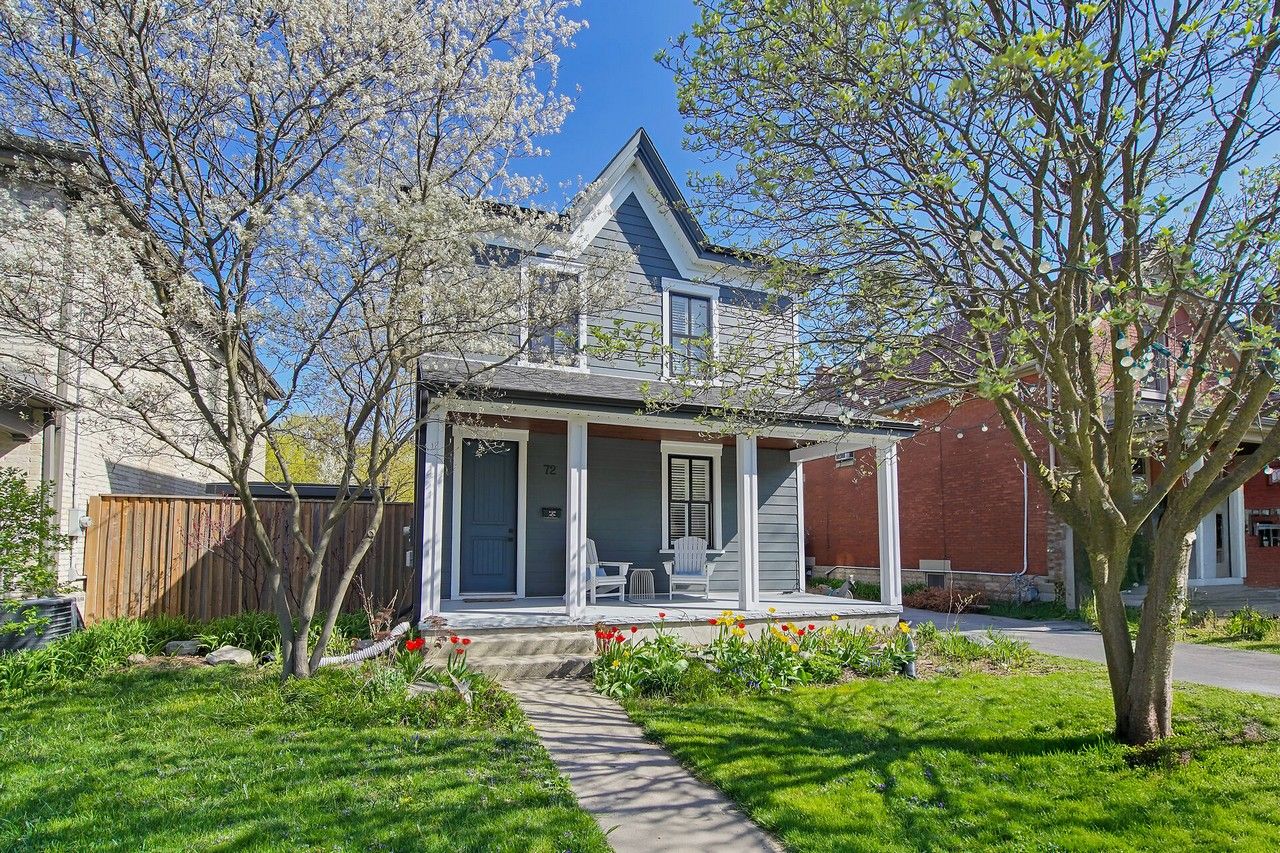$979,900
72 Byron Avenue, London South, ON N6C 1C7
South F, London South,


















































 Properties with this icon are courtesy of
TRREB.
Properties with this icon are courtesy of
TRREB.![]()
Situated in the Heart of Wortley Village in sought after Old South. Live in one of Canada's best neighbourhood. A rare find! This completely rebuilt home in 2018 is sundrenched with over 2,600 sq.ft. Exceptional living in this open concept design with 4+1 bedrooms, 2.5 baths, living room dining room kitchen with gas fireplace, 10 foot ceilings and pine plank floors. Custom kitchen with Cambria quartz countertops and large center island ideal for entertaining, pantry and main floor laundry. Upper level features 4 bedrooms, primary with ensuite bath. Lower level with high ceilings and oversized windows, family room, bedroom and storage. Relax on your verandah after a long day and stroll to the village and enjoy the patios and all of the treasures of Wortley Village. This is an exceptional home. Make your appointment today!
- HoldoverDays: 60
- Architectural Style: 2-Storey
- Property Type: Residential Freehold
- Property Sub Type: Detached
- DirectionFaces: North
- Directions: WORTLEY RD TO BYRON AVE E
- Tax Year: 2024
- Parking Features: Private
- ParkingSpaces: 2
- Parking Total: 2
- WashroomsType1: 1
- WashroomsType1Level: Main
- WashroomsType2: 1
- WashroomsType2Level: Second
- WashroomsType3: 1
- WashroomsType3Level: Second
- BedroomsAboveGrade: 4
- BedroomsBelowGrade: 1
- Fireplaces Total: 1
- Basement: Finished, Full
- Cooling: Central Air
- HeatSource: Gas
- HeatType: Forced Air
- LaundryLevel: Main Level
- ConstructionMaterials: Other
- Exterior Features: Deck
- Roof: Asphalt Shingle
- Sewer: Sewer
- Foundation Details: Concrete
- Parcel Number: 083830085
- LotSizeUnits: Feet
- LotDepth: 90.65
- LotWidth: 50.1
- PropertyFeatures: Wooded/Treed, School Bus Route, River/Stream, Fenced Yard, Public Transit, School
| School Name | Type | Grades | Catchment | Distance |
|---|---|---|---|---|
| {{ item.school_type }} | {{ item.school_grades }} | {{ item.is_catchment? 'In Catchment': '' }} | {{ item.distance }} |



















































