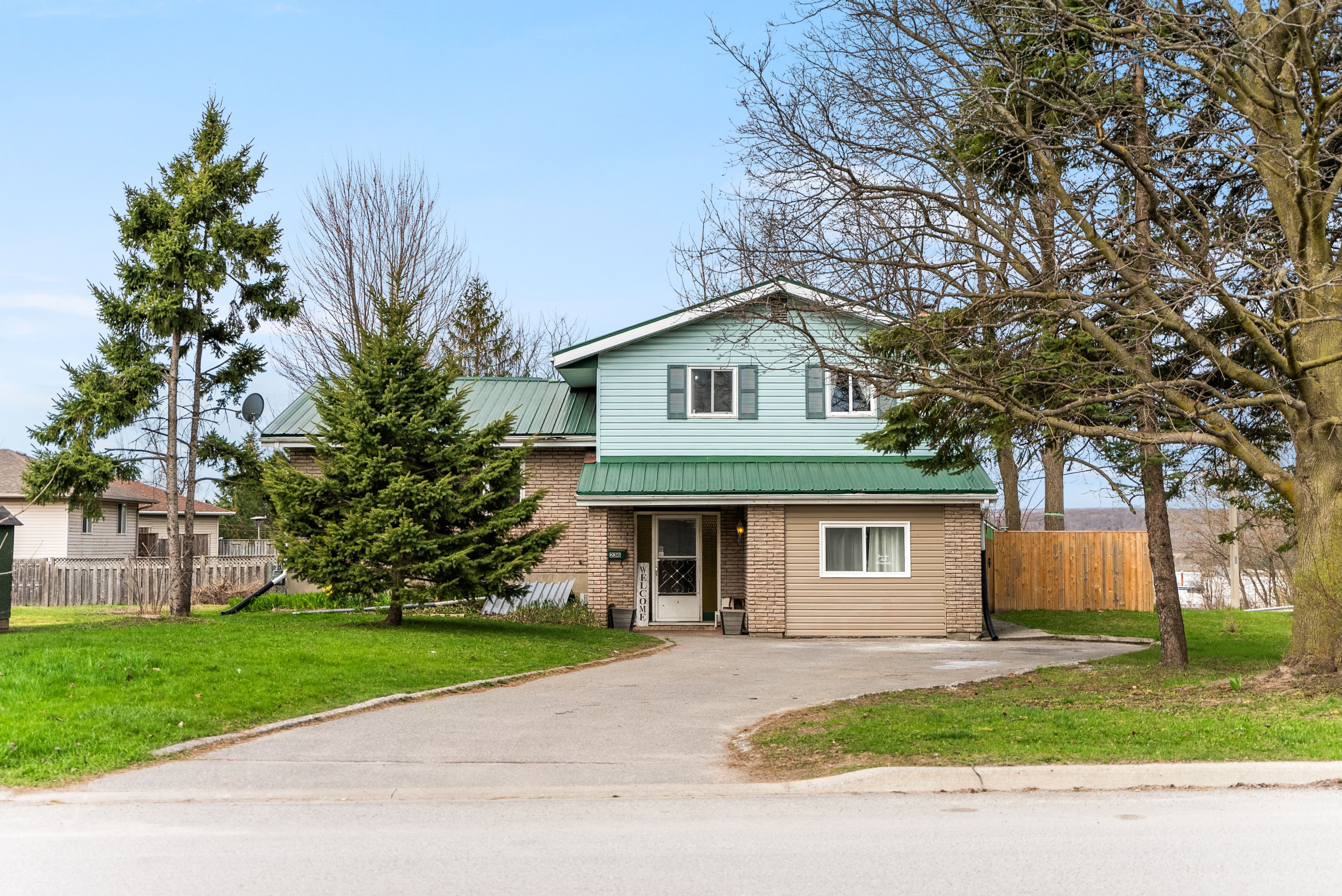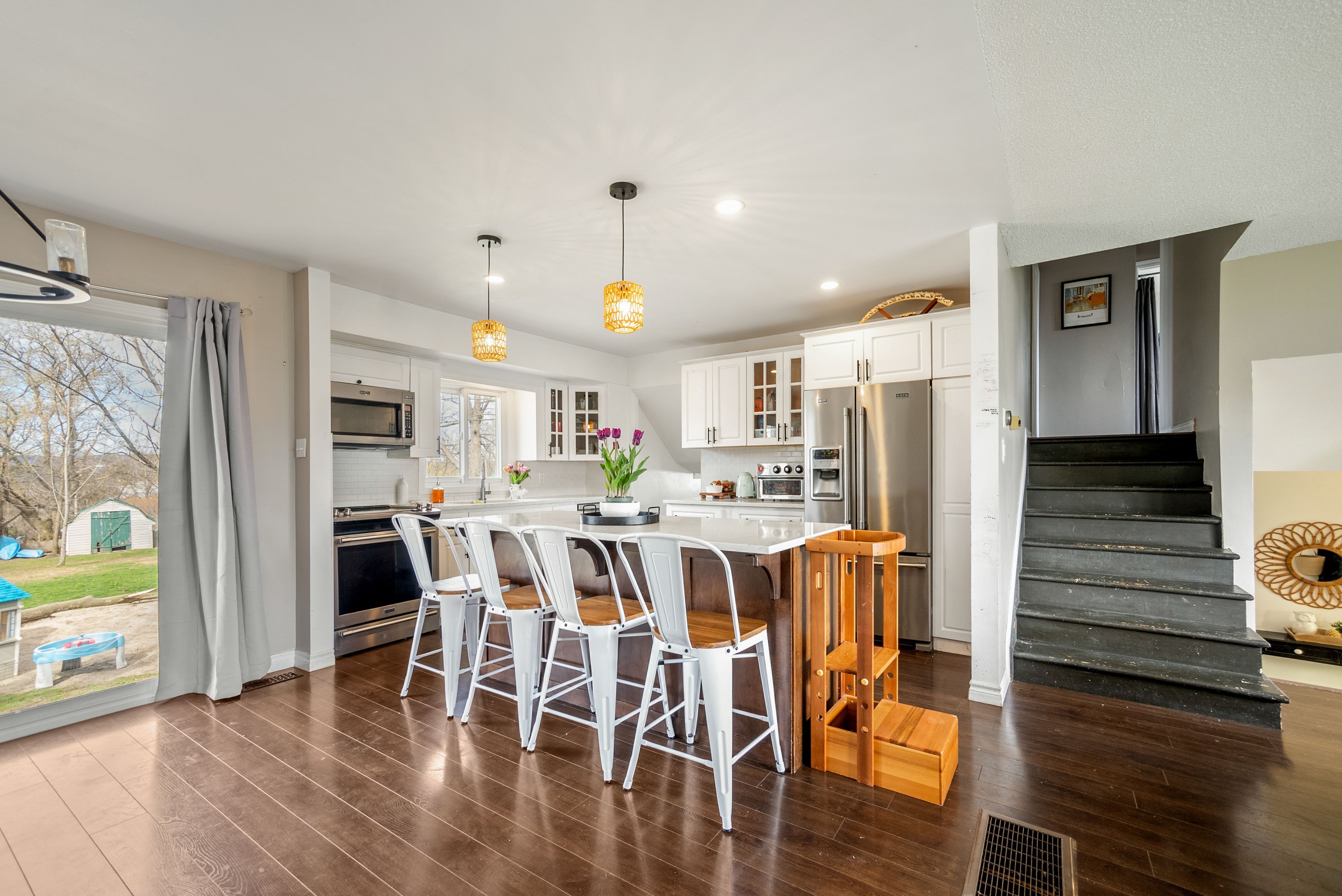$519,000
236 Reid Street, Quinte West, ON K8V 5W3
Sidney Ward, Quinte West,




































 Properties with this icon are courtesy of
TRREB.
Properties with this icon are courtesy of
TRREB.![]()
Located in the desirable Prospect Hill neighbourhood, 236 Reid St was built for families and entertaining! This 2163 square foot home features four levels with a total of 4+1 beds, 1.5 baths and ensuite privileges for the primary bedroom! You'll enjoy preparing meals in the spacious open concept kitchen featuring quartz countertops, high-end appliances and a window overlooking the backyard. The versatile layout is bright and airy catching the morning and evening sun. Notable upgrades include a metal roof, central AC and wood fencing. The extra-deep west-facing lot is perfect for making the most of your summer sunsets. Just minutes from CFB Trenton, YMCA, schools, shopping, and parks -- and only 15 minutes to Belleville and Loyalist College!
- HoldoverDays: 60
- Architectural Style: Sidesplit
- Property Type: Residential Freehold
- Property Sub Type: Detached
- DirectionFaces: East
- Directions: East on Hamilton Rd, South onto Reid. Property immediately on West side.
- Tax Year: 2024
- Parking Features: Private Double
- ParkingSpaces: 4
- Parking Total: 4
- WashroomsType1: 1
- WashroomsType1Level: Second
- WashroomsType2: 1
- WashroomsType2Level: Main
- BedroomsAboveGrade: 4
- BedroomsBelowGrade: 1
- Fireplaces Total: 1
- Interior Features: Sump Pump
- Basement: Half, Partially Finished
- Cooling: Central Air
- HeatSource: Gas
- HeatType: Forced Air
- LaundryLevel: Lower Level
- ConstructionMaterials: Brick, Vinyl Siding
- Exterior Features: Year Round Living, Porch
- Roof: Metal
- Sewer: Sewer
- Foundation Details: Unknown
- Topography: Level
- LotSizeUnits: Feet
- LotDepth: 333
- LotWidth: 59
- PropertyFeatures: School Bus Route, Rec./Commun.Centre
| School Name | Type | Grades | Catchment | Distance |
|---|---|---|---|---|
| {{ item.school_type }} | {{ item.school_grades }} | {{ item.is_catchment? 'In Catchment': '' }} | {{ item.distance }} |





































