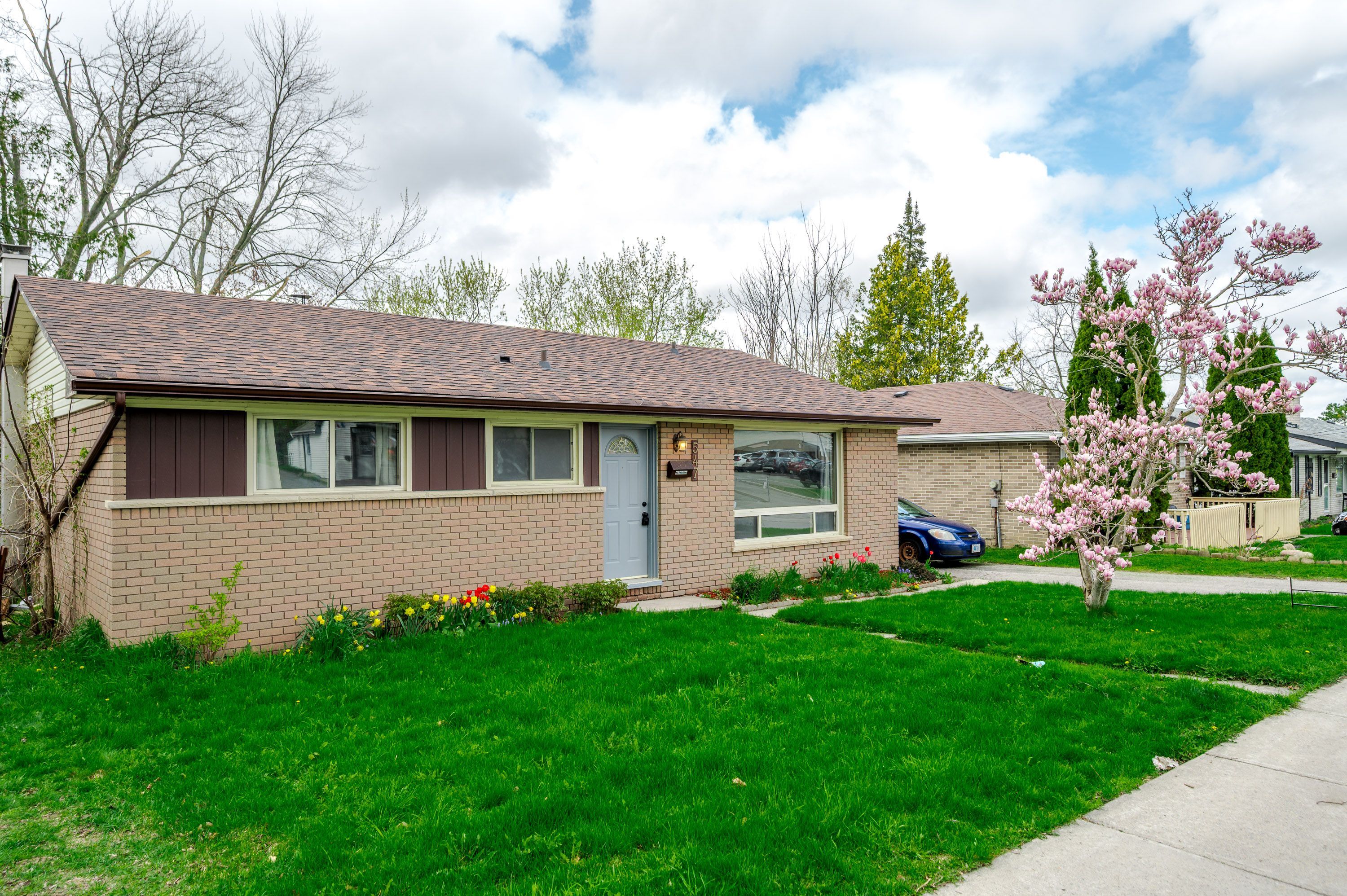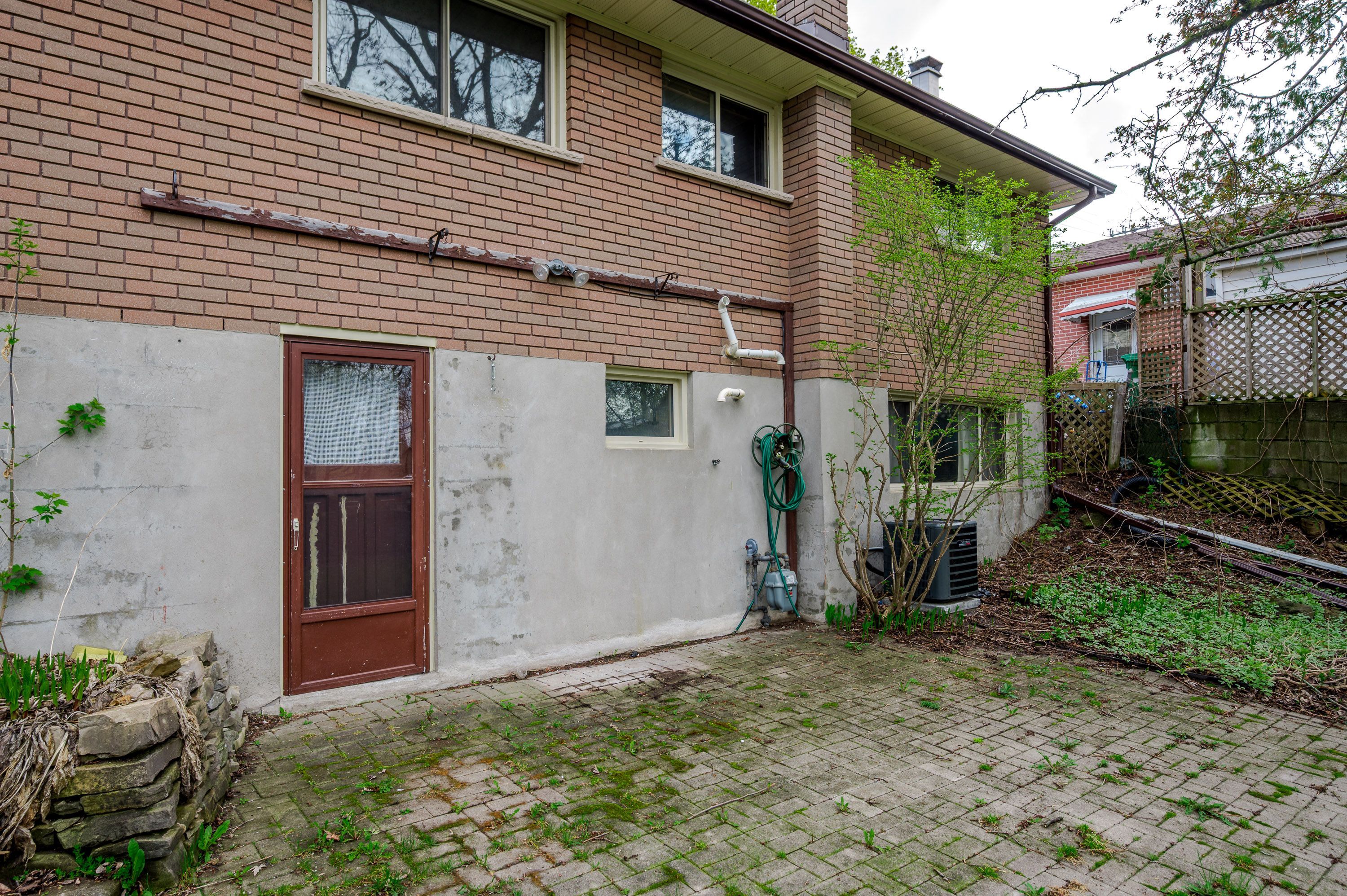$539,900
547 River Road, Peterborough South, ON K9J 1E6
5 East, Peterborough South,






































 Properties with this icon are courtesy of
TRREB.
Properties with this icon are courtesy of
TRREB.![]()
Brick bungalow in south east end of Peterborough. Charming bungalow has many uses with functional layout Well maintained home has an eat in kitchen, spacious living room, three bedrooms and four piece bath on main floor. The basement area has a bar area, office, 2pc bath, large recreation room, utility and laundry area. Walkout basement to nicely treed, fenced, private back yard. Air conditioner replaced 2023. Good potential in-law suite with walkout basement. City bus access, close to elementary schools, catholic and public. Located a block from the Otonabee River and park areas. Three blocks from Hwy #115 for commuters. Home inspection report on file. Available immediately.
- HoldoverDays: 30
- Architectural Style: Bungalow
- Property Type: Residential Freehold
- Property Sub Type: Detached
- DirectionFaces: East
- Directions: Lansdowne to River Rd S.
- Tax Year: 2024
- Parking Features: Private
- ParkingSpaces: 2
- Parking Total: 2
- WashroomsType1: 1
- WashroomsType1Level: Main
- WashroomsType2: 1
- WashroomsType2Level: Basement
- BedroomsAboveGrade: 3
- BedroomsBelowGrade: 1
- Interior Features: In-Law Capability, Water Heater Owned
- Basement: Finished with Walk-Out
- Cooling: Central Air
- HeatSource: Gas
- HeatType: Forced Air
- LaundryLevel: Lower Level
- ConstructionMaterials: Concrete Block, Brick Veneer
- Exterior Features: Year Round Living
- Roof: Asphalt Shingle
- Sewer: Sewer
- Foundation Details: Concrete Block
- Topography: Sloping
- Parcel Number: 280980137
- LotSizeUnits: Feet
- LotDepth: 100
- LotWidth: 55
| School Name | Type | Grades | Catchment | Distance |
|---|---|---|---|---|
| {{ item.school_type }} | {{ item.school_grades }} | {{ item.is_catchment? 'In Catchment': '' }} | {{ item.distance }} |







































