$569,900
573 Bethune Street, Peterborough, ON K9H 3Z7
Downtown, Peterborough,
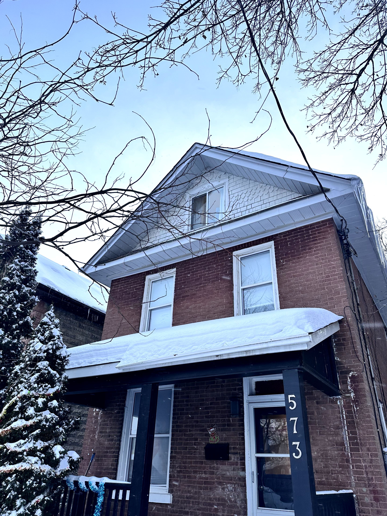
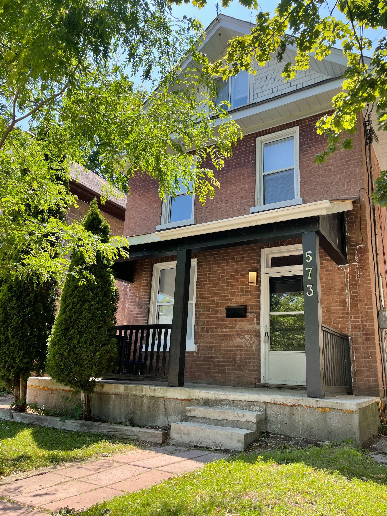
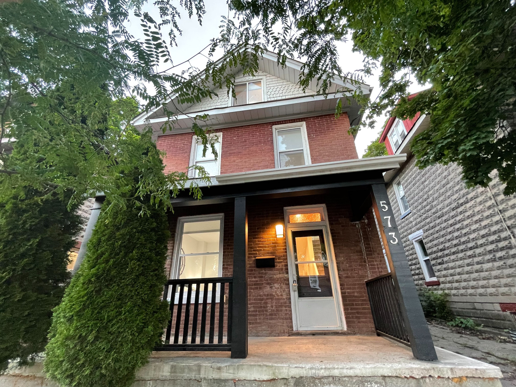
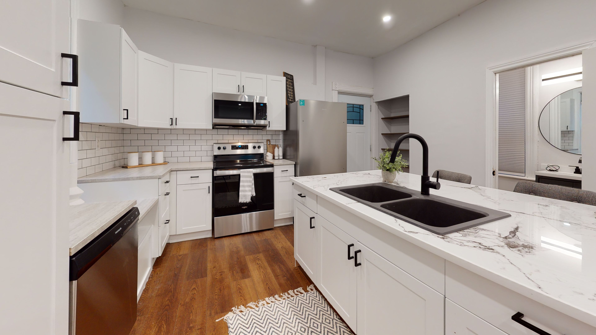
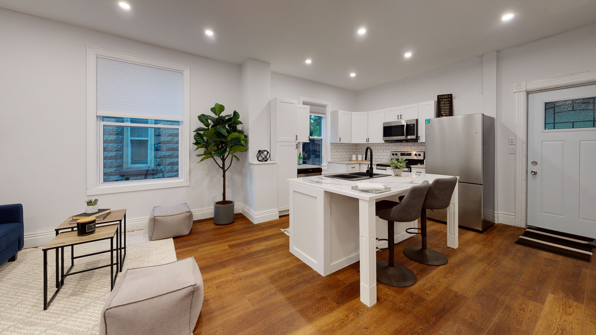
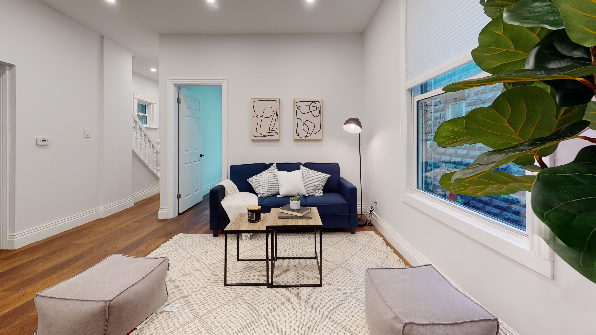
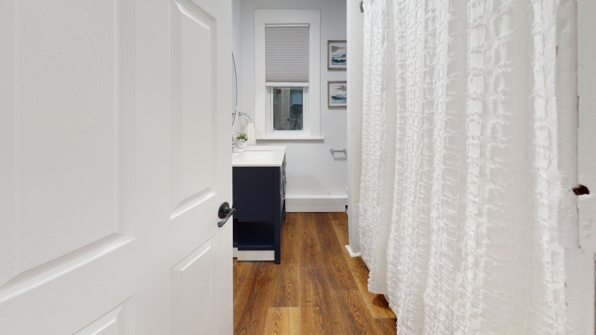
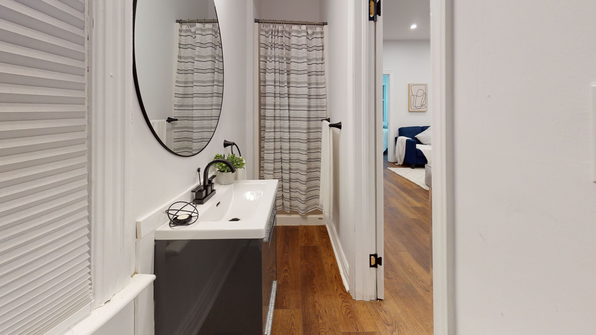
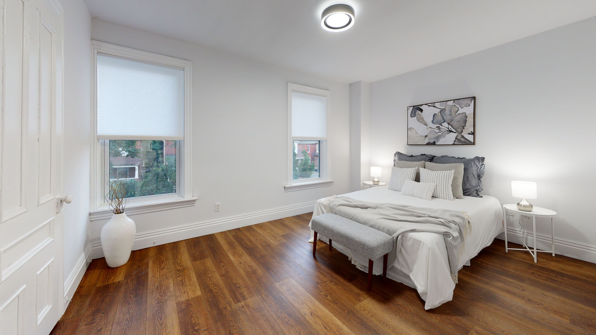
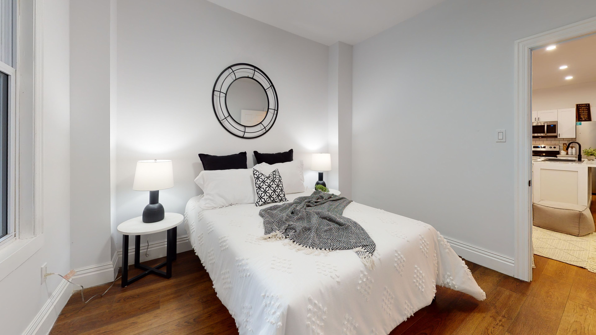
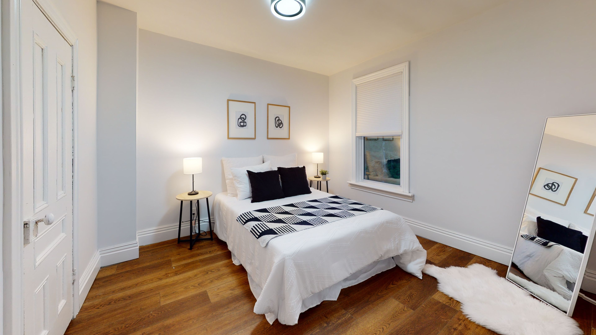
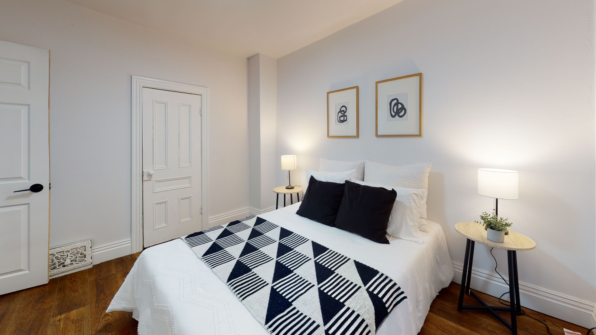
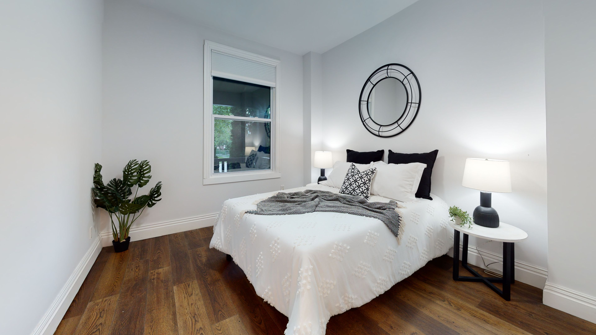
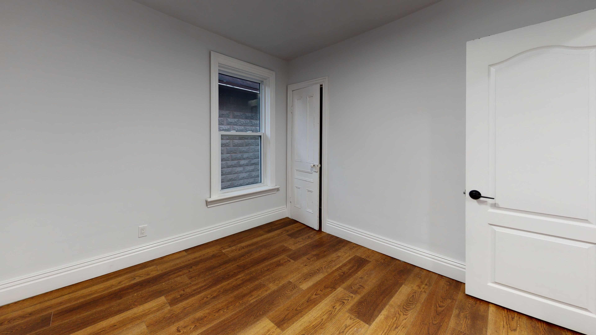
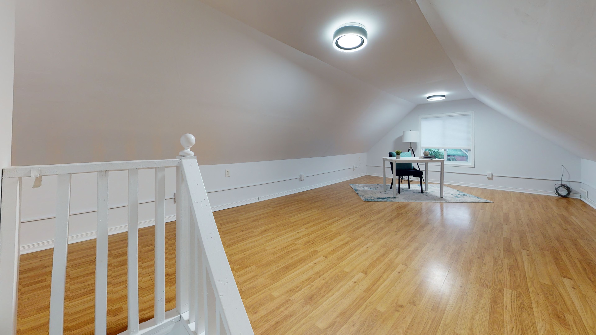
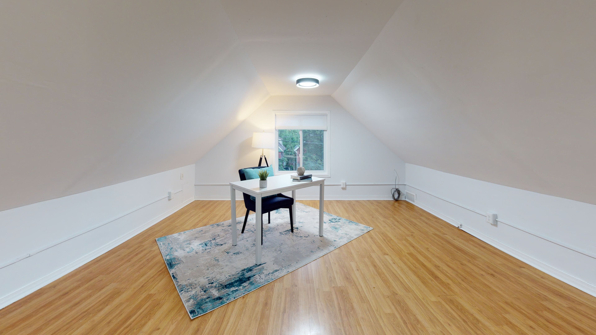
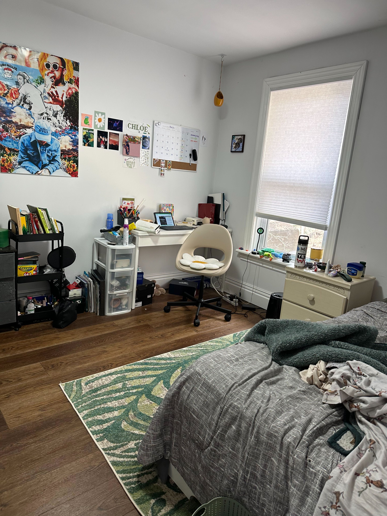
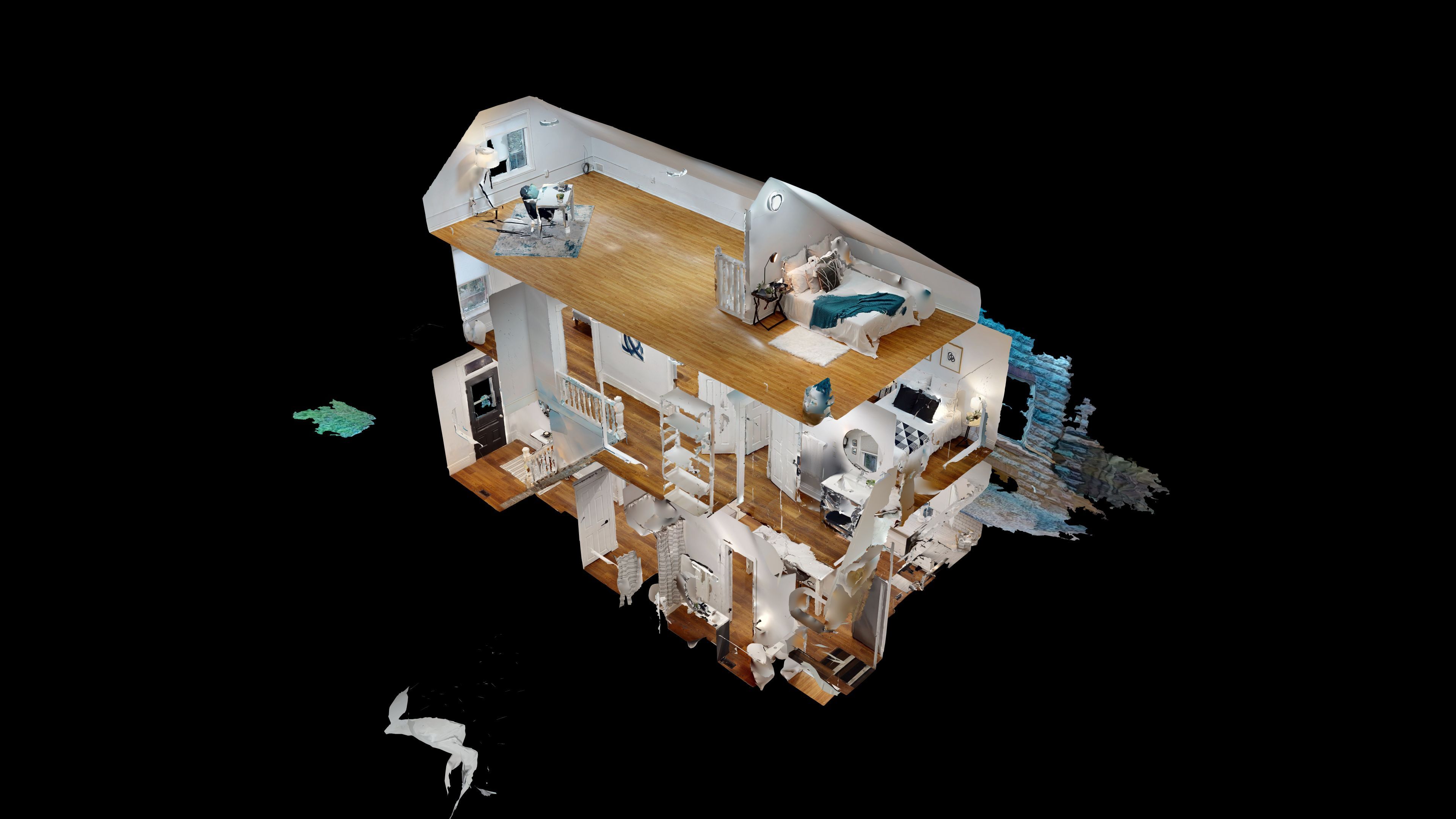
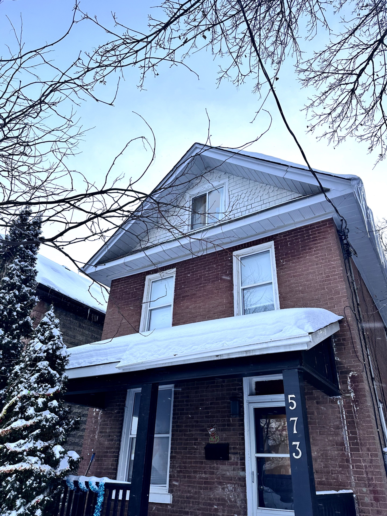
 Properties with this icon are courtesy of
TRREB.
Properties with this icon are courtesy of
TRREB.![]()
Attention Real Estate Investors or 1-st Time Buyers! Make sure you Watch the Short Video Attached ! Centrally located this beautiful home has been renovated and is move in ready. Main Floor offers high ceilings, open concept Living Room / Kitchen. New renovated kitchen with an island and a breakfast bar great for entertaining. Main Floor has been upgraded with LED pot lights, Spacious bedroom with a large window and a three-piece bathroom on the main floor. Second level offers three additional bedrooms, near vinyl plank floors throughout, Full bathroom with new vanity. The attic has been finished into an additional bedroom and a large living space. Offers three parking spaces, deck off the kitchen. Updated vinyl windows, newer shingles, high efficiency gas furnace, central air. Located across from the Rotary Bike Trail that leads you to Trent University, Short walk to downtown and city core, Trent and city bus express just around the corner. Don't miss this opportunity.
- HoldoverDays: 90
- Architectural Style: 2 1/2 Storey
- Property Type: Residential Freehold
- Property Sub Type: Detached
- DirectionFaces: East
- Tax Year: 2024
- Parking Features: Private
- ParkingSpaces: 3
- Parking Total: 1
- WashroomsType1: 1
- WashroomsType1Level: Second
- WashroomsType2: 1
- WashroomsType2Level: Main
- BedroomsAboveGrade: 5
- Interior Features: Other
- Basement: Full, Unfinished
- Cooling: Central Air
- HeatSource: Gas
- HeatType: Forced Air
- ConstructionMaterials: Brick, Stone
- Roof: Asphalt Shingle
- Sewer: Sewer
- Foundation Details: Concrete Block
- Parcel Number: 281080143
- LotSizeUnits: Feet
- LotDepth: 124.02
- LotWidth: 29.11
- PropertyFeatures: Hospital, Public Transit, School, Sloping
| School Name | Type | Grades | Catchment | Distance |
|---|---|---|---|---|
| {{ item.school_type }} | {{ item.school_grades }} | {{ item.is_catchment? 'In Catchment': '' }} | {{ item.distance }} |

