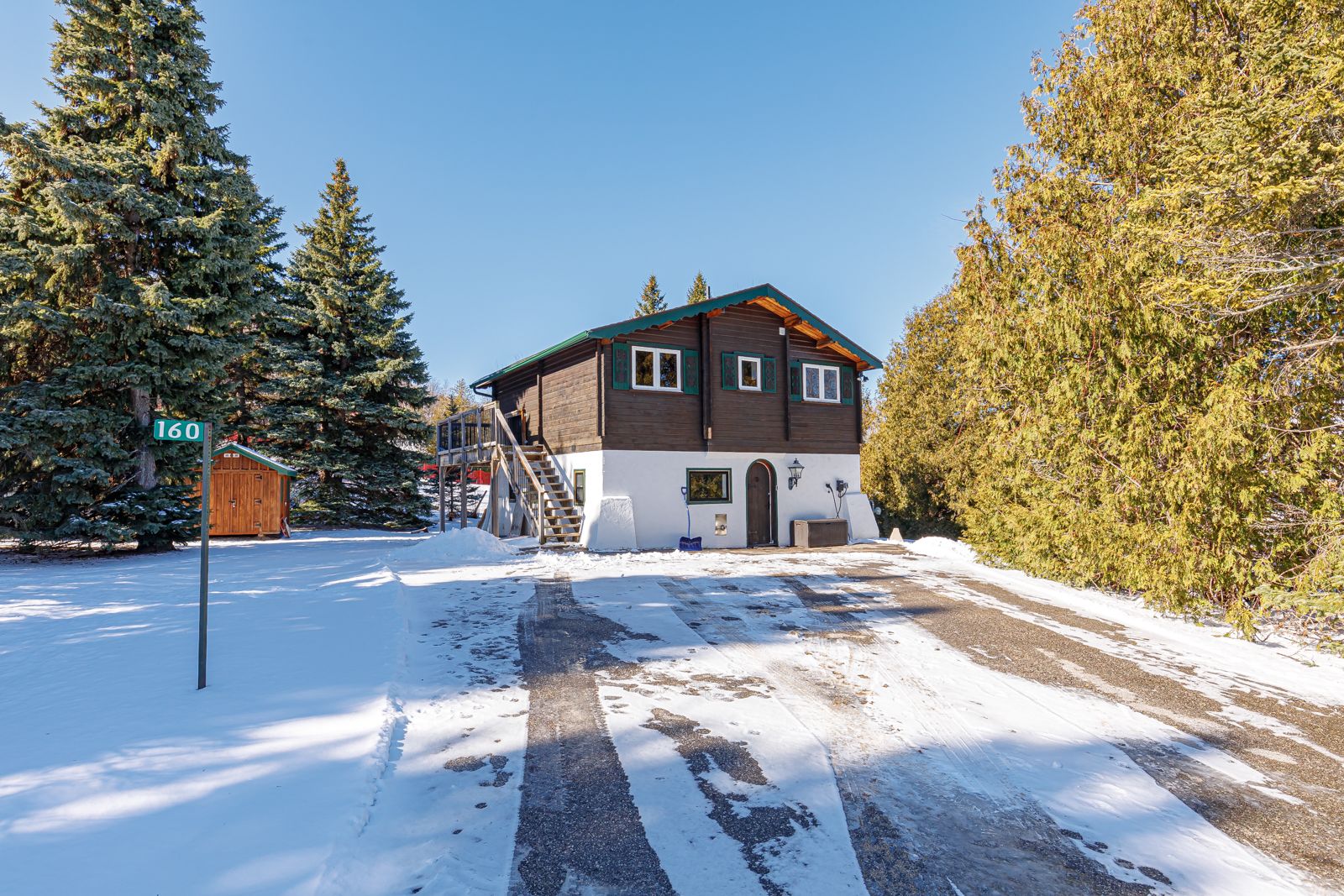$1,277,555
$121,445160 Wensley Drive, Blue Mountains, ON N0H 1J0
Blue Mountains, Blue Mountains,



































 Properties with this icon are courtesy of
TRREB.
Properties with this icon are courtesy of
TRREB.![]()
Private ski in/ski out slope style property at the base of Georgian Peaks ski club. This sun drenched family home offers an ideal blend of comfort and convenience. The main floor features 3 bedrooms, renovated bathroom, mechanical room, showpiece spiral staircase and direct access to private backyard and existing hot tub. The second floor includes large cedar log and cedar ceiling design, gas fireplace, wood filled bedroom, powder room, renovated kitchen and walkout to wrap around ski hill facing deck. Located at the end of Wensley Drive in an exclusive cul-de-sac. The property is one of only two shovel ready freehold lots with direct exclusive access to the Peaks. Can be sold in conjunction with 158 Wensley to create unique family/friend compound or sold separately. Full town services in place aiding in potential for further re-development or expansion. Short walk to Delphi Beach and many of the escarpment's best trail systems.. **EXTRAS** Do not walk lot without booking an appointment. Seller is a licensed R/E Broker
- HoldoverDays: 90
- Architectural Style: 2-Storey
- Property Type: Residential Freehold
- Property Sub Type: Detached
- DirectionFaces: West
- Tax Year: 2024
- Parking Features: Private
- ParkingSpaces: 6
- Parking Total: 6
- WashroomsType1: 1
- WashroomsType1Level: Main
- WashroomsType2: 1
- WashroomsType2Level: Second
- BedroomsAboveGrade: 4
- Fireplaces Total: 1
- Interior Features: On Demand Water Heater, Separate Heating Controls, Storage, Sump Pump, Upgraded Insulation, Water Heater Owned, Carpet Free
- Basement: Full, Finished
- Cooling: Wall Unit(s)
- HeatSource: Gas
- HeatType: Heat Pump
- LaundryLevel: Main Level
- ConstructionMaterials: Log, Concrete
- Exterior Features: Year Round Living, Patio, Deck, Privacy
- Roof: Asphalt Shingle
- Sewer: Sewer
- Foundation Details: Concrete Block
- Topography: Flat
- Parcel Number: 373090536
- LotSizeUnits: Feet
- LotDepth: 140
- LotWidth: 50
- PropertyFeatures: Skiing, Cul de Sac/Dead End, Clear View, Electric Car Charger
| School Name | Type | Grades | Catchment | Distance |
|---|---|---|---|---|
| {{ item.school_type }} | {{ item.school_grades }} | {{ item.is_catchment? 'In Catchment': '' }} | {{ item.distance }} |




































