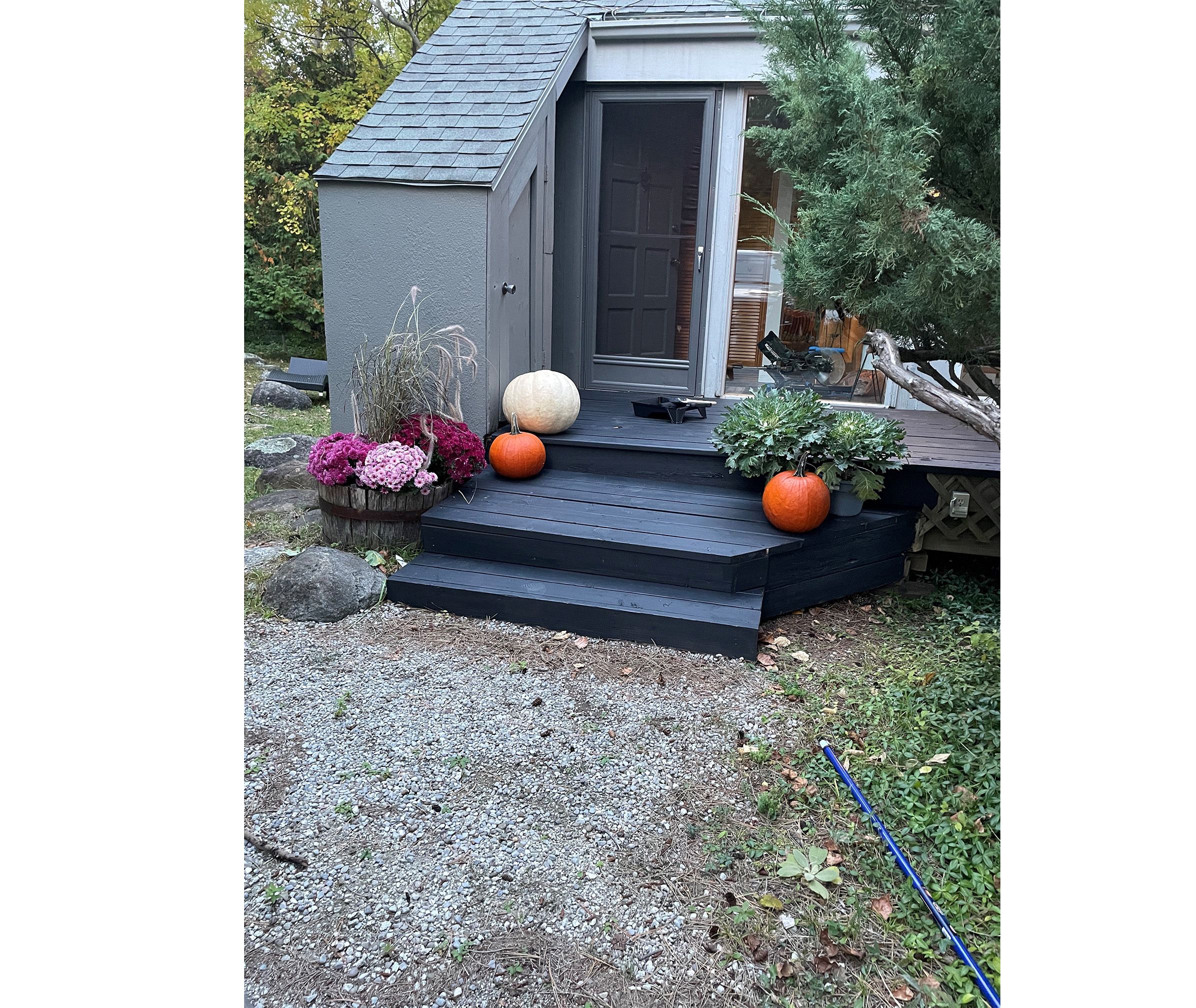$1,275,000
101 St Moritz Crescent, Blue Mountains, ON L9Y 0S6
Blue Mountains, Blue Mountains,































 Properties with this icon are courtesy of
TRREB.
Properties with this icon are courtesy of
TRREB.![]()
Don't miss out on this beautifully renovated and FULLY FURNISHED classic chalet located in the heart of Craigleith. This mid-century modern retreat features 4 bedrooms and 1.5 bathrooms; nestled in the highly desirable Georgian Woodlands, with easy access to both Craigleith and Alpine Ski Clubs. Experience open-concept living in the spacious, sunlit great room, complete with a wood-burning fireplace, two walk-outs leading to the deck, soaring cathedral ceilings, and a dining area perfect for family gatherings or dinner parties. The bright, newly renovated kitchen, overlooks the tree-lined backyard and features a cozy breakfast nook. The main floor also includes a family room with a walk-out to a brand new deck and hot tub, as well as a laundry area and a convenient 2-piece bathroom. Upstairs, you'll discover a spacious primary bedroom with high ceilings, along with three additional bedrooms and a well-appointed 4-piece bathroom. This charming chalet is fully furnished and equipped, making it move-in ready. Outside, there's an oversized one-car garage that boasts a heated and insulated workshop/wax room, perfect for tuning your skis. Conveniently situated near North winds Beach and just a short drive from the shops and bistros of Thornbury and Blue Mountain Village, this property is a must-see!
- HoldoverDays: 90
- Architectural Style: 1 1/2 Storey
- Property Type: Residential Freehold
- Property Sub Type: Detached
- DirectionFaces: North
- GarageType: Detached
- Directions: Sleepy Hollow & Grey Rd 19
- Tax Year: 2024
- Parking Features: Private
- ParkingSpaces: 3
- Parking Total: 4
- WashroomsType1: 1
- WashroomsType1Level: Second
- WashroomsType2: 1
- WashroomsType2Level: Main
- BedroomsAboveGrade: 4
- Interior Features: Carpet Free, Storage Area Lockers, Water Heater
- Basement: Crawl Space
- Cooling: Wall Unit(s)
- HeatSource: Electric
- HeatType: Heat Pump
- LaundryLevel: Main Level
- ConstructionMaterials: Stucco (Plaster)
- Exterior Features: Deck, Hot Tub, Landscaped, Privacy
- Roof: Asphalt Shingle
- Foundation Details: Concrete Block
- LotSizeUnits: Feet
- LotDepth: 100
- LotWidth: 150
- PropertyFeatures: Beach, Clear View, Golf, Hospital, Skiing, Wooded/Treed
| School Name | Type | Grades | Catchment | Distance |
|---|---|---|---|---|
| {{ item.school_type }} | {{ item.school_grades }} | {{ item.is_catchment? 'In Catchment': '' }} | {{ item.distance }} |
































