$700,000
LOT 11 FINAL PLAN 3M 268, Saugeen Shores, ON N0H 2C6
Saugeen Shores, Saugeen Shores,
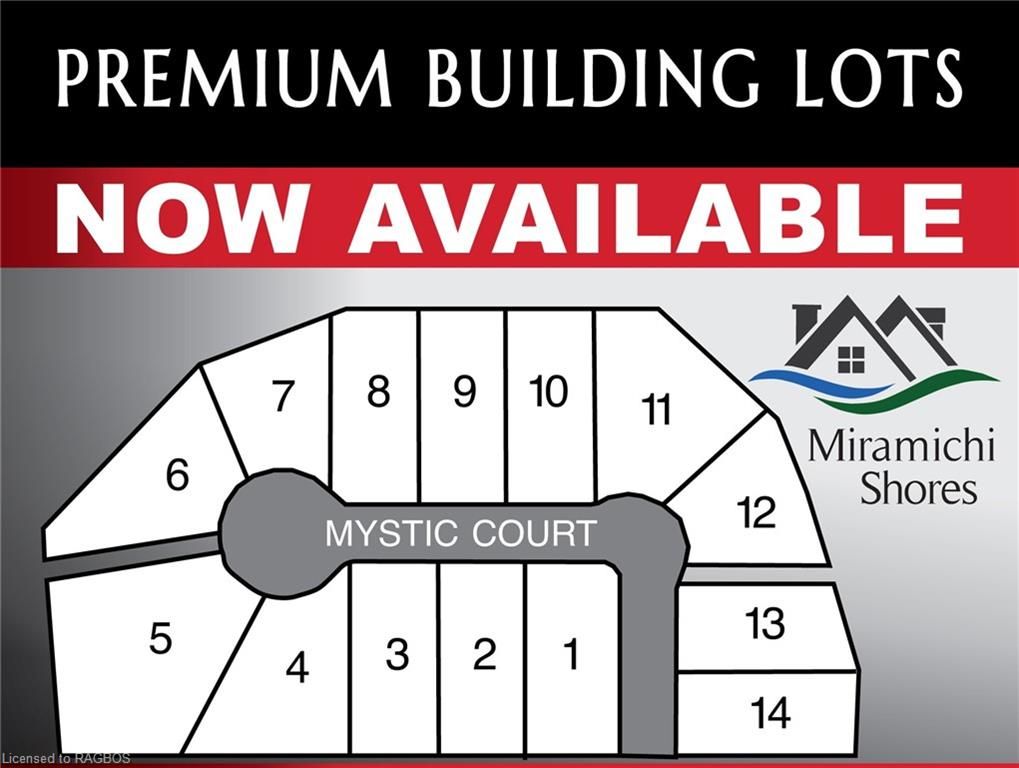
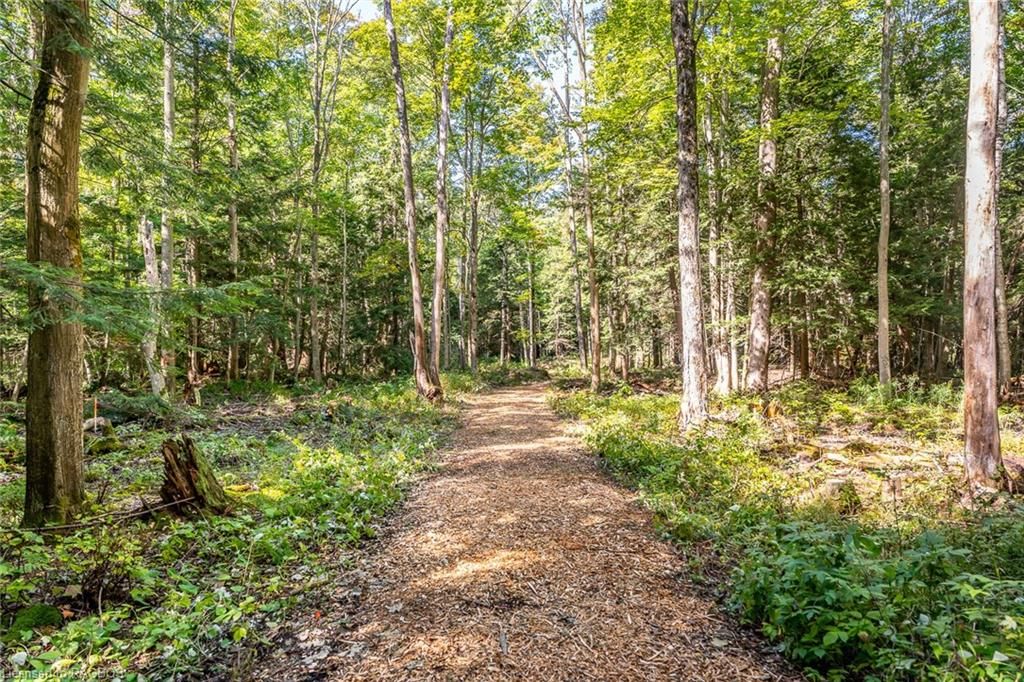
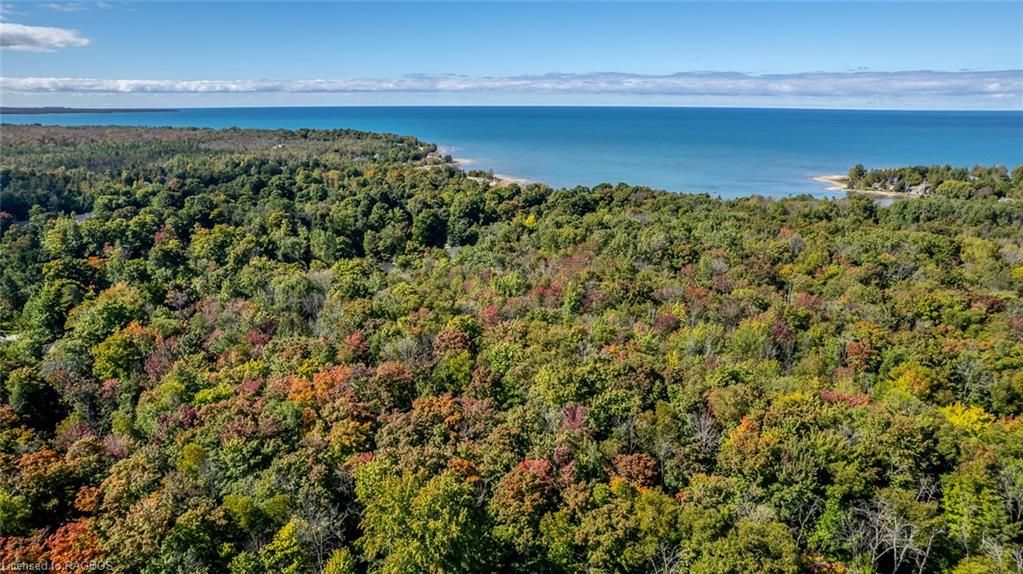
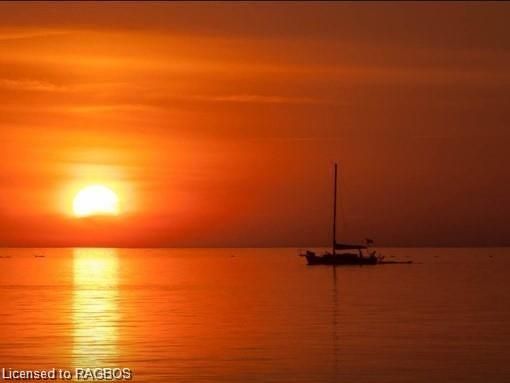
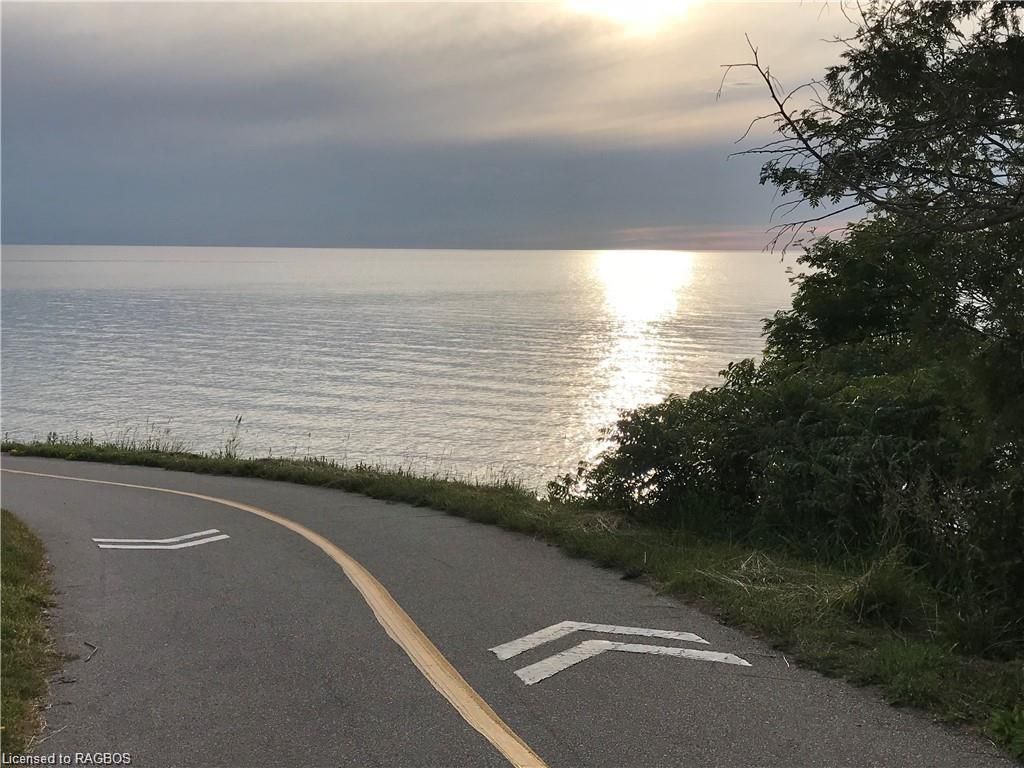
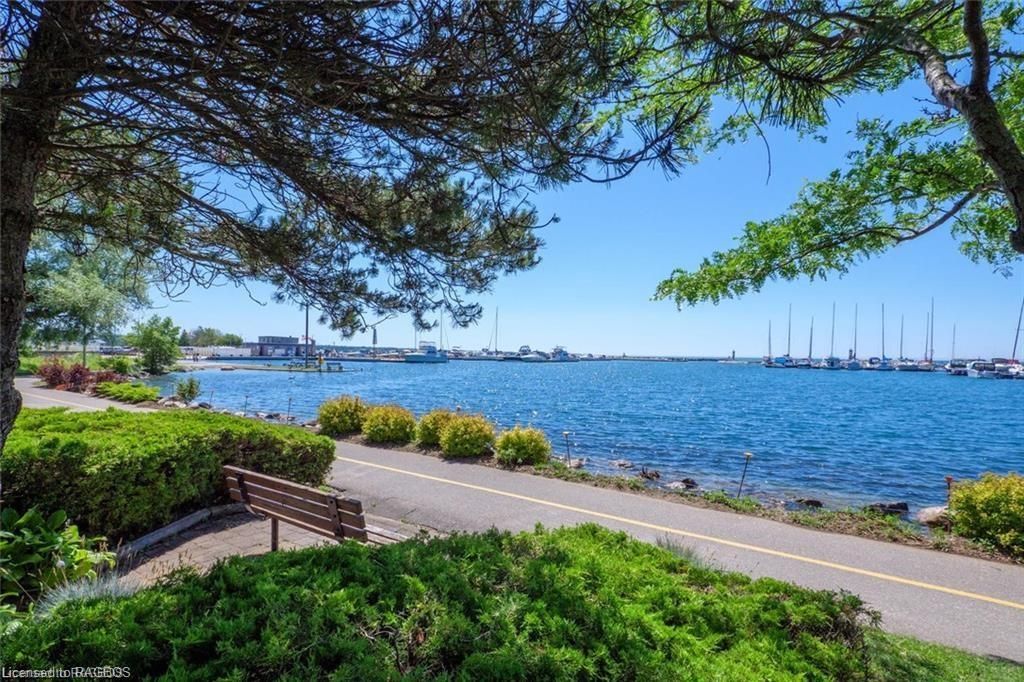
 Properties with this icon are courtesy of
TRREB.
Properties with this icon are courtesy of
TRREB.![]()
Steps away from the shores of Lake Huron in one of Saugeen Shores’ most Prestigious Neighborhoods Miramichi Shores offering premium estate sized residential building lots. This exceptionally planned design including Architectural Controls and Tree Retention Plan establishes a pleasurable opportunity to build you new home at this Cul de Sac location with only 12 Lots available serviced with Natural Gas, Municipal Water and Fibre Optics at lot line. Savor the sights of Lake Huron via paved trail extending between the Towns of Southampton and Port Elgin excellent for cycling, jogging, or sunset walks. Enjoy watersport activities and sand beaches or indulge in the tranquility of some of the most remarkable trail systems while hiking, snowshoeing, or skiing all proximate to Miramichi Shores. Miramichi Shores invites you to share in the enjoyment of an exquisite neighborhood of large estate style properties.
- HoldoverDays: 60
- Architectural Style: Unknown
- Property Type: Residential Freehold
- Property Sub Type: Vacant Land
- DirectionFaces: Unknown
- GarageType: Unknown
- Directions: From Miramichi Road between Southampton and Port Elgin-East on Collard Way-Frist Left (Carter Drive) follow around to sign on left side of Carter Drive to the entrance of Mystic Court.
- Tax Year: 2024
- Parking Features: Unknown
- Interior Features: Unknown
- Basement: Unknown
- Cooling: Unknown
- HeatSource: Unknown
- HeatType: Unknown
- ConstructionMaterials: Unknown
- Roof: Unknown
- Sewer: Septic
- Topography: Wooded/Treed
- Building Area Units: Square Feet
- Parcel Number: 332682264
- LotSizeUnits: Acres
- LotDepth: 216
- LotWidth: 98.7
- PropertyFeatures: Hospital, Wooded/Treed, Marina, Cul de Sac/Dead End, Beach, Other
| School Name | Type | Grades | Catchment | Distance |
|---|---|---|---|---|
| {{ item.school_type }} | {{ item.school_grades }} | {{ item.is_catchment? 'In Catchment': '' }} | {{ item.distance }} |

