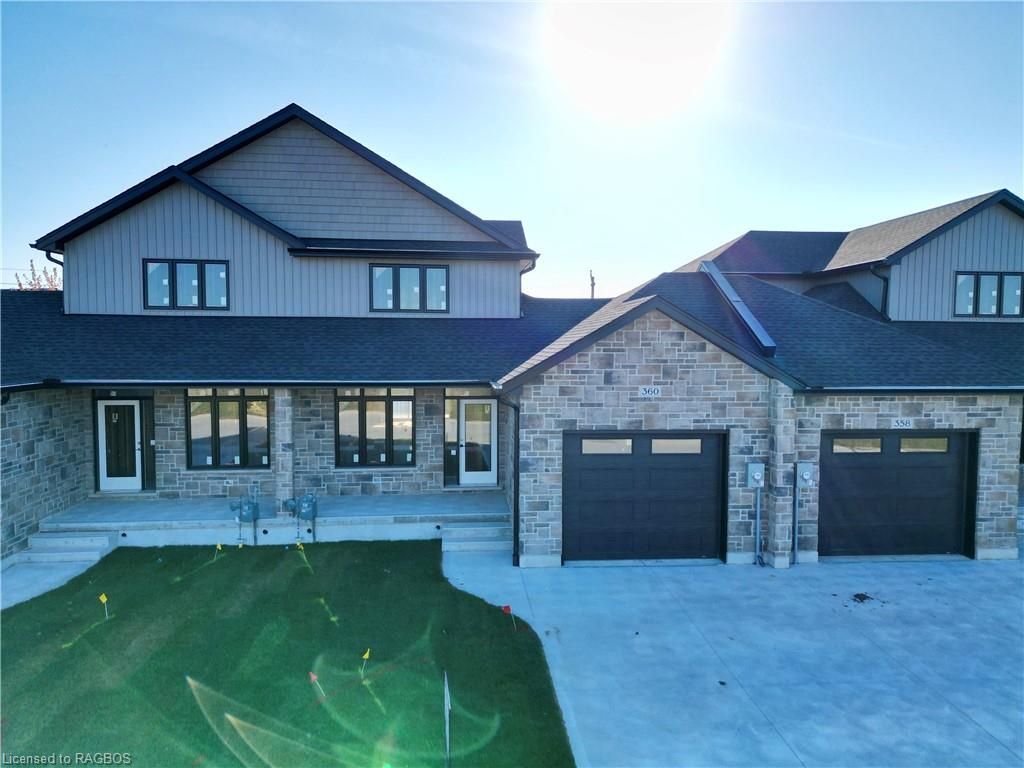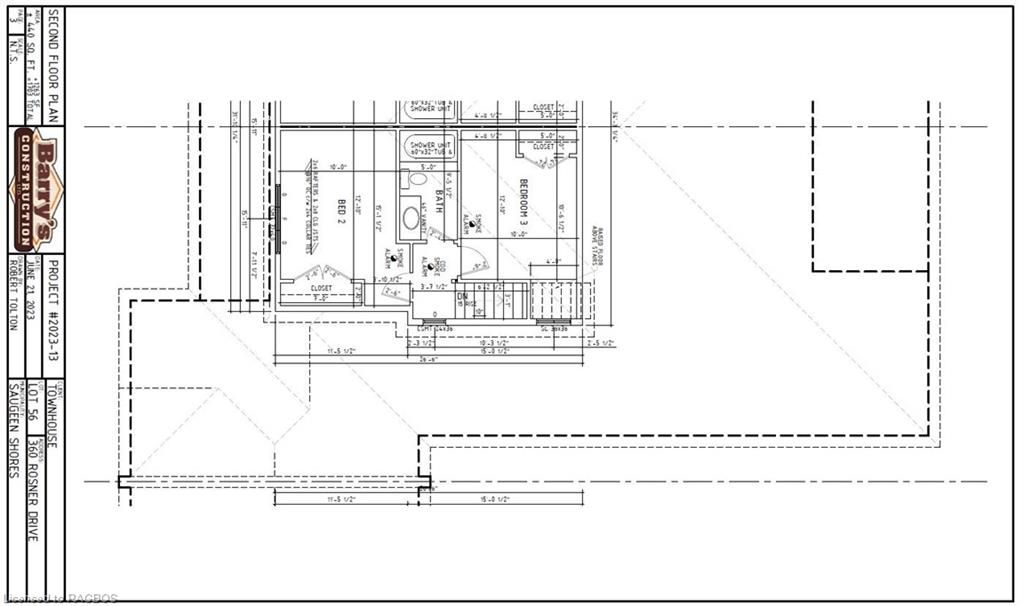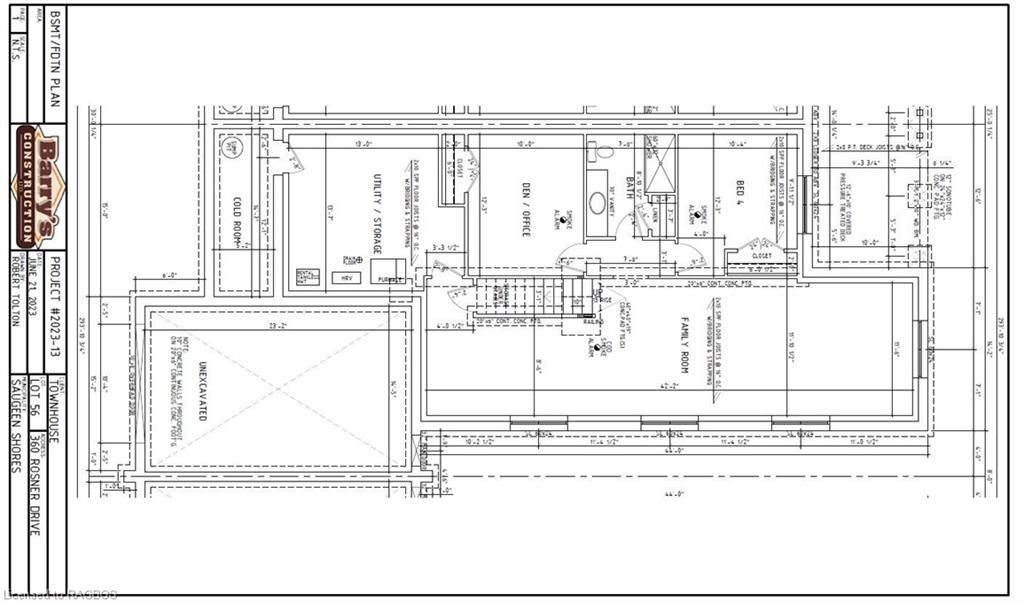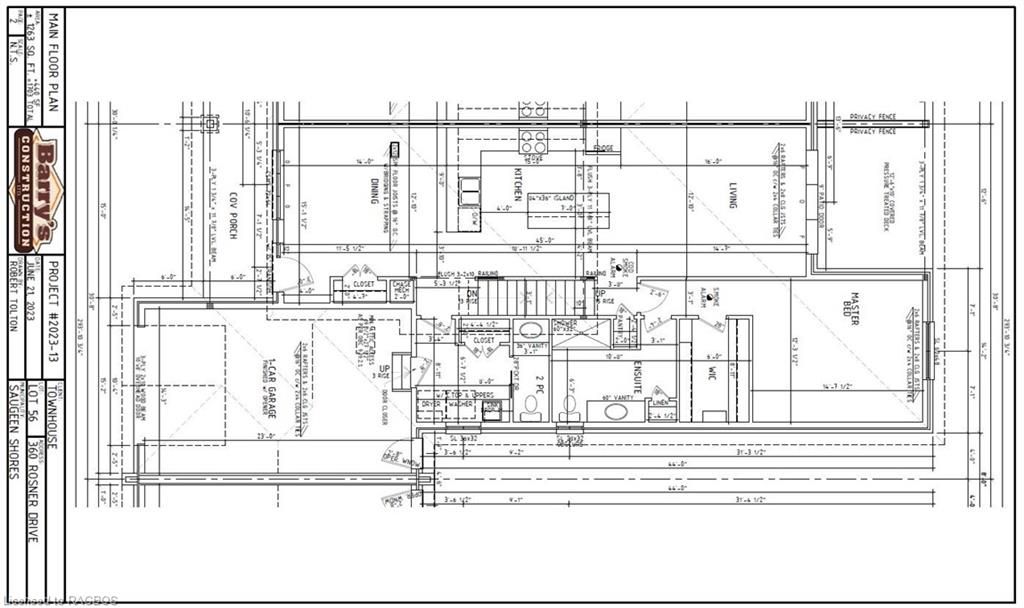$739,900
360 ROSNER Drive, Saugeen Shores, ON N0H 2C8
Saugeen Shores, Saugeen Shores,




 Properties with this icon are courtesy of
TRREB.
Properties with this icon are courtesy of
TRREB.![]()
The exterior is complete for this brand new 2 storey freehold townhome at 360 Rosner Drive in Port Elgin. This model is 1703 sqft with a full unfinished basement that can be finished for an additional $30,000 including HST. The basement would include a family room with gas fireplace, full bath, den and 4th bedroom. The main floor will feature 9ft ceilings, Quartz counters in the kitchen, hardwood and ceramic flooring, 9ft patio doors to a covered back deck measuring 10 x 12'6, primary bedroom with ensuite and laundry. Upstairs there are 2 bedrooms and a 4pc bath. The yard will be entirely sodded and the driveway is concrete. HST is included in the asking price provided the Buyer qualifies for the rebate and assigns it to the Seller on closing. Interior colour selections maybe available for those that act early. Prices subject to change without notice
- HoldoverDays: 60
- Architectural Style: 2-Storey
- Property Type: Residential Freehold
- Property Sub Type: Att/Row/Townhouse
- DirectionFaces: South
- GarageType: Attached
- Directions: Rosner Drive south side between Highland and Bruce
- Tax Year: 2024
- Parking Features: Tandem
- ParkingSpaces: 1
- Parking Total: 2
- WashroomsType1: 1
- WashroomsType1Level: Main
- WashroomsType2: 1
- WashroomsType2Level: Main
- WashroomsType3: 1
- WashroomsType3Level: Second
- BedroomsAboveGrade: 3
- Interior Features: On Demand Water Heater, Sump Pump, Air Exchanger
- Basement: Unfinished, Full
- HeatSource: Gas
- HeatType: Forced Air
- LaundryLevel: Main Level
- ConstructionMaterials: Stone, Vinyl Siding
- Exterior Features: Deck, Porch
- Roof: Asphalt Shingle
- Sewer: Sewer
- Foundation Details: Poured Concrete
- Topography: Flat
- Building Area Total: 1703
- Building Area Units: Square Feet
- Parcel Number: 332681698
- LotSizeUnits: Feet
- LotDepth: 138
- LotWidth: 30
- PropertyFeatures: School
| School Name | Type | Grades | Catchment | Distance |
|---|---|---|---|---|
| {{ item.school_type }} | {{ item.school_grades }} | {{ item.is_catchment? 'In Catchment': '' }} | {{ item.distance }} |

