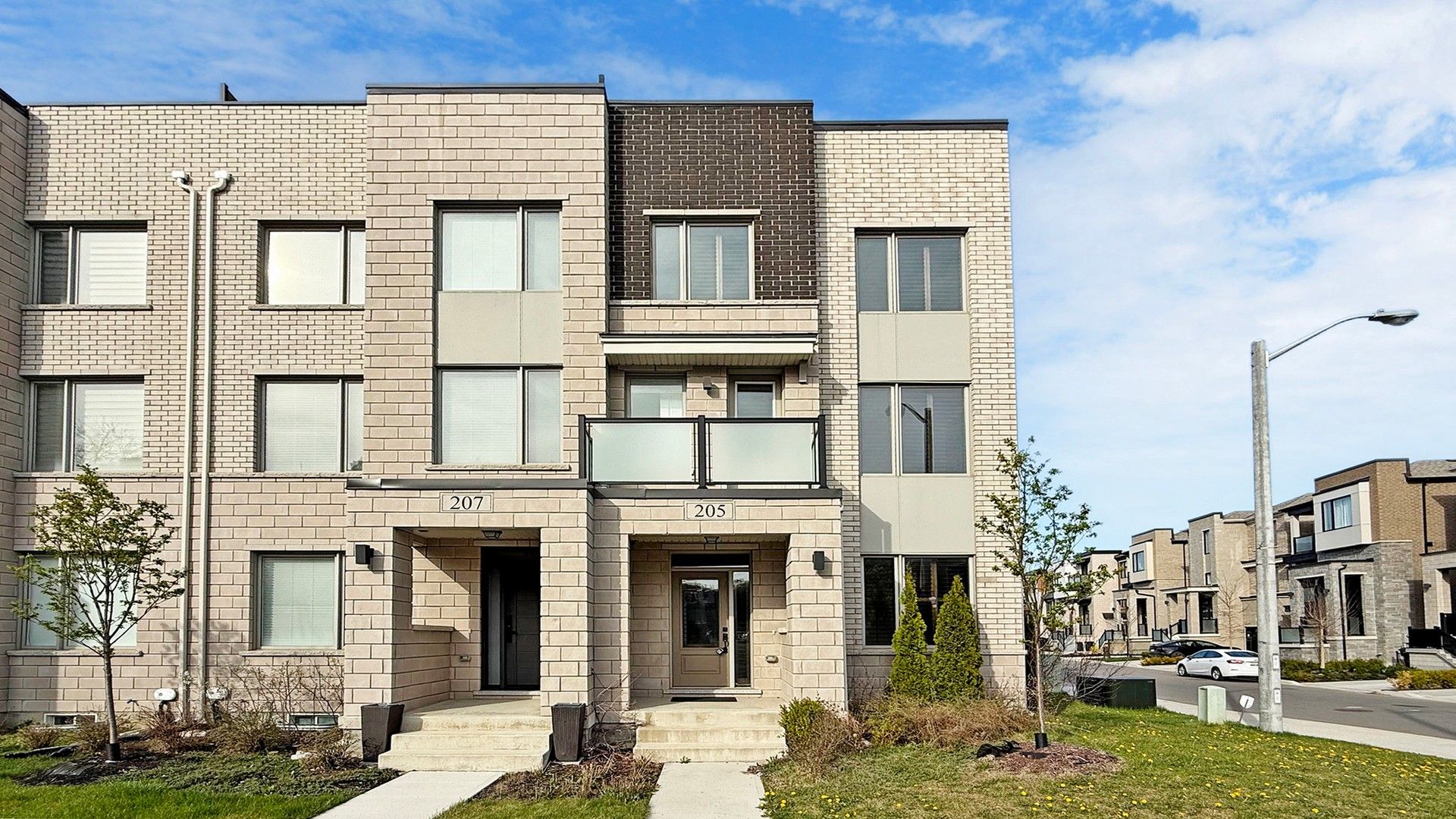$1,599,000
205 The Donway East, Toronto, ON M3B 0B4
Banbury-Don Mills, Toronto,

















































 Properties with this icon are courtesy of
TRREB.
Properties with this icon are courtesy of
TRREB.![]()
*** Modern Luxury Freehold Townhouse in Prestigious Banbury-Don Mills *** 4-Year-New *** Semi-Like Corner Lot With A Wide Frontage Of 58.5 Ft *** Over 2000 sqft Interior Space With Extensive Upgrades (up to 100k) & Thoughtful Design: Flooring throughout Main & 2nd; Custom Blinds & California Shutters; Oak Staircase with Wrought Iron Pickets; Spa-Inspired Bathrooms; Modern Kitchen with Quartz Countertops and A large Center Island... *** Over 300sqft Outdoor Space Including 3 Separate Balconies And A Large Rooftop Terrace with Gas Line Ready For BBQ *** 9 Ft Ceiling, East & South & West Facing Provides Abundant Natural Sunlight and Beautiful Cityview *** Proximity to Top Ranked Private and Public Schools, Public Transit, Shops on Don Mills, Various Parks; Quick Access to Major Hwys DVP/404, 401 & 407, and Future Eglinton LRT *** A House With A Lifestyle, Dont Miss Out!!
- HoldoverDays: 90
- Architectural Style: 3-Storey
- Property Type: Residential Freehold
- Property Sub Type: Att/Row/Townhouse
- DirectionFaces: East
- GarageType: Attached
- Directions: The Donway East & Lawrence
- Tax Year: 2024
- Parking Total: 2
- WashroomsType1: 1
- WashroomsType1Level: Second
- WashroomsType2: 1
- WashroomsType2Level: Third
- WashroomsType3: 1
- WashroomsType3Level: Third
- BedroomsAboveGrade: 3
- Interior Features: Air Exchanger, Auto Garage Door Remote, Central Vacuum, On Demand Water Heater, Separate Heating Controls
- Basement: Unfinished
- Cooling: Central Air
- HeatSource: Gas
- HeatType: Forced Air
- LaundryLevel: Main Level
- ConstructionMaterials: Brick
- Roof: Not Applicable
- Sewer: Sewer
- Foundation Details: Concrete
- LotSizeUnits: Feet
- LotDepth: 55.47
- LotWidth: 58.53
| School Name | Type | Grades | Catchment | Distance |
|---|---|---|---|---|
| {{ item.school_type }} | {{ item.school_grades }} | {{ item.is_catchment? 'In Catchment': '' }} | {{ item.distance }} |


















































