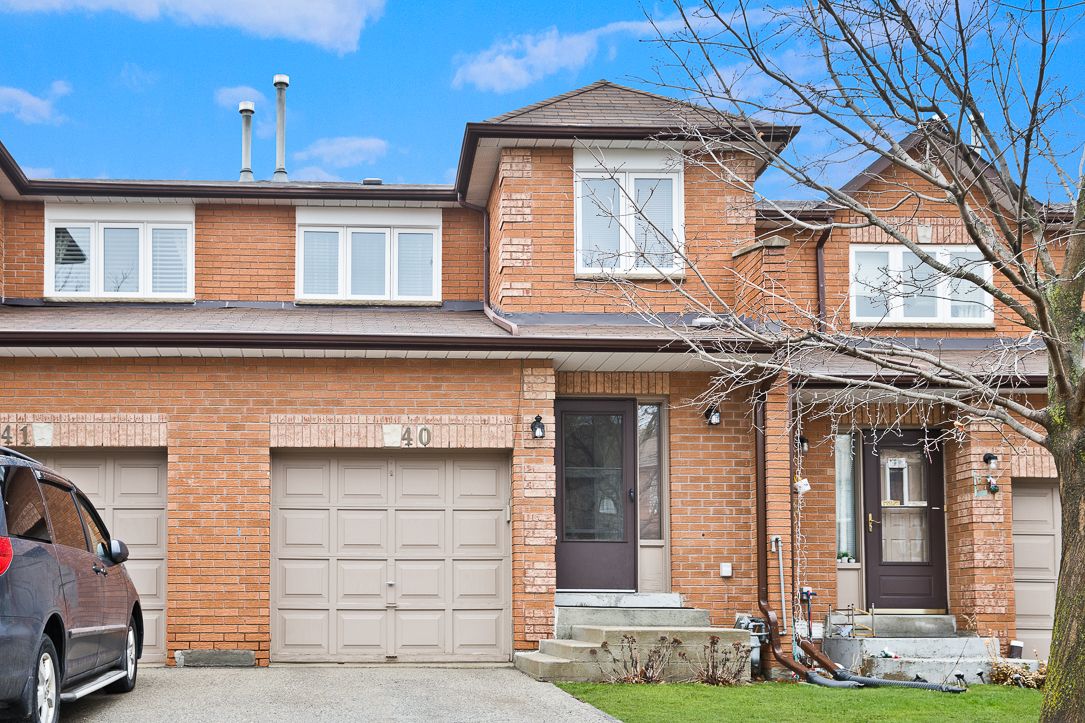$835,999
$13,001#40 - 550 Steddick Court, Mississauga, ON L5R 3S8
Hurontario, Mississauga,























 Properties with this icon are courtesy of
TRREB.
Properties with this icon are courtesy of
TRREB.![]()
Gorgeous Low Maint. Fee ($350.38) Townhome in the Heart of Mississauga, Quiet Child Safe Crt, Modern Layout, Inside Access from Garage, Private Fenced Yard and Deck, NO Carpet, Finished Bsmt, Lots of Storage, Close To Park, Shop, Public Transit; Walking dist. to Elementary, Middle, High School, Square One, Heart Lake Centre, ***UPGRADES: Washrooms (2025), Kitchen Floor (2025), Basement Floor (2024), Upper Floor (2022), Furnace/AC (2015), Roof (2010), LED Pot Lights Wi-Fi Dimmer Switch (Google compatible) ***Low Maint. fee includes External Doors, Windows, Roof, Snow Removal, Lawn Mowing. Buyer/Agent to do due diligence on all aspects. Sellers don't warrant any upgrades. ***INCLUSIONS***: 4 Security Cams, Garden hose, Washer, Dryer, Stove, Refrigerator (main), Blinds. OPEN HOUSE: May 11, 2025 @ 12-4 PM. Offer anytime.
- HoldoverDays: 90
- Architectural Style: 2-Storey
- Property Type: Residential Condo & Other
- Property Sub Type: Condo Townhouse
- GarageType: Built-In
- Directions: NW corner of Bristol St W & McLaughlin Rd
- Tax Year: 2024
- Parking Features: Private
- ParkingSpaces: 1
- Parking Total: 2
- WashroomsType1: 1
- WashroomsType1Level: Ground
- WashroomsType2: 2
- WashroomsType2Level: Second
- BedroomsAboveGrade: 3
- Interior Features: Auto Garage Door Remote, Carpet Free, Separate Hydro Meter
- Basement: Finished
- Cooling: Central Air
- HeatSource: Gas
- HeatType: Forced Air
- LaundryLevel: Lower Level
- ConstructionMaterials: Brick
- Parcel Number: 194970040
- PropertyFeatures: Fenced Yard, Park, Public Transit, School, Place Of Worship, Rec./Commun.Centre
| School Name | Type | Grades | Catchment | Distance |
|---|---|---|---|---|
| {{ item.school_type }} | {{ item.school_grades }} | {{ item.is_catchment? 'In Catchment': '' }} | {{ item.distance }} |
























