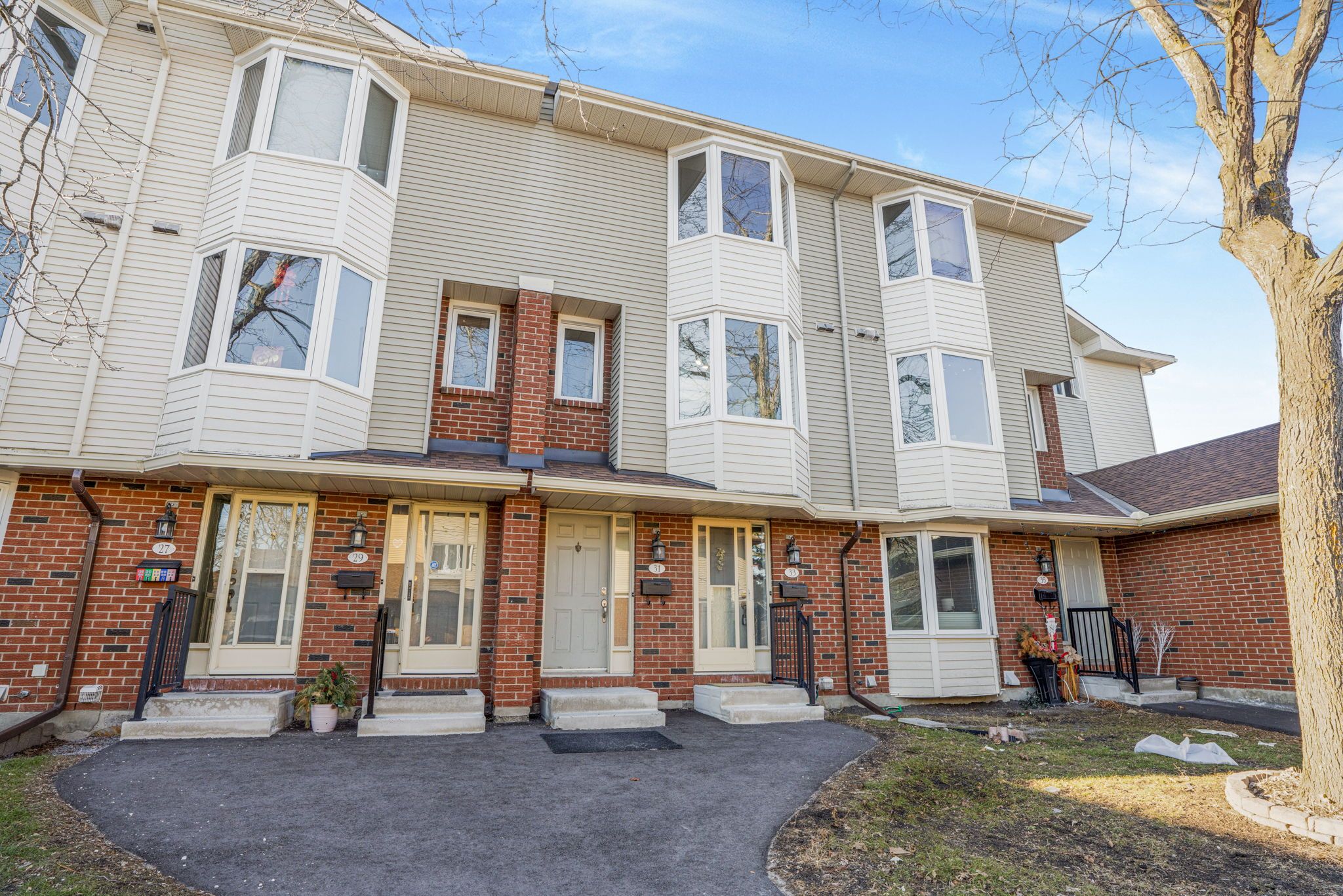$365,000
$14,90031 Haxby, HuntClubSouthKeysandArea, ON K1T 3B5
3806 - Hunt Club Park/Greenboro, Hunt Club - South Keys and Area,
































 Properties with this icon are courtesy of
TRREB.
Properties with this icon are courtesy of
TRREB.![]()
31 Haxby Private is a well maintained 2 bedrms, 1.5 bathrms condo with attached garage centrally located in the heart of Greenboro. Close to O train station, South keys shopping mall, restaurants, movie theatre, schools, community centre/ library, bike paths and walking trails. All appliances included are the stove, fridge, Dishwasher, Washer, Dryer. Laminate and Vinyl flooring all throughout. New Pot lights installed in 2024. This beautiful home boasts of 2 good size bedrms ; a main bathroom next to laundry. Smoke free & Pet free unit.Entertainment sized w/open concept living/dining rm featuring wood burning fplc &patio drs to a large balcony w/northern exposure & privately treed backdrop. Partly finished rec room in the basement. 2 parking spots. Must see!
- HoldoverDays: 60
- Architectural Style: 3-Storey
- Property Type: Residential Condo & Other
- Property Sub Type: Condo Townhouse
- GarageType: Attached
- Directions: Take Aviation Pkwy S, St. Laurent Blvd and Johnston Rd to Tapiola Crescent , Drive to Haxby Private
- Tax Year: 2025
- ParkingSpaces: 1
- Parking Total: 2
- WashroomsType1: 1
- WashroomsType1Level: Second
- WashroomsType2: 1
- WashroomsType2Level: Third
- BedroomsAboveGrade: 2
- Interior Features: Carpet Free
- Basement: Partially Finished
- HeatSource: Electric
- HeatType: Baseboard
- ConstructionMaterials: Brick, Other
- Parcel Number: 153690027
| School Name | Type | Grades | Catchment | Distance |
|---|---|---|---|---|
| {{ item.school_type }} | {{ item.school_grades }} | {{ item.is_catchment? 'In Catchment': '' }} | {{ item.distance }} |

































