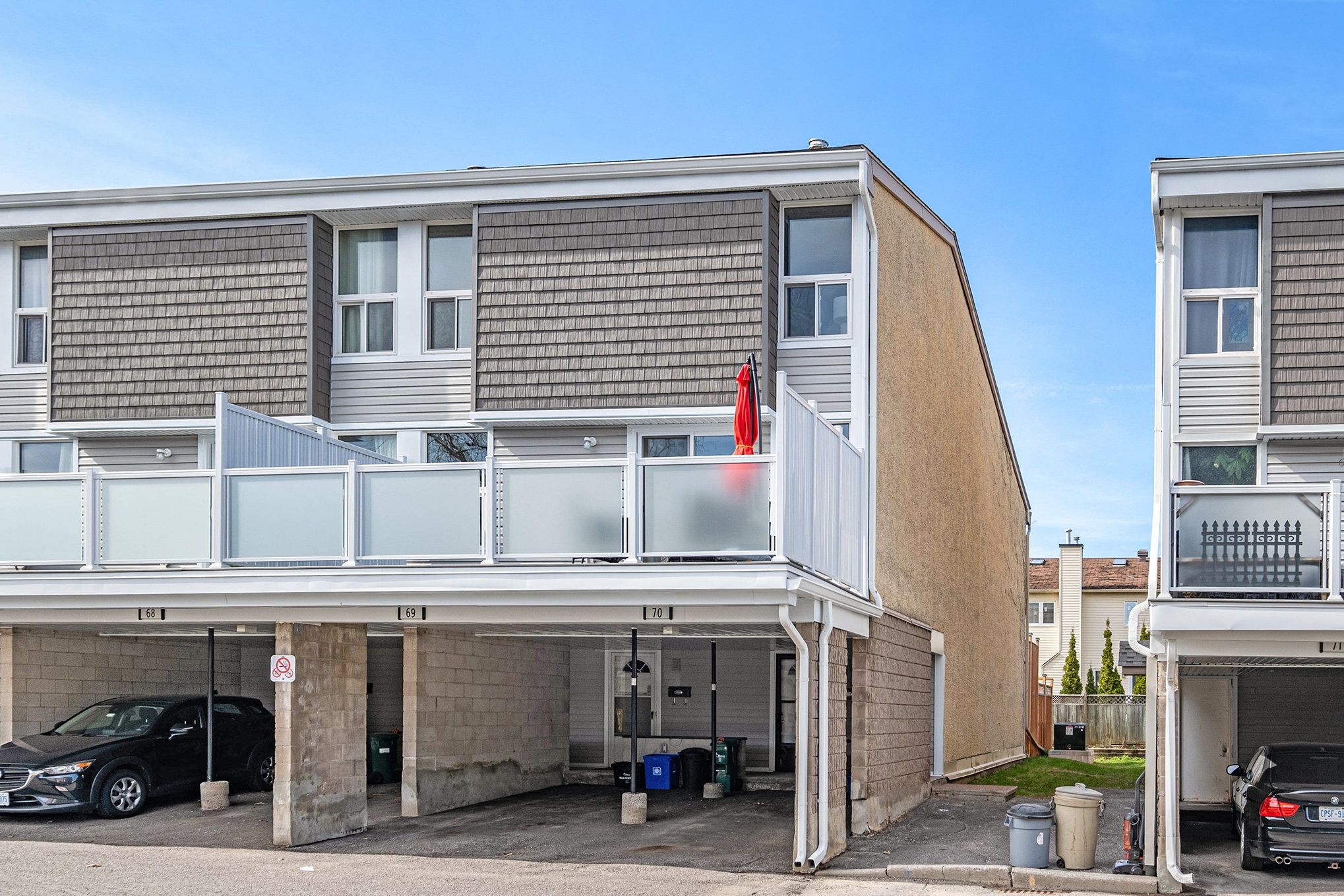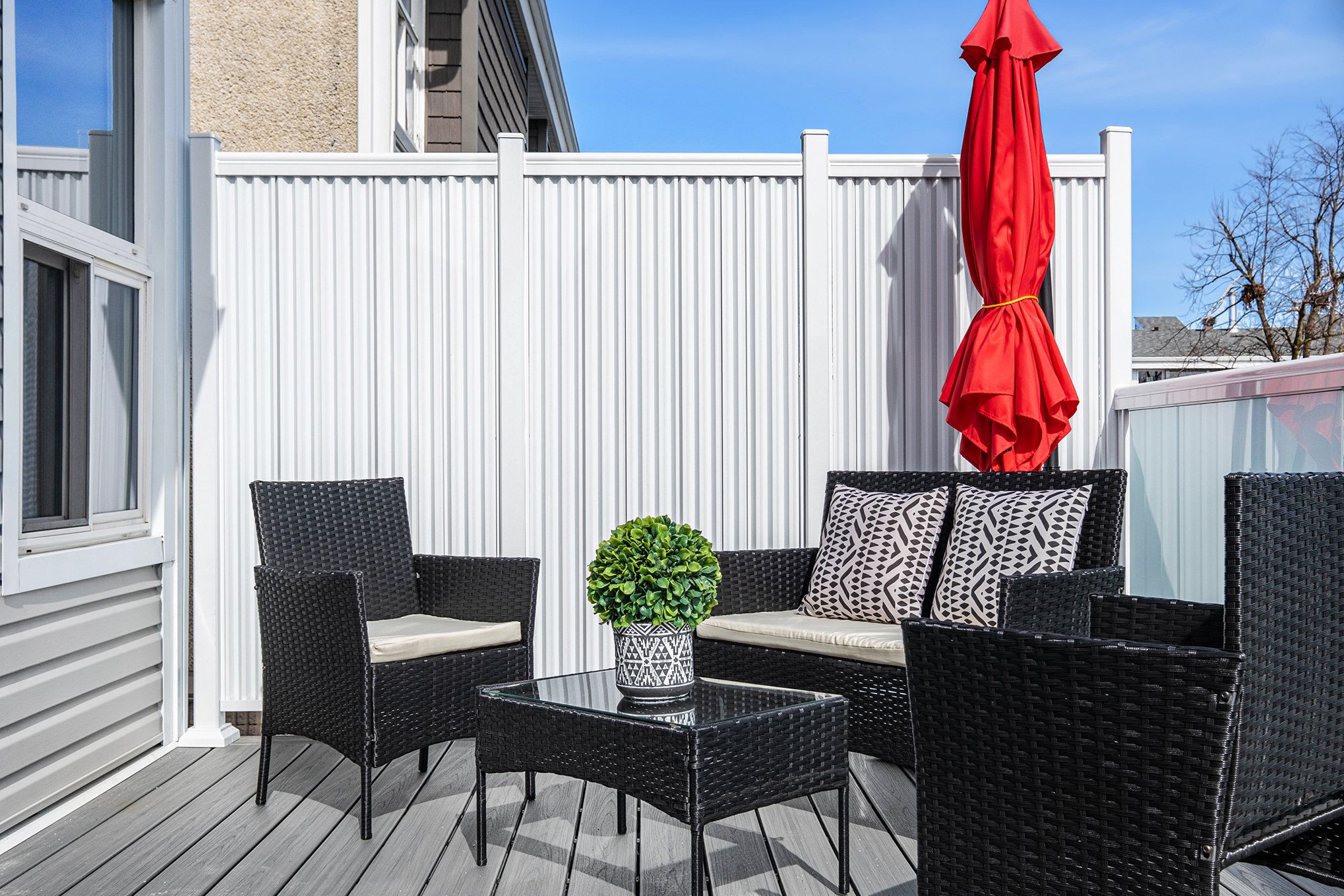$399,900
#70 - 3415 Uplands Drive, HuntClubWindsorParkVillageandArea, ON K1V 9N4
4805 - Hunt Club, Hunt Club - Windsor Park Village and Area,
























 Properties with this icon are courtesy of
TRREB.
Properties with this icon are courtesy of
TRREB.![]()
OPEN HOUSE Saturday MAY 10th from 2-4PM Don't miss this lovely, FULLY renovated 3 beds, 2 baths end-unit condo townhome. This bright unit features an inviting open concept kitchen, dining, and living area with a comfortable new wood fireplace (2024). The main level also offers a powder room and the washer/dryer area with a bonus room for storage. The space is filled with natural light coming through the living room patio doors (2023) that connects the indoors to a private outdoor balcony (2024). The second level features three spacious bedrooms and a spacious 4pc bathroom. The flooring is a blend luxury vinyl planks and brand new carpet (2025) making maintenance a breeze. Freshly Painted (2025) Enjoy the convenience of a covered carport parking which ensures your vehicle is protected year-round. The community is ideally situated close to airport, grocery stores, schools, parks, transit, rec center, shopping, & many other amenities.
- HoldoverDays: 30
- Architectural Style: 2-Storey
- Property Type: Residential Condo & Other
- Property Sub Type: Condo Townhouse
- Tax Year: 2024
- Parking Features: Private, Covered
- ParkingSpaces: 1
- Parking Total: 1
- WashroomsType1: 1
- WashroomsType1Level: Second
- WashroomsType2: 1
- WashroomsType2Level: Ground
- BedroomsAboveGrade: 3
- Fireplaces Total: 1
- Interior Features: Storage
- HeatSource: Electric
- HeatType: Baseboard
- LaundryLevel: Main Level
- ConstructionMaterials: Stucco (Plaster), Other
- Exterior Features: Porch
- Roof: Asphalt Shingle
- Foundation Details: Poured Concrete
- Parcel Number: 151090085
| School Name | Type | Grades | Catchment | Distance |
|---|---|---|---|---|
| {{ item.school_type }} | {{ item.school_grades }} | {{ item.is_catchment? 'In Catchment': '' }} | {{ item.distance }} |

























