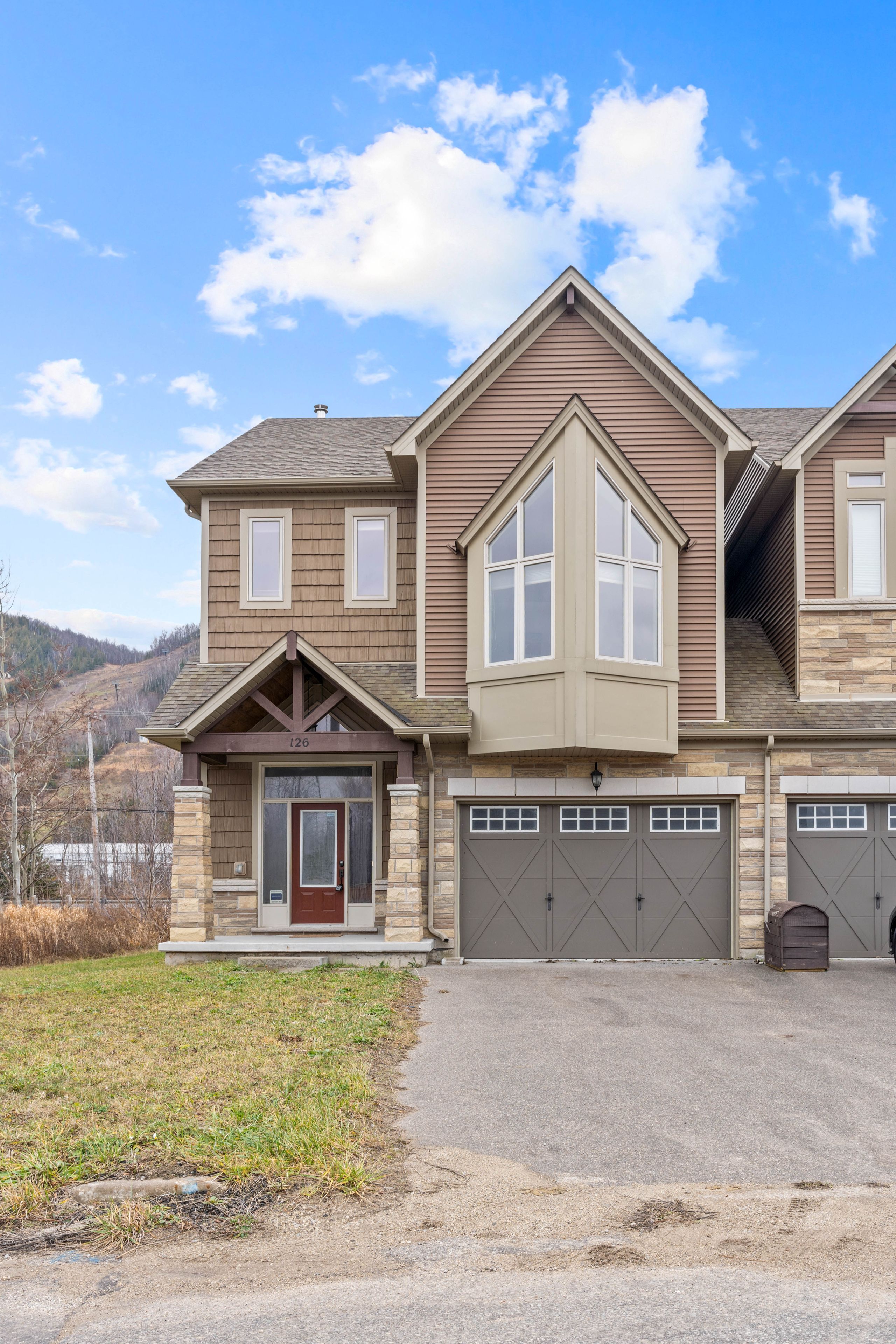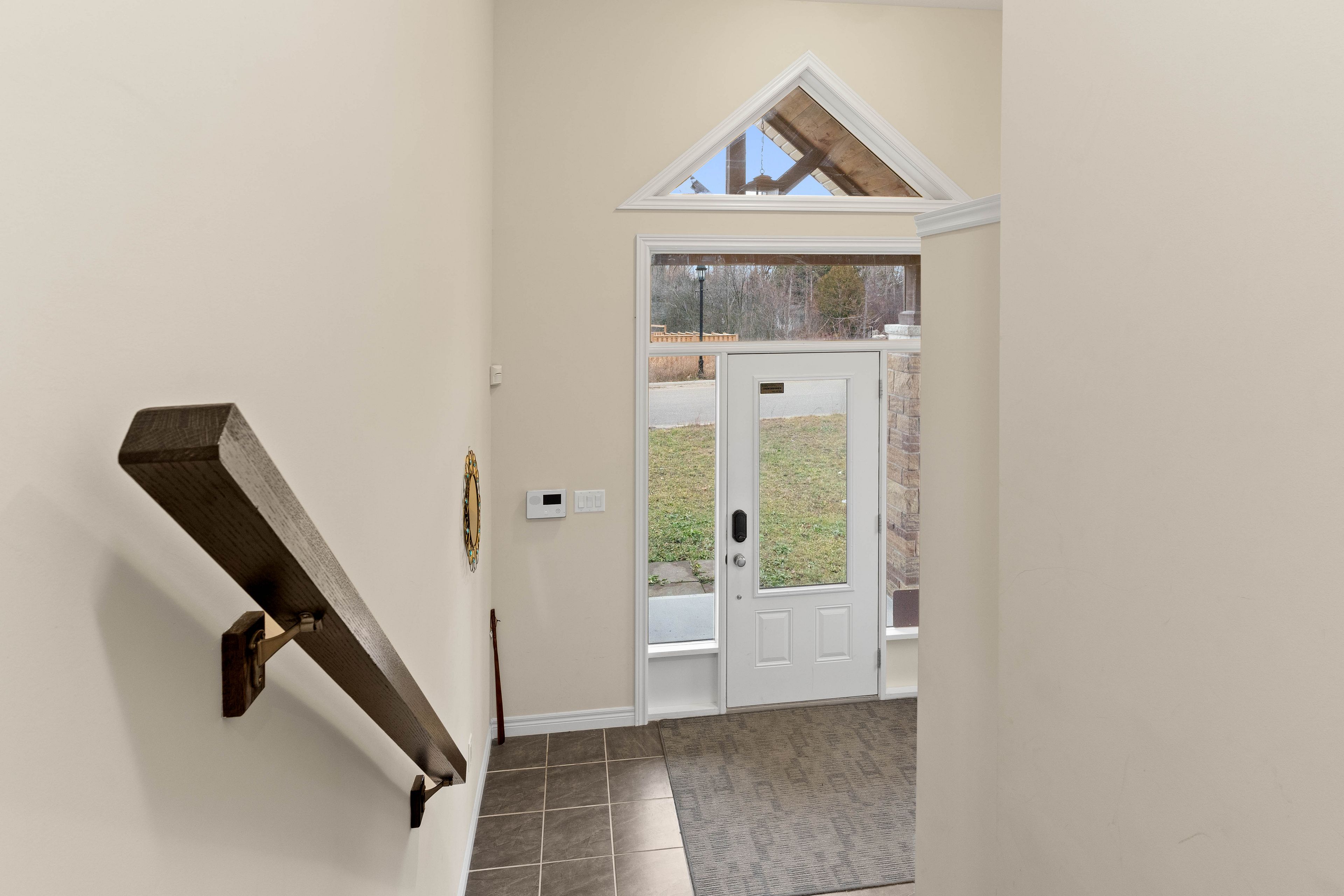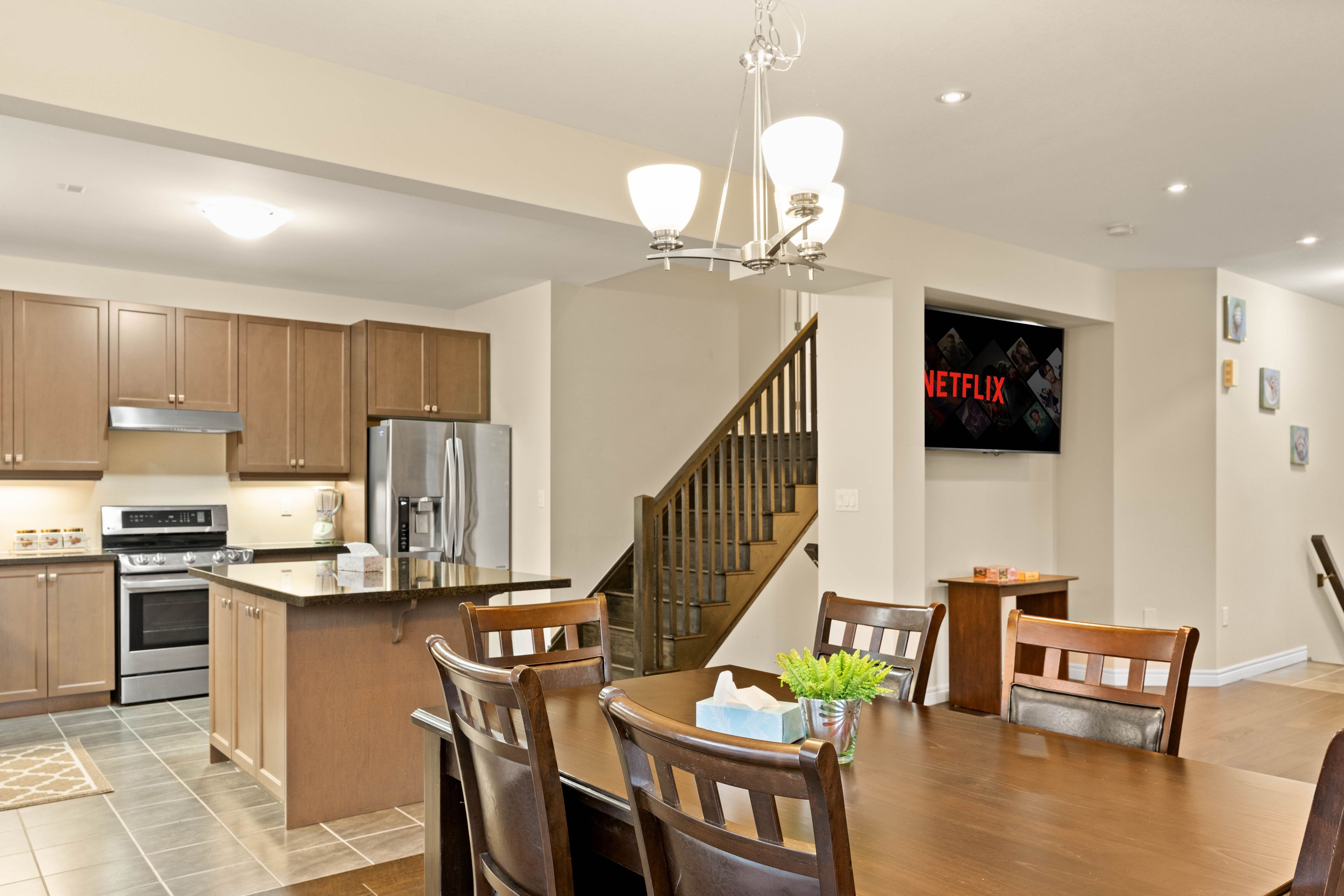$1,270,000
126 Delphi Lane, Blue Mountains, ON N0H 1J0
Blue Mountains, Blue Mountains,



































 Properties with this icon are courtesy of
TRREB.
Properties with this icon are courtesy of
TRREB.![]()
Discover the perfect blend of modern convenience and outdoor adventure at an exquisite corner unit townhome ideally located in Ontario. With its enviable position just a short stroll from the renowned Georgian Peaks Ski Club, this home is a haven for winter sports enthusiasts. Imagine waking up to expansive views of the ski hills, with skiers gracefully descending the slopes right from your master bedroom. Step inside to a bright and inviting open-concept living space, where large windows bathe the home in natural light and frame picturesque views of the surrounding landscape. The stylish, modern kitchen boasts high-end stainless steel LG appliances, offering both functionality and sophistication for any culinary endeavour. This townhome offers an exceptional lifestyle with a prime location only minutes away from the vibrant Blue Mountain Village, a hotspot celebrated for its dining, shopping, and year-round entertainment. For nature lovers, the nearby beaches, parks, hiking and nature trails, and even a scenic gondola ride promise endless adventures in every season. Designed for comfort and privacy, this corner unit's one _only_ shared wall is with the neighbouring garage, ensuring a quiet and secure environment. Additional features include a large wooden deck perfect for alfresco dining or simply unwinding with a book, and a security alarm system that brings peace of mind. Whether you're looking to embrace an active lifestyle or simply enjoy a serene retreat with a touch of luxury, 126 Delphi Lane offers an unmatched opportunity to live the best of Ontario. Embrace the spirit of adventure and make this exceptional property your new home!
- HoldoverDays: 30
- Architectural Style: 2 1/2 Storey
- Property Type: Residential Freehold
- Property Sub Type: Att/Row/Townhouse
- DirectionFaces: North
- GarageType: Attached
- Directions: Take highway 26 and then turn north into Delphi Lane.
- Tax Year: 2024
- Parking Features: Available
- ParkingSpaces: 3
- Parking Total: 4
- WashroomsType1: 4
- WashroomsType1Level: Upper
- WashroomsType2: 1
- WashroomsType2Level: Ground
- BedroomsAboveGrade: 4
- Fireplaces Total: 1
- Interior Features: Sump Pump, Garburator
- Basement: Finished
- Cooling: Central Air
- HeatSource: Gas
- HeatType: Forced Air
- LaundryLevel: Lower Level
- ConstructionMaterials: Vinyl Siding, Stone
- Roof: Asphalt Shingle
- Sewer: Sewer
- Foundation Details: Poured Concrete
- Topography: Wooded/Treed
- Parcel Number: 373090610
- LotSizeUnits: Feet
- LotDepth: 104
- LotWidth: 43
- PropertyFeatures: Fenced Yard, Greenbelt/Conservation, Park, Skiing, Lake/Pond
| School Name | Type | Grades | Catchment | Distance |
|---|---|---|---|---|
| {{ item.school_type }} | {{ item.school_grades }} | {{ item.is_catchment? 'In Catchment': '' }} | {{ item.distance }} |




































