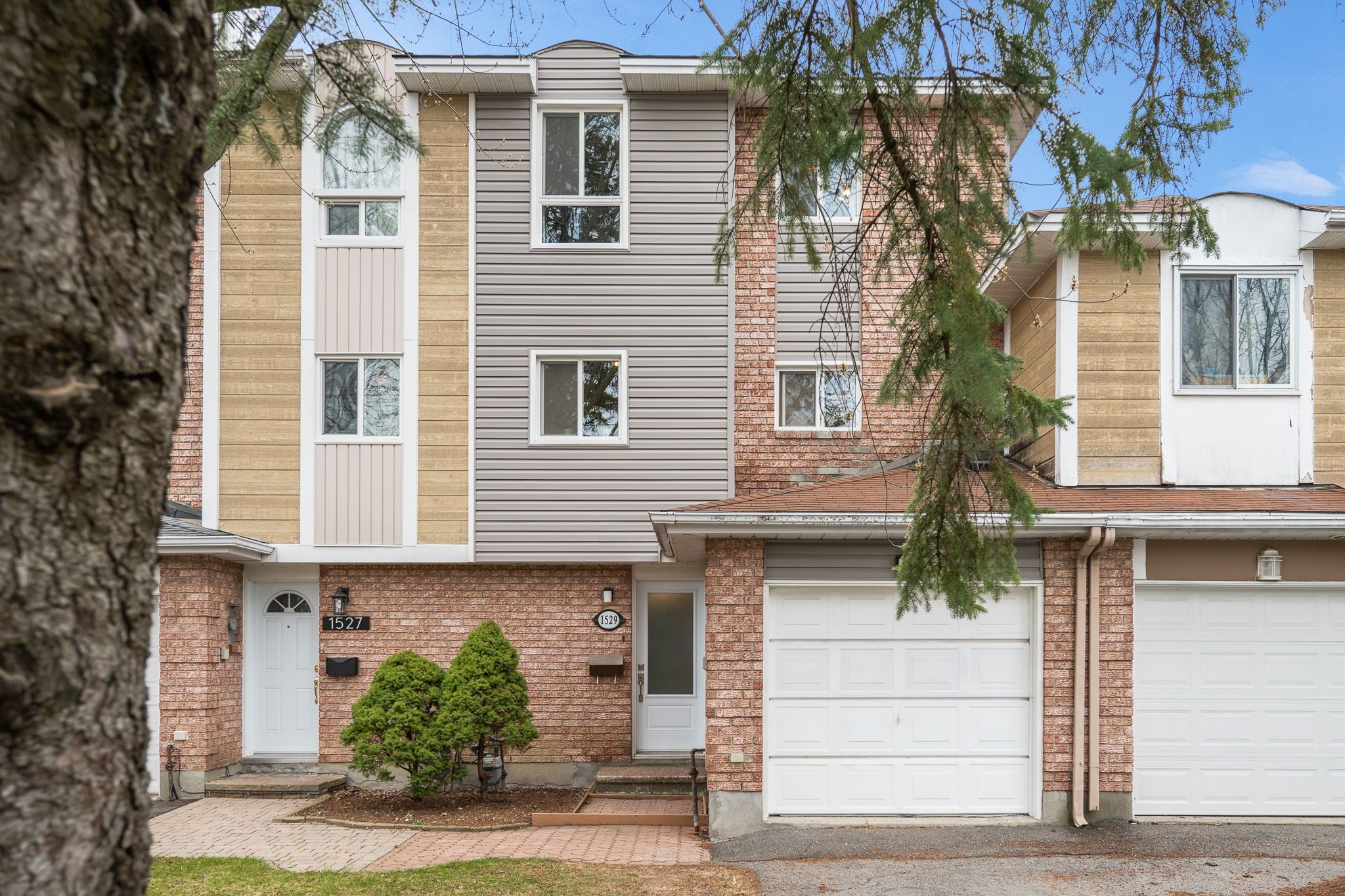$529,900
1529 Thurlow Street, OrleansCumberlandandArea, ON K4A 2K9
1103 - Fallingbrook/Ridgemount, Orleans - Cumberland and Area,




































 Properties with this icon are courtesy of
TRREB.
Properties with this icon are courtesy of
TRREB.![]()
Welcome to this charming 3-bedroom townhome in the heart of Fallingbrook, Orleans! Nestled on a quiet street close to parks, schools, shops, and transit, this bright and spacious home offers comfort, convenience, and character in equal measure. The updated, carpet-free interior features an inviting living room with a cozy wood-burning stove, in addition to an upgraded kitchen complete with added storage space, and a handy breakfast area. On the upper floor you'll find three generously sized bedrooms, including a primary with large walk-in closet, and a cheater ensuite. The ground floor offers a versatile family room that walks out to the fully fenced backyard - ideal for entertaining, gardening, or just relaxing in the sun. With upgraded flooring throughout, increased insulation for more energy efficiency, and thoughtful updates that make everyday living easy, this home truly is move-in ready. Whether you're a first-time buyer, a young family, or looking to downsize without compromising space, this gem has something for everyone. Don't miss your chance to live in one of Orleans most established and family-friendly communities.
- HoldoverDays: 60
- Architectural Style: 3-Storey
- Property Type: Residential Freehold
- Property Sub Type: Att/Row/Townhouse
- DirectionFaces: North
- GarageType: Attached
- Directions: South on Tenth Line Rd, left on Charlemagne Blvd, left on Princess Louise Dr, left on Thurlow St
- Tax Year: 2024
- ParkingSpaces: 3
- Parking Total: 4
- WashroomsType1: 1
- WashroomsType1Level: Third
- WashroomsType2: 1
- WashroomsType2Level: Ground
- BedroomsAboveGrade: 3
- Fireplaces Total: 1
- Interior Features: Carpet Free, Storage
- Cooling: Central Air
- HeatSource: Gas
- HeatType: Forced Air
- ConstructionMaterials: Brick, Vinyl Siding
- Exterior Features: Deck
- Roof: Asphalt Shingle
- Sewer: Sewer
- Foundation Details: Concrete
- Parcel Number: 145120073
- LotSizeUnits: Feet
- LotDepth: 124.25
- LotWidth: 20.02
- PropertyFeatures: Park, Public Transit, School, Rec./Commun.Centre
| School Name | Type | Grades | Catchment | Distance |
|---|---|---|---|---|
| {{ item.school_type }} | {{ item.school_grades }} | {{ item.is_catchment? 'In Catchment': '' }} | {{ item.distance }} |





































