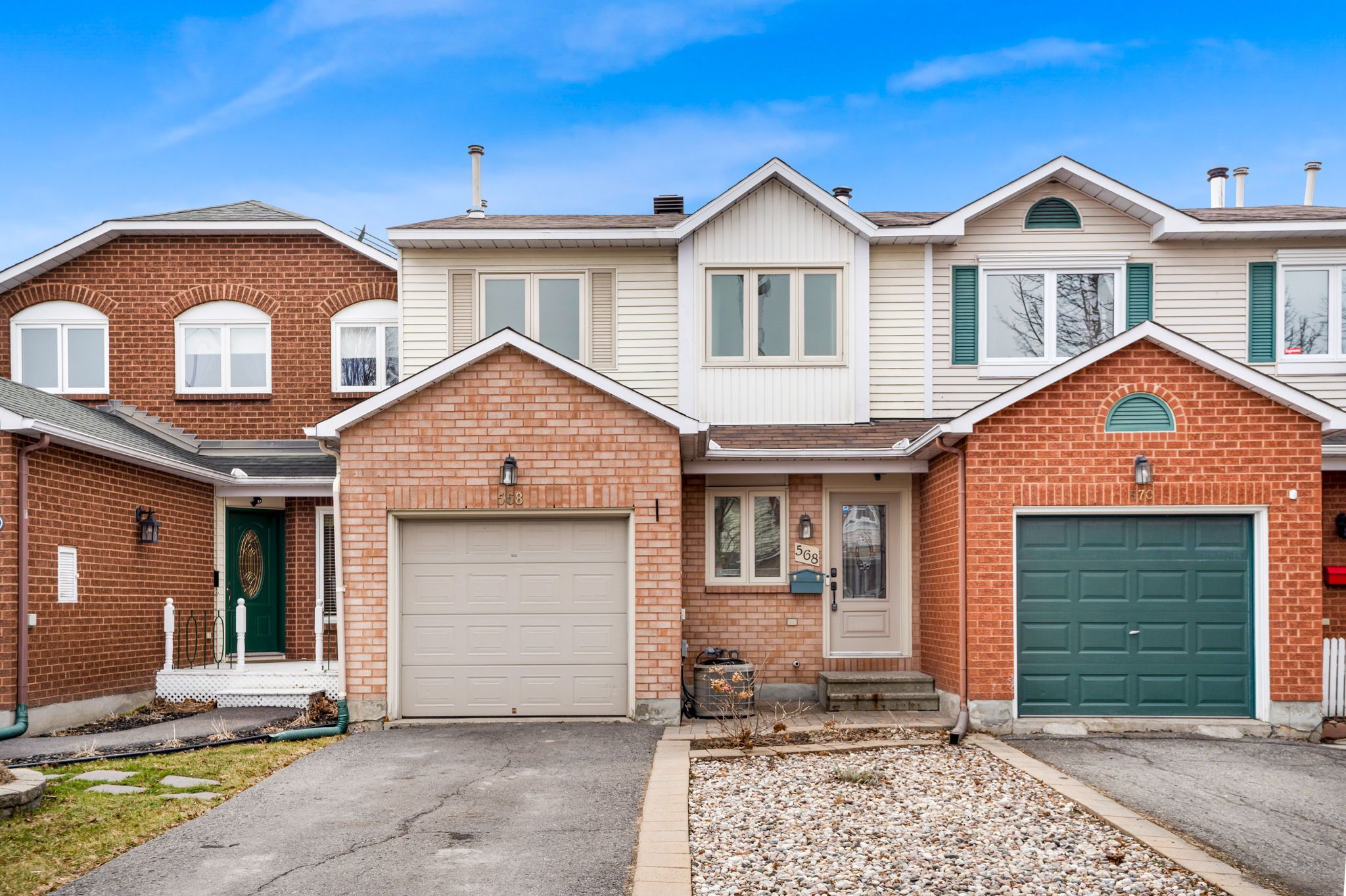$569,900
568 Latour Crescent, OrleansCumberlandandArea, ON K4A 1P3
1106 - Fallingbrook/Gardenway South, Orleans - Cumberland and Area,





























 Properties with this icon are courtesy of
TRREB.
Properties with this icon are courtesy of
TRREB.![]()
OPEN HOUSE Saturday May 10, 2-4pm. **Discover this stunning FREEHOLD townhome in the heart of Orleans, offering easy highway access and walking distance to schools, shopping, restaurants, and recreation. The bright and welcoming interior features a charming dining area and a cozy living room with a large opening to the elegant kitchen, complete with vaulted ceilings, stylish finishes, and patio doors leading to a fully fenced backyard with a 2-tier deck, perfect for entertaining. Upstairs boasts three spacious bedrooms and two bathrooms, including a primary suite with a walk-in closet and private ensuite. The fully finished lower level adds a comfortable family room with a fireplace, ideal for relaxing evenings. Recent updates include a new roof (April 2025), flooring and baseboards (2023), powder room (2023), fireplace stone and mantel (2022), windows (2014-2015). Move-in ready and beautifully maintained, this home is a must-see! BOOK YOUR PRIVATE SHOWING TODAY!
- HoldoverDays: 60
- Architectural Style: 2-Storey
- Property Type: Residential Freehold
- Property Sub Type: Att/Row/Townhouse
- DirectionFaces: South
- GarageType: Attached
- Directions: From Innes Rd, head north onto Tenth Line Rd. Turn right onto Charlemagne Blvd. Turn right onto Gardenway Dr. Turn right onto Latour Crescent. Destination will be on the left.
- Tax Year: 2024
- ParkingSpaces: 2
- Parking Total: 3
- WashroomsType1: 1
- WashroomsType1Level: Main
- WashroomsType2: 2
- WashroomsType2Level: Upper
- BedroomsAboveGrade: 3
- Fireplaces Total: 1
- Interior Features: Storage, Auto Garage Door Remote
- Basement: Full, Finished
- Cooling: Central Air
- HeatSource: Gas
- HeatType: Forced Air
- ConstructionMaterials: Brick, Vinyl Siding
- Exterior Features: Deck
- Roof: Asphalt Shingle
- Sewer: Sewer
- Foundation Details: Poured Concrete
- Parcel Number: 145210177
- LotSizeUnits: Feet
- LotDepth: 117.42
- LotWidth: 21
| School Name | Type | Grades | Catchment | Distance |
|---|---|---|---|---|
| {{ item.school_type }} | {{ item.school_grades }} | {{ item.is_catchment? 'In Catchment': '' }} | {{ item.distance }} |






























