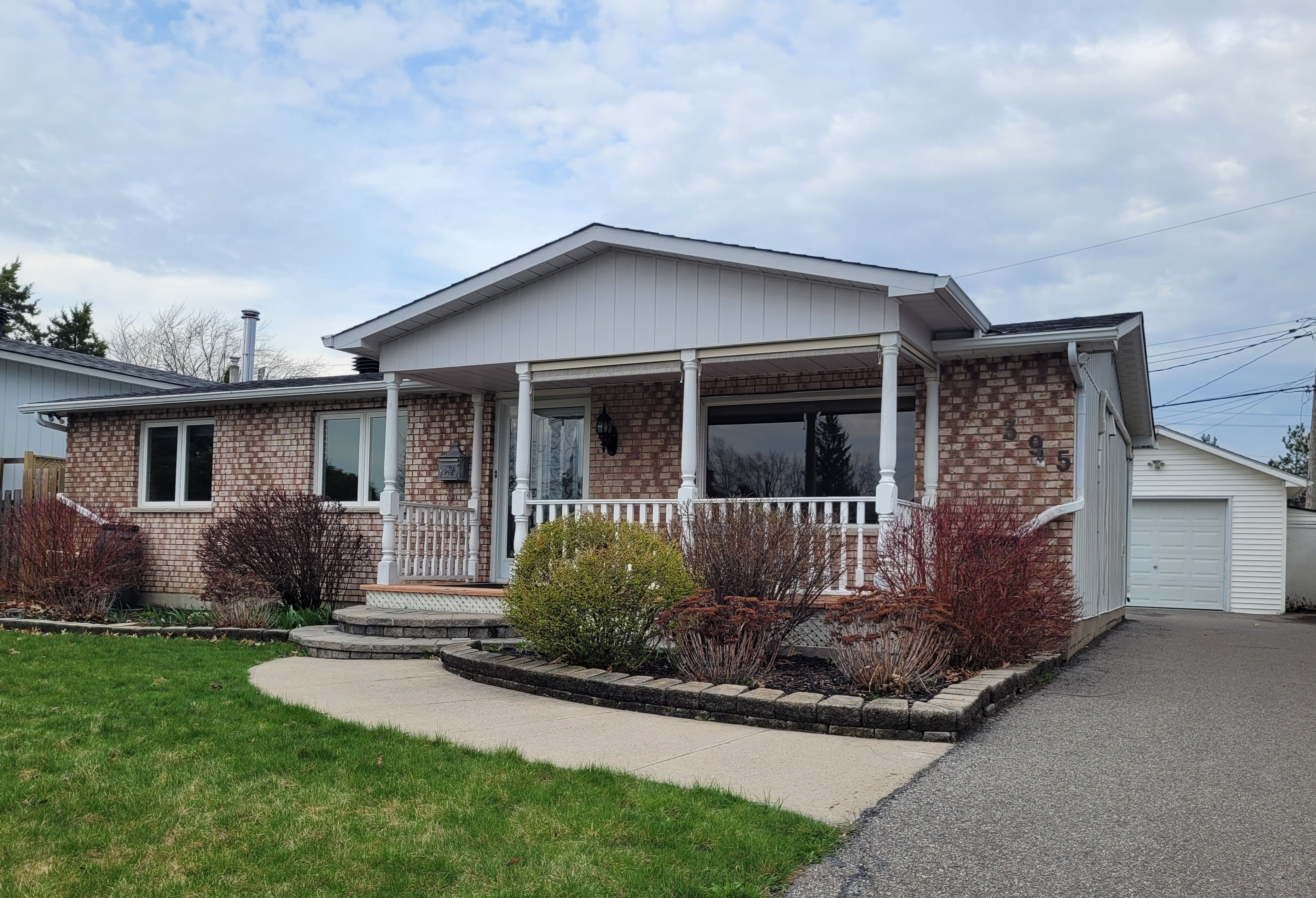$608,500
$31,500395 Hatfield Crescent, OrleansCumberlandandArea, ON K1E 1M6
1102 - Bilberry Creek/Queenswood Heights, Orleans - Cumberland and Area,




































 Properties with this icon are courtesy of
TRREB.
Properties with this icon are courtesy of
TRREB.![]()
Hot water gas heating and two wall-mounted ductless A/C units make this home efficient year-round, complemented by two cozy gas fireplaces. This versatile 3 bedroom / 2 full bathroom bungalow offers in-law potential with a rear addition featuring its own private entrance, adjoining the basement staircase an ideal setup for a comfortable living room with a gas fireplace and A/C.By closing off one wall, this space could provide direct access to the lower level, which includes a second gas fireplace, full bathroom, and cabinetry with accessible water (no sink currently installed) perfect for a future in-law suite, teen retreat, or private home office with its own exterior entry.The layout is enhanced by an oversized garage with insulation and hydro, a low-maintenance backyard, and a fresh-air intake at the end of the corridor a feature the owner says is a must-have. Inside, you'll find three bedrooms (one currently used as a den), an updated kitchen with granite countertops and stainless steel appliances, and a welcoming covered front porch perfect for your morning coffee.Ideally located near parks, schools, shopping, and transit. Homes offering this level of comfort, flexibility, and efficiency rarely come to market book your showing today!
- HoldoverDays: 90
- Architectural Style: Bungalow
- Property Type: Residential Freehold
- Property Sub Type: Detached
- DirectionFaces: East
- GarageType: Detached
- Directions: Tenthline to Amiens to Tammy to Hatfield
- Tax Year: 2025
- Parking Features: Available, Front Yard Parking
- ParkingSpaces: 4
- Parking Total: 5
- WashroomsType1: 1
- WashroomsType1Level: Main
- WashroomsType2: 1
- WashroomsType2Level: Lower
- BedroomsAboveGrade: 3
- Fireplaces Total: 2
- Interior Features: Primary Bedroom - Main Floor
- Basement: Separate Entrance, Apartment
- Cooling: Wall Unit(s)
- HeatSource: Other
- HeatType: Radiant
- LaundryLevel: Lower Level
- ConstructionMaterials: Brick, Vinyl Siding
- Exterior Features: Landscaped
- Roof: Asphalt Shingle
- Sewer: Sewer
- Foundation Details: Poured Concrete
- Parcel Number: 145600012
- LotSizeUnits: Feet
- LotDepth: 95
- LotWidth: 60
| School Name | Type | Grades | Catchment | Distance |
|---|---|---|---|---|
| {{ item.school_type }} | {{ item.school_grades }} | {{ item.is_catchment? 'In Catchment': '' }} | {{ item.distance }} |





































