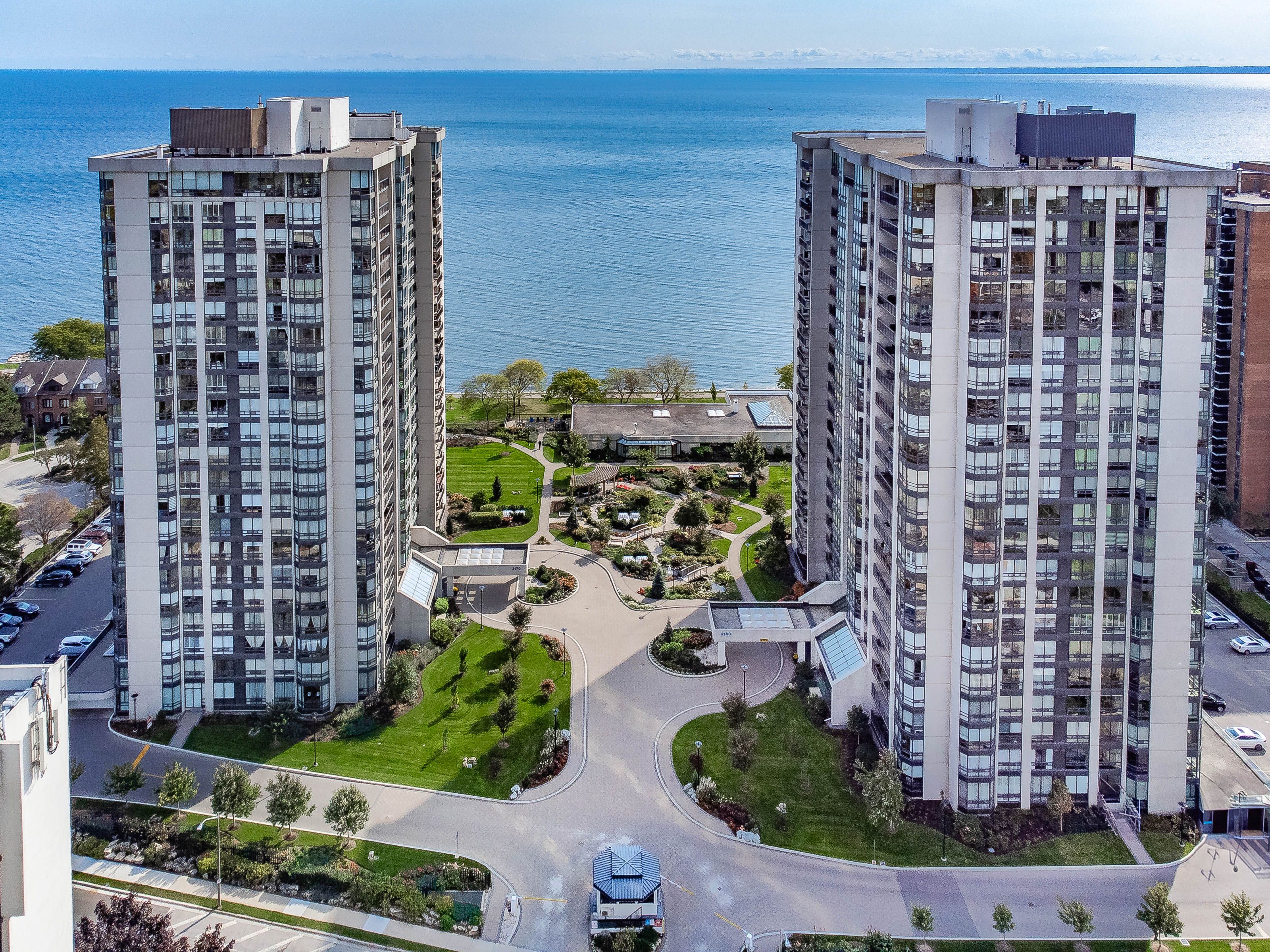$1,579,000
$120,000#207 - 2170 Marine Drive, Oakville, ON L6L 5V1
1001 - BR Bronte, Oakville,


















































 Properties with this icon are courtesy of
TRREB.
Properties with this icon are courtesy of
TRREB.![]()
Live lakeside & enjoy breathtaking, unobstructed views of Lake Ontario! This sought-after Ennisclare south-east corner suite boasts 1,969 sq ft of enviable living space on one level, with sweeping vistas of the lake & beautifully landscaped gardens. Presenting floor-to-ceiling windows & two walkouts leading to a generous balcony, this home is designed for comfort & relaxation. The grand foyer welcomes you with a large walk-in closet & striking tray ceiling. The formal dining room & expansive living room are perfect for entertaining & everyday life, with stunning lake views visible from every window. The bright den is ideal for a variety of uses, offering peaceful lake views. The heart of the home, the kitchen, is equipped with plentiful cabinetry & a cozy breakfast area, with a glass door to the balcony, perfect for enjoying the outdoors. The primary bedroom is a private retreat, featuring ample closet space & 5-piece ensuite with a double vanity, soaker tub, & walk-in shower. The 2nd bedroom is generously sized & has its own walkout to the balcony. Includes a 4-piece bathroom, laundry room & large storage room. One owned underground parking space & exclusive-use locker are included. (The windows have recently been replaced with energy-efficient LowE glass.) Welcome to the prestigious Ennisclare II on the Lake complex, set on 5 acres of stunning waterfront property in Bronte Village. Enjoy walking distance to the lake, harbor, trails, restaurants & shopping. This exceptional community offers a wealth of amenities, including 24-hour security, social events, an indoor pool & hot tub, exercise rooms, saunas, a clubhouse overlooking the lake, party rooms, billiards, golf range, table tennis, workshop, art room, squash court, tennis court, outdoor seating areas, car wash, bike storage & visitor parking. (Dogs are not permitted & the complex is smoke-free.) Experience exclusive, resort-style waterfront living! VIEW THE 3D IGUIDE HOME TOUR, FLOOR PLAN, VIDEO & MORE PHOTOS.
- HoldoverDays: 90
- 建筑样式: Apartment
- 房屋种类: Residential Condo & Other
- 房屋子类: Condo Apartment
- GarageType: Underground
- 纳税年度: 2025
- 停车位特点: Other
- 停车位总数: 1
- WashroomsType1: 1
- WashroomsType2: 1
- BedroomsAboveGrade: 2
- 内部特点: Auto Garage Door Remote
- Cooling: Central Air
- HeatSource: Gas
- HeatType: Forced Air
- ConstructionMaterials: Concrete, Other
- 外部特点: Controlled Entry, Landscaped, Lighting, Private Pond, Security Gate
- 水滨特点: Not Applicable
- 地形: Flat, Level, Open Space, Wooded/Treed
- 地块号: 080280011
- PropertyFeatures: Fenced Yard, Lake/Pond, Marina, Waterfront, Wooded/Treed, Rec./Commun.Centre
| 学校名称 | 类型 | Grades | Catchment | 距离 |
|---|---|---|---|---|
| {{ item.school_type }} | {{ item.school_grades }} | {{ item.is_catchment? 'In Catchment': '' }} | {{ item.distance }} |



















































