$3,799,000
$400,00055 Viewmount Avenue, Toronto, ON M6B 1T2
Englemount-Lawrence, Toronto,
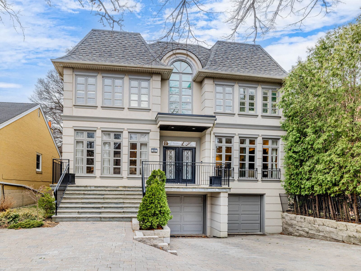
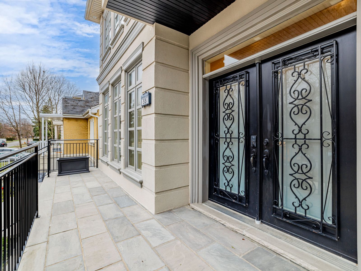
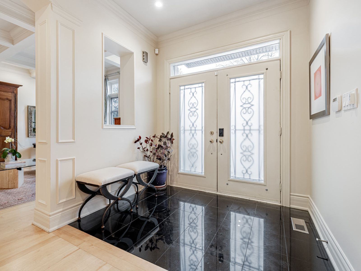
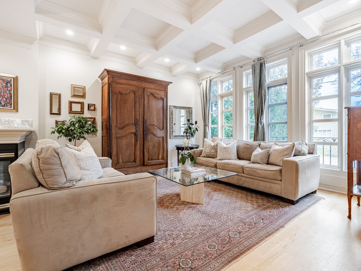
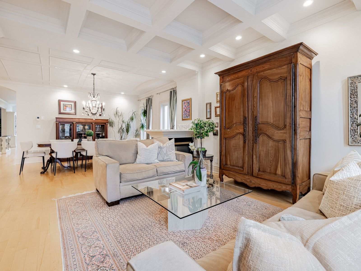
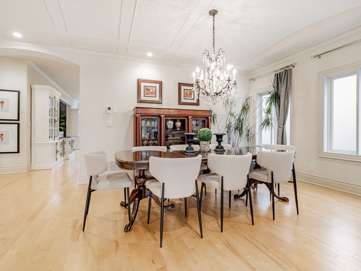
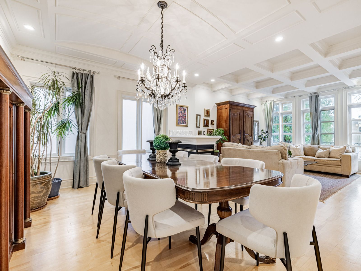
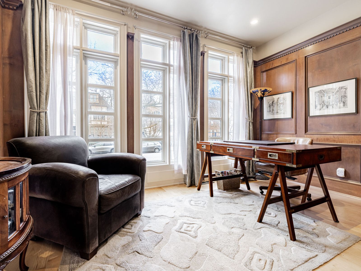

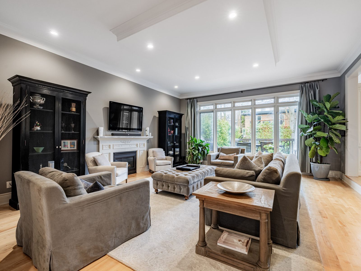
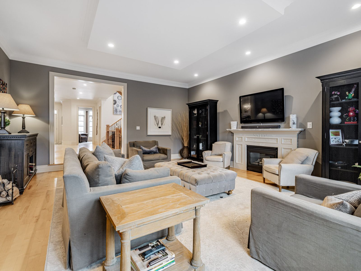
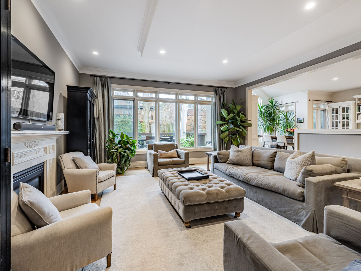
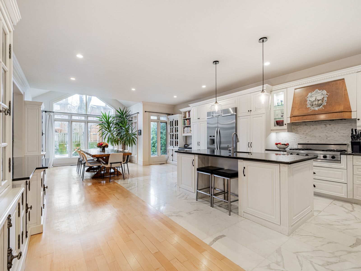
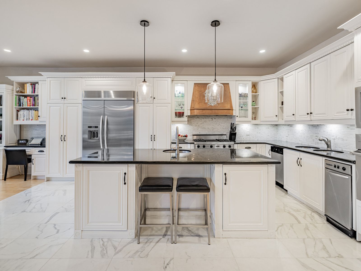
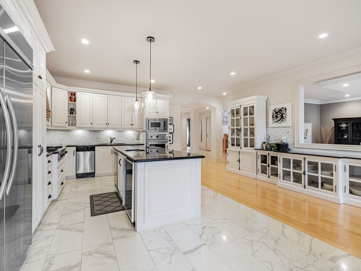
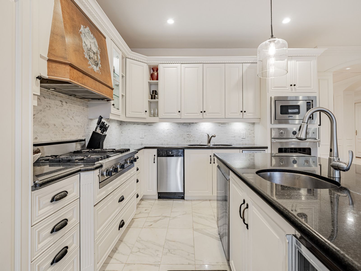
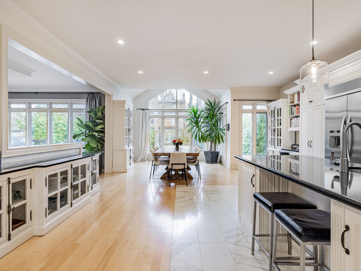
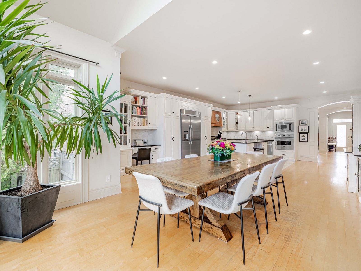
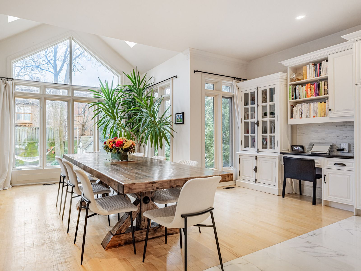
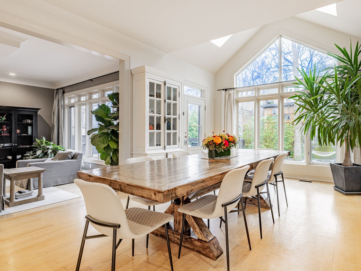
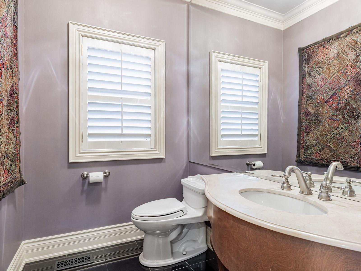
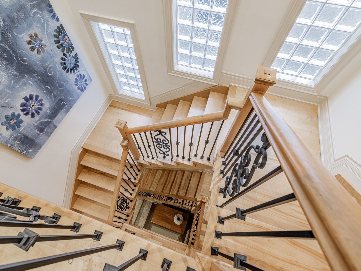
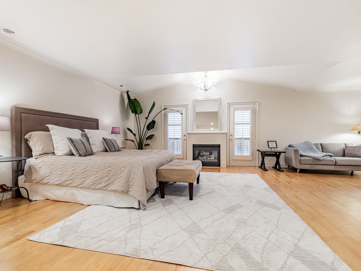
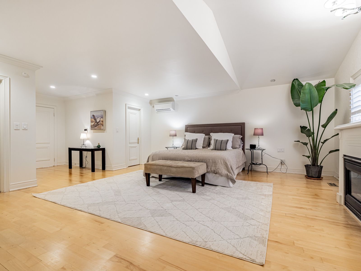
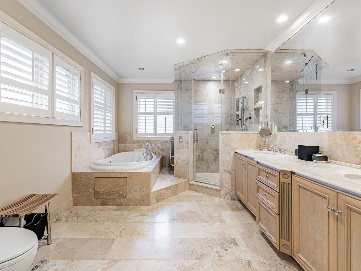

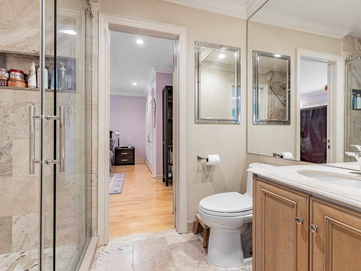

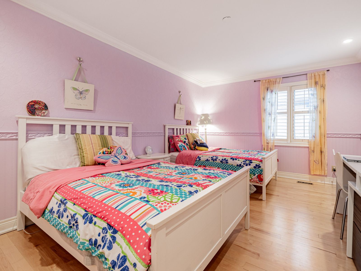
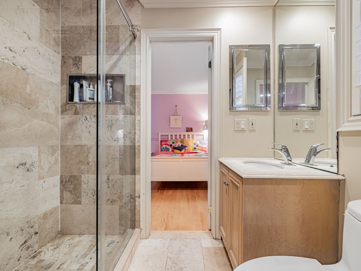
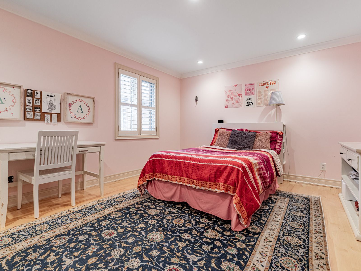
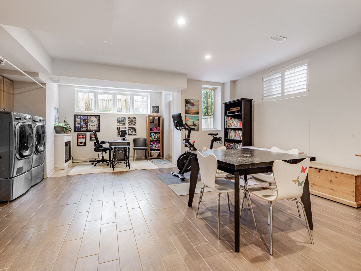
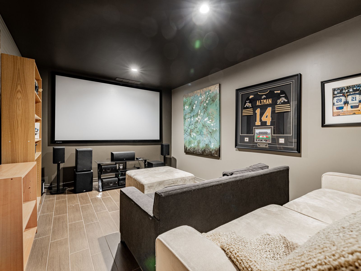
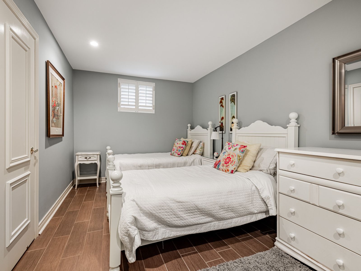
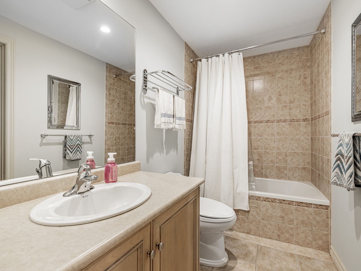
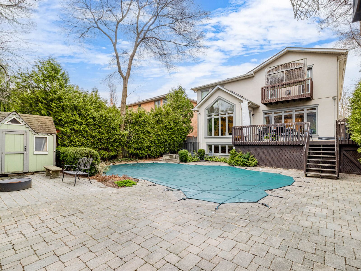
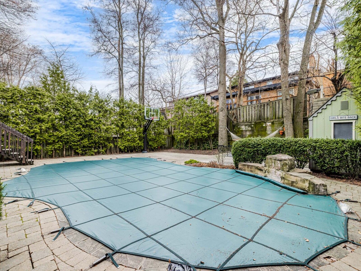
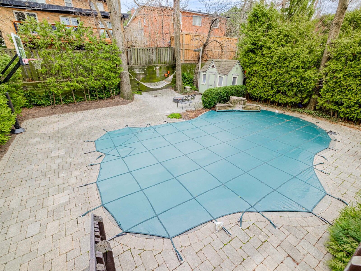
 Properties with this icon are courtesy of
TRREB.
Properties with this icon are courtesy of
TRREB.![]()
Stunning 5+1 Bed, 5 Bath Home on Prestigious Viewmount Avenue. Rarely Available and Perfectly Situated on the Best Block of the Street, this Exceptional Family Home Offers an Unparalleled Blend of Space, Luxury, and Convenience. Boasting 4,355 Sq Ft. Above Grade Plus an Additional 1,875 Sq Ft. in the Finished Basement, This Home is Designed for Both Comfortable Living and Elegant Entertaining. Step Inside to a Grand, Open-Concept Main Floor Featuring a Spacious Home Office, Expansive Living and Dining Areas, and a Chefs Kitchen that Seamlessly Flows into the Family Room. Upstairs, You'll Find Five Generously Sized Bedrooms, Including a Large Primary Suite Complete with a Private Ensuite and His and Her Closets. Four of the additional bedrooms feature Semi-Ensuite Bathrooms, Providing Both Privacy and Convenience for Family Members or Guests. The Finished Basement Offers Incredible Versatility and Storage Capacity, Complete With a Large Mudroom, Private Theatre Room, Sixth Bedroom, and Plenty of Space for Recreation. Situated on a 50 x 140 ft. Lot, the Professionally Landscaped Backyard is a Private Oasis with a Hot Tub and Stunning Saltwater Pool, Perfect for Summer Gatherings. Enjoy the Convenience of Being Just a Short Walk to Bialik Hebrew Day School, Glen Park P.S., Multiple Places of Worship, Viewmount Park, The Beltline Trail, and Glencairn subway station, Making This a Truly Prime Location for Families. A Rare Offering in an Unbeatable Neighbourhood Don't Miss This Opportunity!
- HoldoverDays: 90
- 建筑样式: 2-Storey
- 房屋种类: Residential Freehold
- 房屋子类: Detached
- DirectionFaces: South
- GarageType: Attached
- 路线: Bathurst St.& Glencairn Ave
- 纳税年度: 2024
- ParkingSpaces: 2
- 停车位总数: 4
- WashroomsType1: 1
- WashroomsType1Level: Second
- WashroomsType2: 2
- WashroomsType2Level: Second
- WashroomsType3: 1
- WashroomsType3Level: Main
- WashroomsType4: 1
- WashroomsType4Level: Basement
- BedroomsAboveGrade: 5
- BedroomsBelowGrade: 1
- 内部特点: Auto Garage Door Remote, Bar Fridge, Built-In Oven, Carpet Free, Central Vacuum, Floor Drain, Storage, Sump Pump, Trash Compactor
- 地下室: Finished with Walk-Out
- Cooling: Central Air
- HeatSource: Gas
- HeatType: Forced Air
- ConstructionMaterials: Stucco (Plaster)
- 外部特点: Deck, Landscaped, Privacy
- 屋顶: Asphalt Shingle
- 泳池特点: Salt, Inground
- 下水道: Sewer
- 基建详情: Poured Concrete
- LotSizeUnits: Feet
- LotDepth: 140
- LotWidth: 50
- PropertyFeatures: Fenced Yard, Greenbelt/Conservation, Park, Place Of Worship, School
| 学校名称 | 类型 | Grades | Catchment | 距离 |
|---|---|---|---|---|
| {{ item.school_type }} | {{ item.school_grades }} | {{ item.is_catchment? 'In Catchment': '' }} | {{ item.distance }} |







































