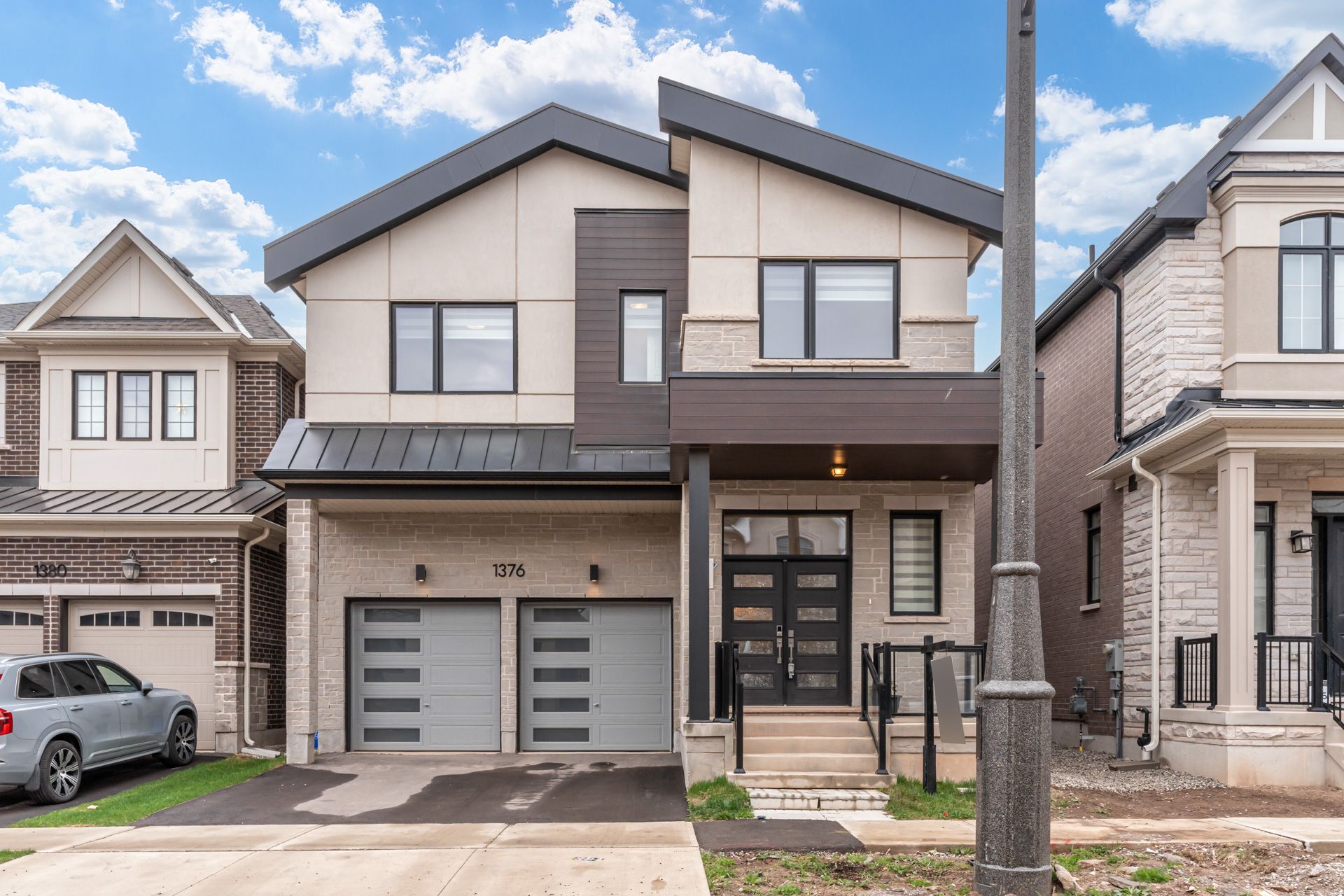$2,249,000
1376 Hydrangea Gardens, Oakville, ON L6H 7X2
1010 - JM Joshua Meadows, Oakville,


























 Properties with this icon are courtesy of
TRREB.
Properties with this icon are courtesy of
TRREB.![]()
Experience refined living in this beautifully upgraded 5-bedroom, 4-bath detached home located in one of Oakvilles most desirable neighbourhoods. Meticulously designed with elegance and functionality in mind, this home offers over 3,000 sq ft of sophisticated living space with premium finishes throughout.The main level features an impressive open-concept layout with soaring 10 ceilings, wide-plank hardwood flooring, potlights and large windows that flood the space with natural light. The family and living room both feature a beautiful coffered ceiling. The gourmet kitchen is a showstopper equipped with high-end stainless steel appliances, quartz countertops, a large center island with a built-in eating nook and custom cabinetry, making it the heart of the home. Upstairs features a laundry room with a rare-to-find walk-in closet, 3 bathrooms, including a Jack and Jill for two of the spacious bedrooms. The primary retreat is your personal sanctuary, complete with a spa-inspired ensuite featuring a freestanding soaker tub, glass-standing shower, and double vanity. Enjoy added conveniences like upgraded lighting and a double-car garage. Perfectly located close to top-rated schools, scenic parks, upscale shopping, and major highways, this exceptional Oakville residence combines timeless style with everyday luxury.
- HoldoverDays: 90
- 建筑样式: 2-Storey
- 房屋种类: Residential Freehold
- 房屋子类: Detached
- DirectionFaces: South
- GarageType: Attached
- 路线: Dundas>William Cutmore
- 纳税年度: 2024
- 停车位特点: Private Double
- ParkingSpaces: 2
- 停车位总数: 4
- WashroomsType1: 1
- WashroomsType1Level: Main
- WashroomsType2: 1
- WashroomsType2Level: Second
- WashroomsType3: 1
- WashroomsType3Level: Second
- WashroomsType4: 1
- WashroomsType4Level: Second
- BedroomsAboveGrade: 5
- 内部特点: Other
- 地下室: Partially Finished
- Cooling: Central Air
- HeatSource: Gas
- HeatType: Forced Air
- LaundryLevel: Upper Level
- ConstructionMaterials: Brick, Stucco (Plaster)
- 屋顶: Shingles
- 下水道: Sewer
- 基建详情: Brick, Concrete
- 地块号: 249302076
- LotSizeUnits: Feet
- LotDepth: 90.14
- LotWidth: 38.12
| 学校名称 | 类型 | Grades | Catchment | 距离 |
|---|---|---|---|---|
| {{ item.school_type }} | {{ item.school_grades }} | {{ item.is_catchment? 'In Catchment': '' }} | {{ item.distance }} |



























