$1,200,000
71 Davis Street, Guelph, ON N1E 0G3
Grange Road, Guelph,
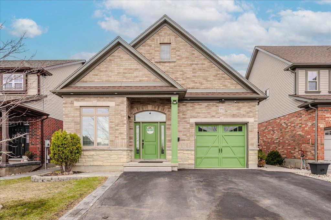
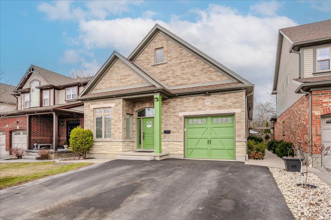
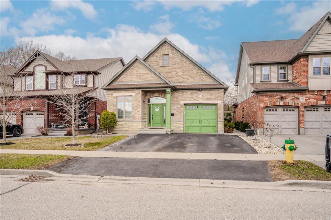
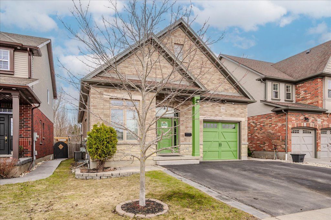
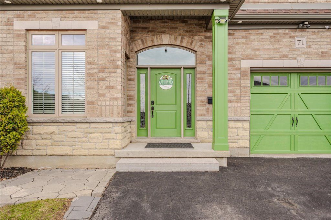
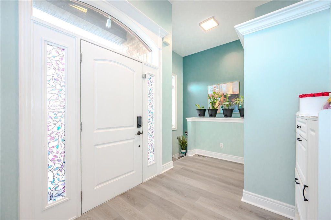
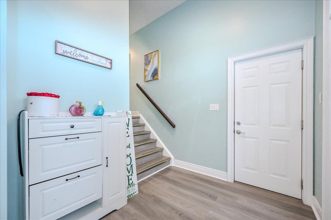
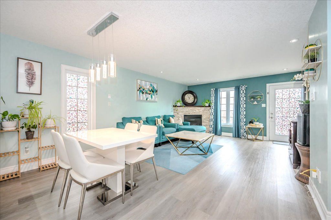
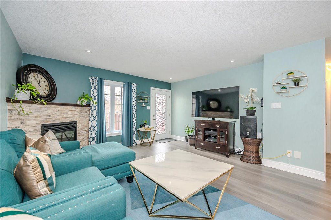
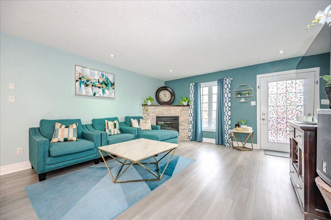
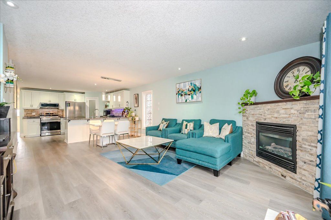
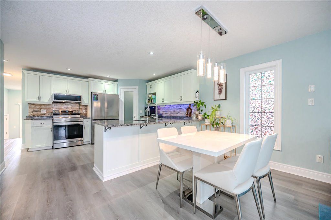
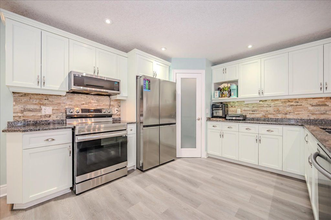
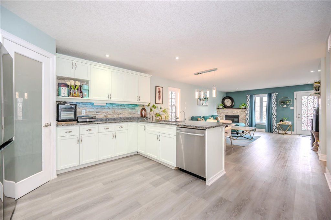
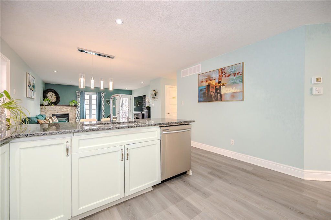
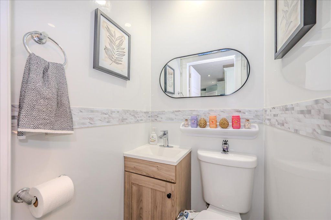
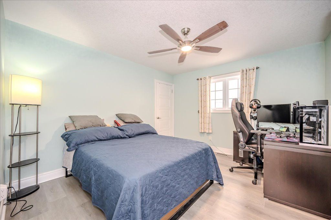
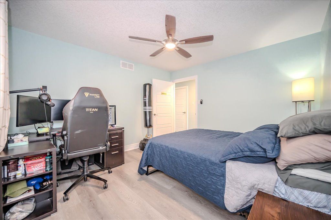
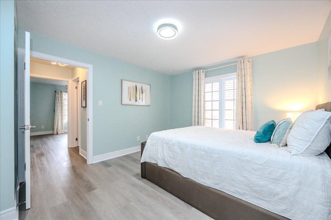
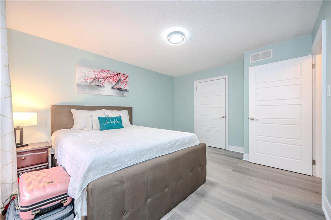
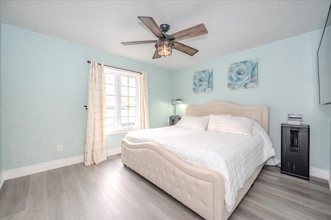
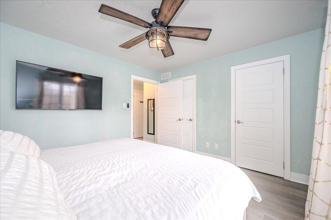
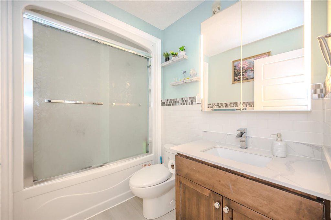
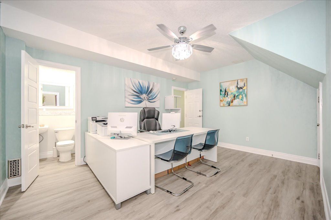
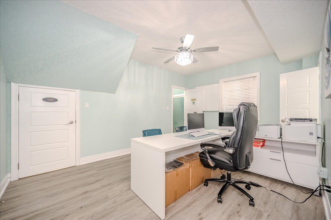
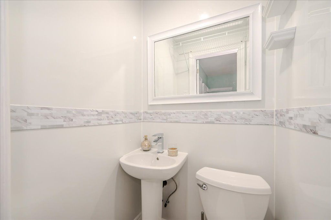
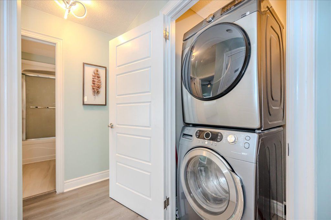
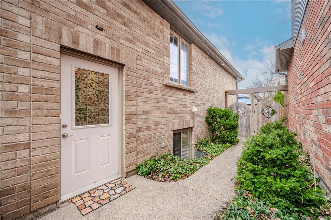
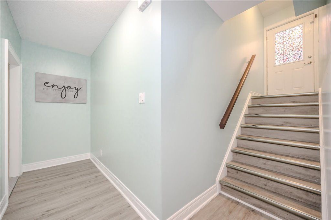
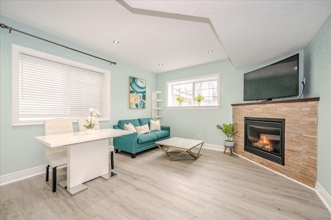
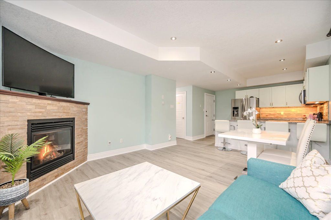
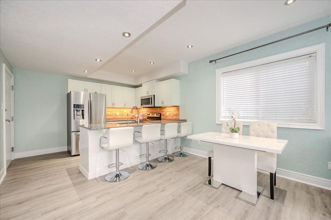
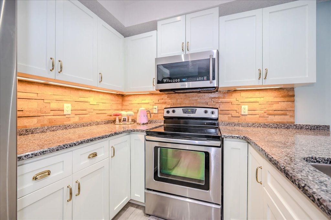
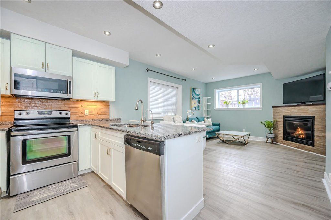
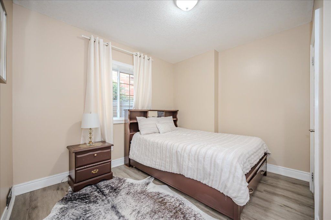
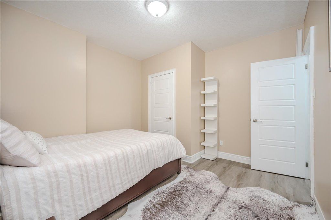
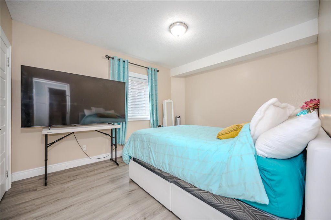
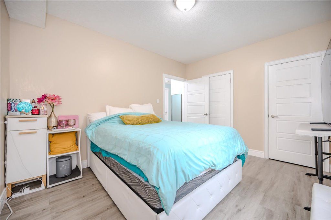
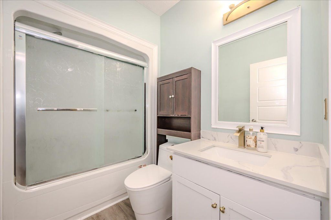
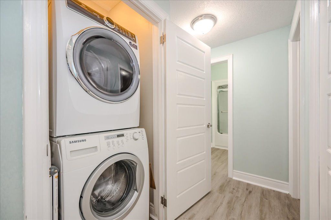
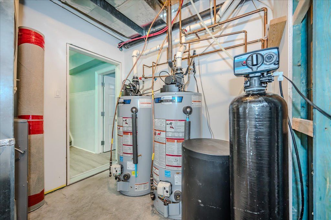
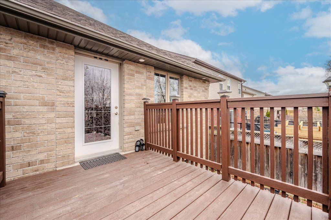
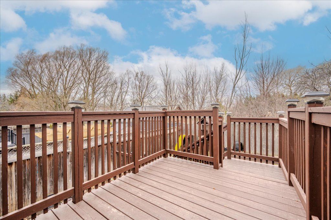

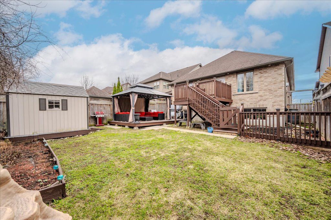
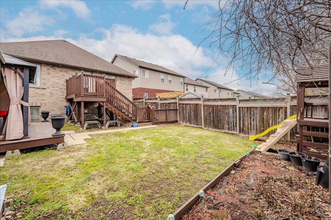
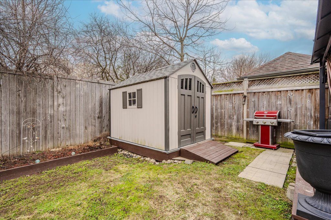
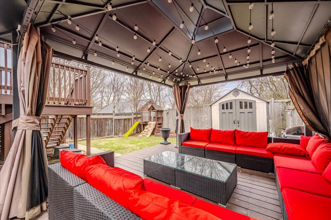
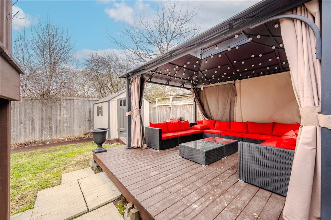
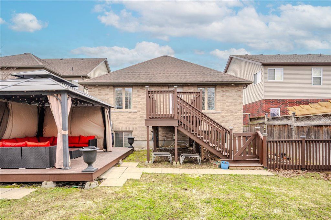
 Properties with this icon are courtesy of
TRREB.
Properties with this icon are courtesy of
TRREB.![]()
Quality built all brick bungalow with 3 beds up and a legal 2 bedroom basement apartment plus office. This Energy Star certified home was built in 2010 and offers a grand total of 2772 sq ft of finished living space . The perfect layout that extends you the opportunity for rental income or space for additional family who require a completely separate space. This raised bungalow style home has sound curb appeal, a welcoming entry, and storage space for all your extras. On the main level is the large Primary bedroom, along with two additional, well sized rooms. There is a 4 piece family bath just off the primary, plus a 2 piece powder room just off the main living area. The Kitchen is updated with granite counters, under cabinet lighting, built in microwave and a handy walk in pantry. This open concept floor plan offers a Dining space that will fit your dining table and it overlooks the Living with its gas fireplace. Gatherings are a breeze with a space for all your guests. The Living walks out to the rear deck where you have a private yard with a large gazebo and space to garden or room for kids to play! There is a separate basement space that belongs to the upper level and separate of the apartment - maybe a mancave, or playroom - it's currently an office with a two piece ensuite bath and a large storage closet. From the walkway of the separate entrance you are lead to the 2 bed apartment, here there is a welcoming Kitchen with granite counters, under cabinet lighting, a dining space that overlooks the Living room and gas fireplace. There are two nicely appointed bedrooms with closets. Don't forget there are separate utility meters for the two separate living spaces also! 3 parking spaces, single garage, in a truly quality built home where you can really feel the difference - when they say a home has a feeling, in this home that is really true. Perfect spaces, income option, private yard, on the edge of the city, close to parks trails, schools. You will be WOWED!
- HoldoverDays: 30
- 建筑样式: Bungalow-Raised
- 房屋种类: Residential Freehold
- 房屋子类: Detached
- DirectionFaces: East
- GarageType: Attached
- 路线: Grange Road to Norton, Norton turns into Davis
- 纳税年度: 2024
- ParkingSpaces: 3
- 停车位总数: 4
- WashroomsType1: 1
- WashroomsType1Level: Main
- WashroomsType2: 1
- WashroomsType2Level: Main
- WashroomsType3: 1
- WashroomsType3Level: Basement
- WashroomsType4: 1
- WashroomsType4Level: Basement
- BedroomsAboveGrade: 3
- BedroomsBelowGrade: 2
- 壁炉总数: 2
- 内部特点: Accessory Apartment, Auto Garage Door Remote, Carpet Free, In-Law Suite, In-Law Capability, Primary Bedroom - Main Floor, Separate Heating Controls, Water Heater Owned, Water Softener
- 地下室: Separate Entrance, Apartment
- Cooling: Central Air
- HeatSource: Gas
- HeatType: Forced Air
- ConstructionMaterials: Brick
- 屋顶: Asphalt Shingle
- 下水道: Sewer
- 基建详情: Poured Concrete
- 地形: Flat
- 地块号: 713560750
- LotSizeUnits: Feet
- LotDepth: 123
- LotWidth: 40
| 学校名称 | 类型 | Grades | Catchment | 距离 |
|---|---|---|---|---|
| {{ item.school_type }} | {{ item.school_grades }} | {{ item.is_catchment? 'In Catchment': '' }} | {{ item.distance }} |

