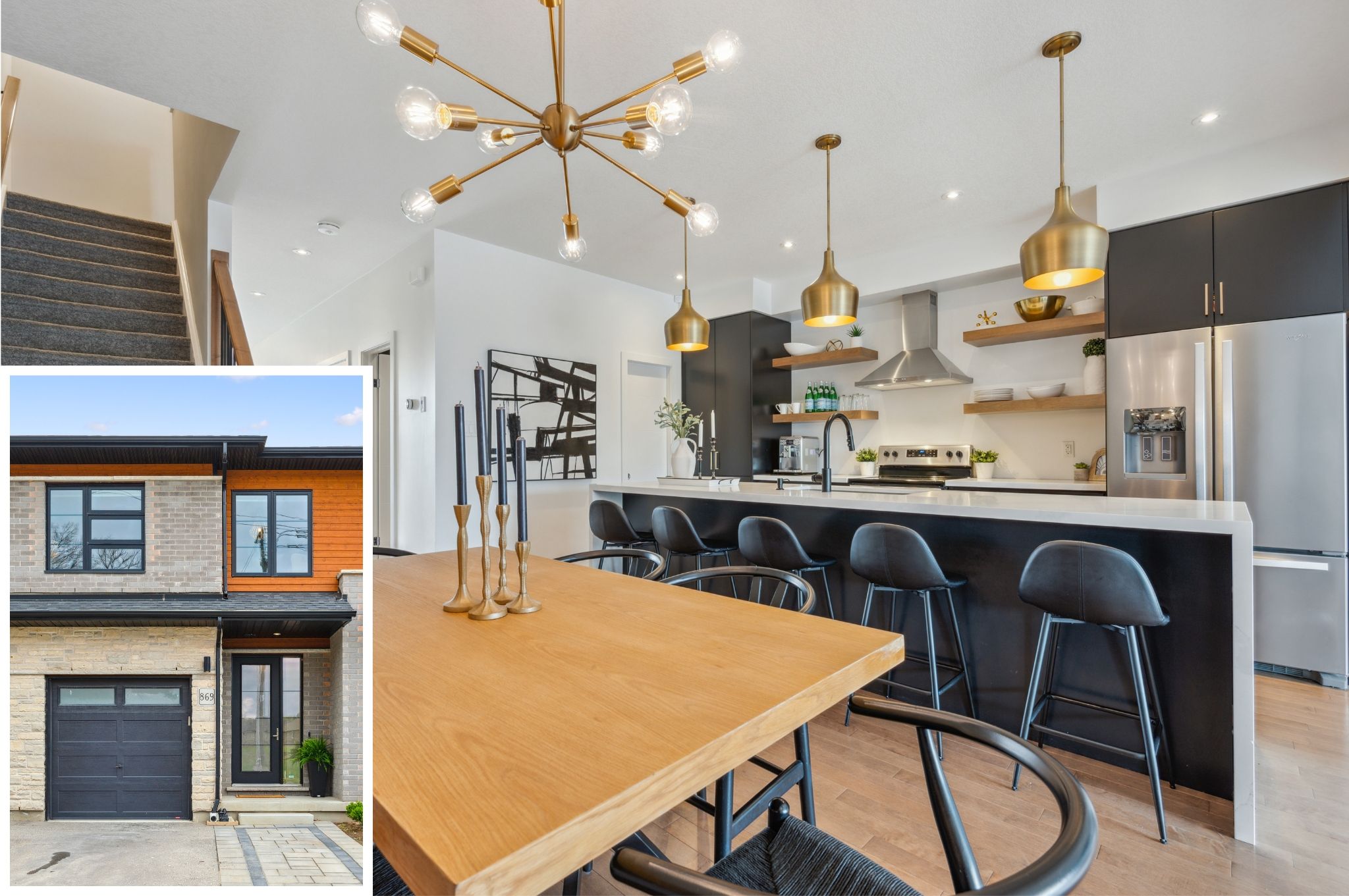$749,900
869 Robert Ferrie Drive, Kitchener, ON N2R 0P2
, Kitchener,












































 Properties with this icon are courtesy of
TRREB.
Properties with this icon are courtesy of
TRREB.![]()
STUNNING Freehold Townhome in the Heart of Doon finished top to bottom! Step into modern elegance with this upscale freehold townhome, perfectly situated in highly desirable Doon, minutes to the 401. From its striking exterior, featuring contemporary brick and stonework and Maibec horizontal wood siding, to its thoughtfully designed interior, this home blends sophisticated style with everyday comfort. Inside, you're welcomed by 9' ceilings on the main floor, a tiled foyer that opens into a bright, open-concept main floor ideal for entertaining. At the heart of the home is a designer kitchen anchored by a show-stopping 10-foot island with a granite waterfall countertop, undermount sink, and breakfast bar seating for five. A walk-in pantry adds smart, functional storage while sleek cabinetry, open shelving and modern finishes complete the space. The spacious dining area and great room flow seamlessly together, framed by oversized patio doors that look out onto a pond and mature trees ideal for weekend lounging or wine under the stars. A chic 2pc bath and hardwood floors throughout the main level add warmth and character. Upstairs, youll find three spacious bedrooms, two full baths, upstairs laundry and a versatile loft spaceperfect for a home office, play area or creative nook. Wake up to a view of greenspace in the primary suite. A true standout offering TWO walk-in closets, a stylish ensuite with double vanity and glass walk-in shower. Downstairs, the finished walk-out basement offers even more flexible living space, featuring a luxurious 3-piece bath, carpet-free flooring, TONS of natural light, additional storage space and direct access to the backyard. Whether youre hosting friends, creating a studio, or setting up the ultimate movie night hangout, this level adapts to your lifestyle with easeand with no rear neighbours, youll enjoy privacy and tranquility. This home is perfect for anyone craving modern style, smart design, and upscale living!
- HoldoverDays: 60
- 建筑样式: 2-Storey
- 房屋种类: Residential Freehold
- 房屋子类: Att/Row/Townhouse
- DirectionFaces: North
- GarageType: Attached
- 路线: Robert Ferrie & Caryndale
- 纳税年度: 2024
- 停车位特点: Private
- ParkingSpaces: 1
- 停车位总数: 2
- WashroomsType1: 1
- WashroomsType1Level: Main
- WashroomsType2: 1
- WashroomsType2Level: Second
- WashroomsType3: 1
- WashroomsType3Level: Second
- WashroomsType4: 1
- WashroomsType4Level: Basement
- BedroomsAboveGrade: 3
- 壁炉总数: 1
- 内部特点: Auto Garage Door Remote, Sump Pump, Water Heater, Water Softener
- 地下室: Finished with Walk-Out, Full
- Cooling: Central Air
- HeatSource: Gas
- HeatType: Forced Air
- LaundryLevel: Upper Level
- ConstructionMaterials: Brick, Stone
- 屋顶: Asphalt Shingle
- 下水道: Sewer
- 基建详情: Concrete
- 地块号: 227251930
- LotSizeUnits: Feet
- LotDepth: 107.8
- LotWidth: 18.5
- PropertyFeatures: Greenbelt/Conservation, Park, River/Stream
| 学校名称 | 类型 | Grades | Catchment | 距离 |
|---|---|---|---|---|
| {{ item.school_type }} | {{ item.school_grades }} | {{ item.is_catchment? 'In Catchment': '' }} | {{ item.distance }} |













































