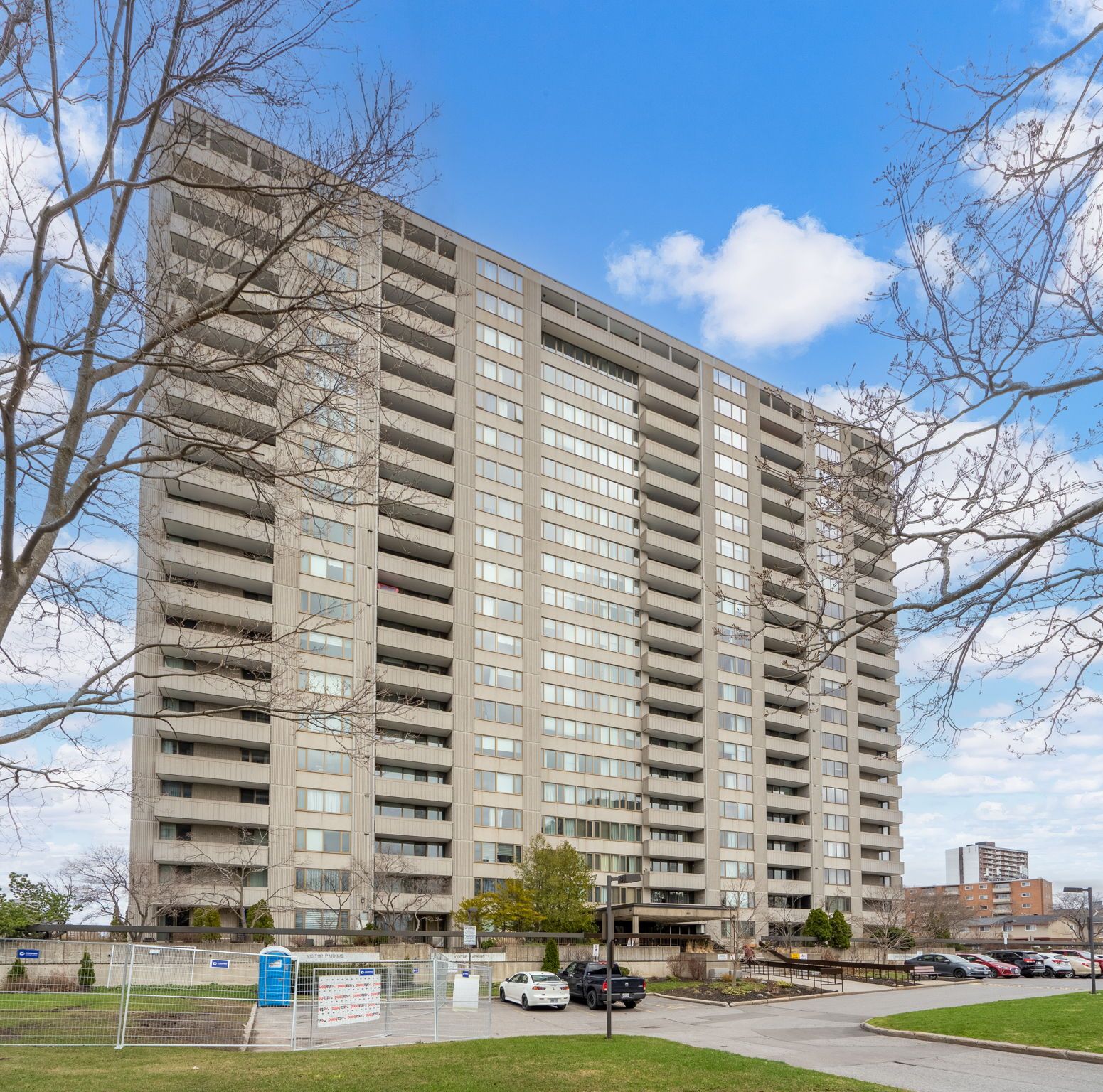$389,000
$26,000#1406 - 2625 Regina Street, BritanniaLincolnHeightsandArea, ON K2B 5W8
6102 - Britannia, Britannia - Lincoln Heights and Area,


























 Properties with this icon are courtesy of
TRREB.
Properties with this icon are courtesy of
TRREB.![]()
Welcome to this 3 Bed/ 1.5 bath corner unit apartment with beautiful views of the Ottawa River and Britannia Park & Beach! Bright and upgraded generously sized unit in a clean, quiet & well maintained building. Open concept L shaped living/dining room. Spacious kitchen with stainless steel appliances. Three good sized bedrooms, full bath plus a 2 piece ensuite, Large in unit storage, and a balcony. This unit includes 1 Underground heated parking. Well maintained building with excellent amenities! Indoor Pool, Fitness Room, Pool Room, Games Room, Library, Guest Suite. Water is included in the condo fees. Book your showing today!
- HoldoverDays: 30
- Architectural Style: 1 Storey/Apt
- Property Type: Residential Condo & Other
- Property Sub Type: Condo Apartment
- GarageType: Underground
- Directions: Carling Ave to north on Croydon Ave, to left on Regina Street
- Tax Year: 2024
- ParkingSpaces: 1
- Parking Total: 1
- WashroomsType1: 1
- WashroomsType1Level: Main
- WashroomsType2: 1
- WashroomsType2Level: Main
- BedroomsAboveGrade: 3
- Interior Features: Carpet Free, Sauna
- Cooling: Central Air
- HeatSource: Electric
- HeatType: Forced Air
- ConstructionMaterials: Brick
- Parcel Number: 152170338
- PropertyFeatures: Park, Public Transit
| School Name | Type | Grades | Catchment | Distance |
|---|---|---|---|---|
| {{ item.school_type }} | {{ item.school_grades }} | {{ item.is_catchment? 'In Catchment': '' }} | {{ item.distance }} |



























